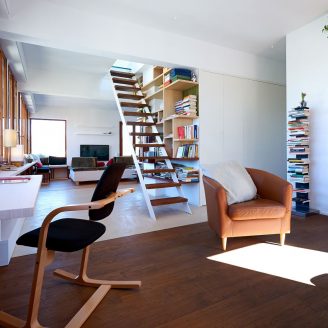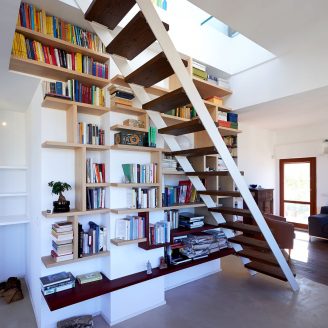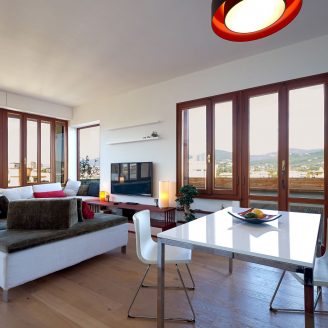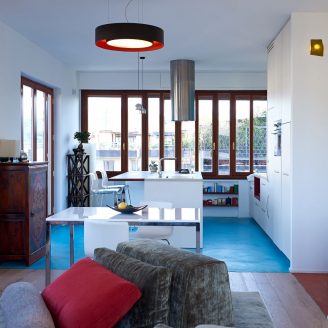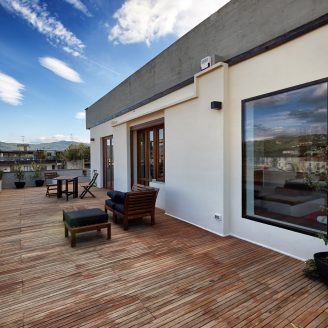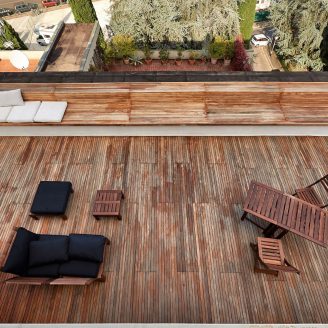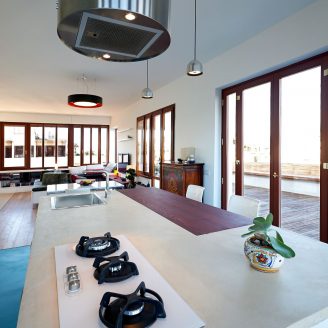In Florence Dstudiod completed the open space penthouse located in a complex built in the 1970s on the southern outskirts of the city, focusing on the details to enrich the space.
The attic has a fully-windowed square layout and is characterised by a large open space comprising a kitchen, dining area, living room and a study distributed without interruption; such continuity also extends to the exterior thanks to the continuous windows of the living room, which partly overlook the large terrace and partly face an urban park.
The study of the horizontal surfaces of the floors and the changes of material mark the different environments and intended uses; for example, the light-blue resin floor identifies the kitchen space. All the furnishings have been conceived and made to measure.
The north terrace of the penthouse has been redesigned by adding a “teak” wooden floor on movable platforms, while the parapet has been turned into a wooden seat that extends along the entire perimeter, thus becoming a piece of furniture. Two large corten planters placed at the far ends close the bench and leave the space deliberately unoccupied and flexible for any use.
The bathroom consists of a toilet and a space with a shower and Japanese-style tub designed and built specifically for this space to meet the requests of the client.
On the second floor (the sixth when looking at the entire building), there’s a small, square-shaped thinking corner with windows on three sides that offer a breathtaking view of the Fiesole hills; an internal wooden staircase was created to connect this space to the study area of the open space as if it was its continuation, also highlighted by the wall-mounted bookcase that surrounds it. The perfect culmination of a refined and custom-made project.


