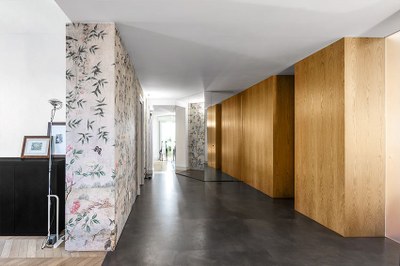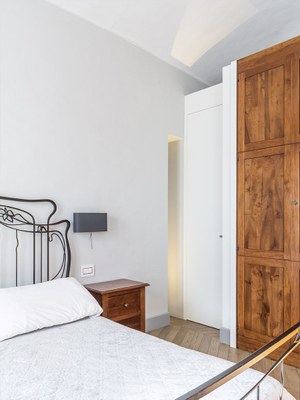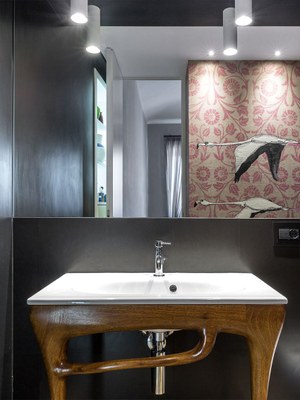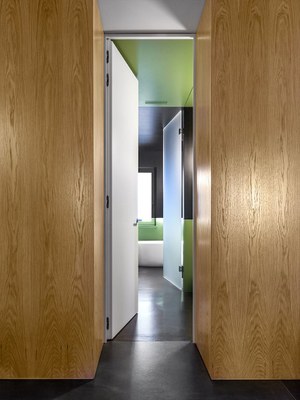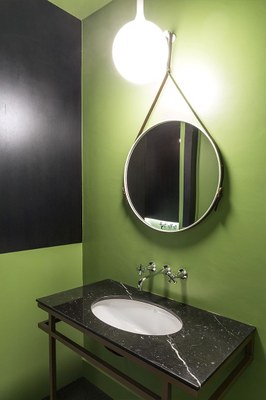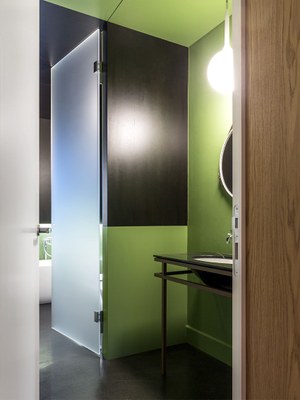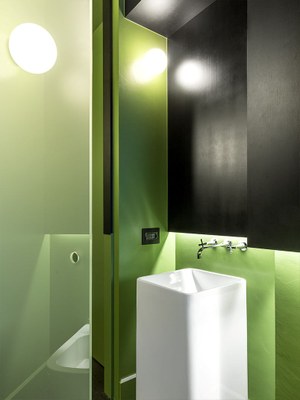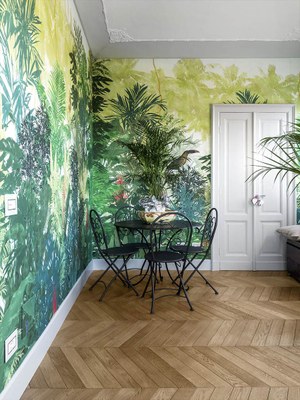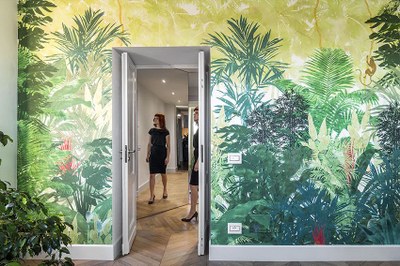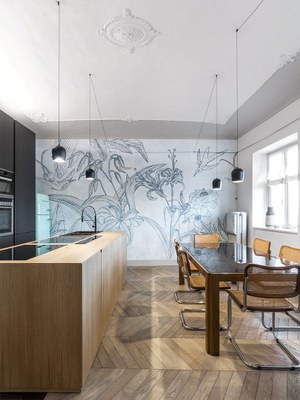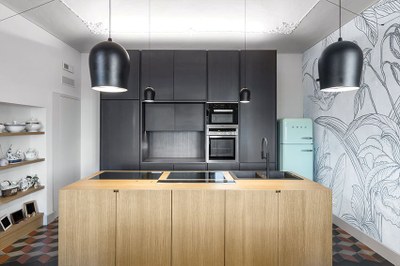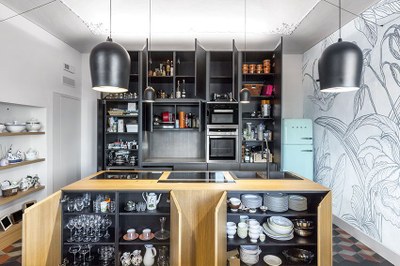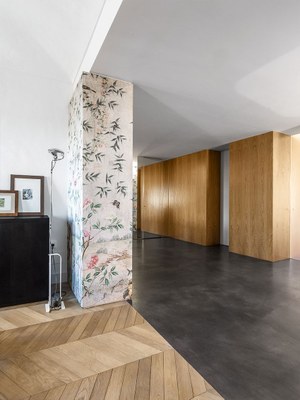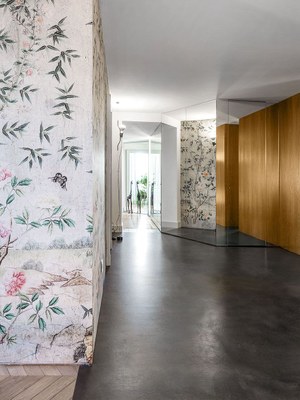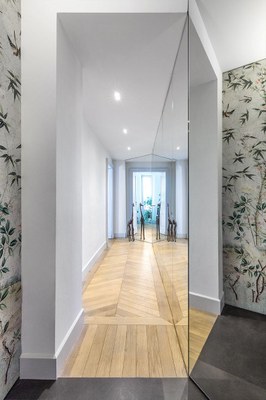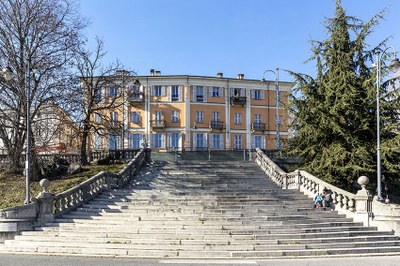Called “Four Oaks”, the latest project signed by blaarchitettura studio consists of the renovation of an apartment in an ancient building from the end of the 19th century in Cuneo, which enjoys a splendid view of the lowland surranding the city and Marittime Alps.
The intervention involves a 220 sqm surface and starts from a rigid wall structure in full bricks, typical of the noble palaces of that era: the architects have used the factorization of the wall as a generative element and, throught some constructive expendients, the different partitions of the house are made indipendent, trasforming them into “sections”, separating them, differentiating the surface and material according to their position and function.
The entrance area immediately brings to light the “natural flamed aok wood sectum” that interprets the concept of boiserie, not as cladding, but as a volume that hightlights and stabilizes the connection beetween entrance and a portion of sleeping area.
A main element of the house is the master bathroom, which is very intimate like a coffer and is genereted by an horizontal subdivision at the height of 110 cm, which contrasts two materials and color: a “black striped oak wood” cover, even on the ceiling, and in the lower portion of the walls in olive green color.
Frontally, there is a second septum that separates the entrance from the other portion of the sleeping area, also of its own autonomy, proposed with a natural and animal wallpaper surface recall; then, a long mirrored wall, shaped at different angles, is designed to capture the natural light coming from the openings and direct it to points of the house that would have been without it: the wall dematerialise the perspective physical limit of the apartment, expands the space, and contains and hides very useful functions such as the different closets and wardrobes.
Concealed by the mirrored surface, almost like a secret room, there is the master bedroom and its private bathroom, while the last room to the left of the apartment is the “Winter Garden”: this room is a wildcard of the house and has the distinction of being in a strategic point of lookout; in addition, its tropical wallpaper encourages immersion in this woodland and forest setting, which fully represents the concept of the entire setting.
Images Courtesy of blaarchitettura.


