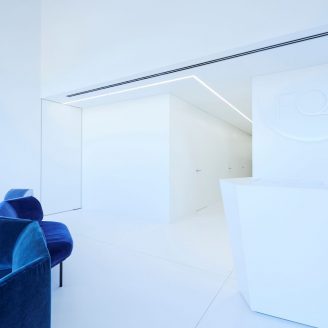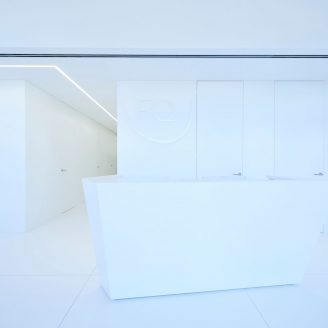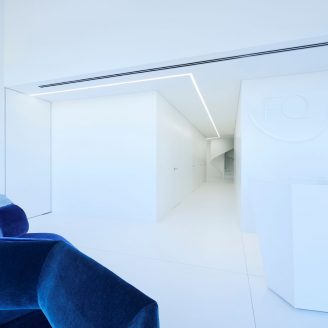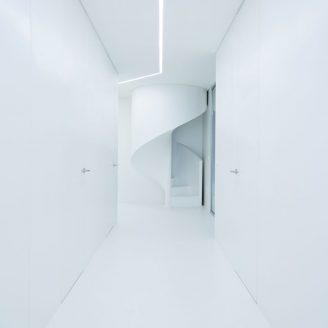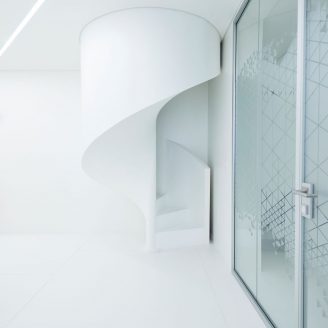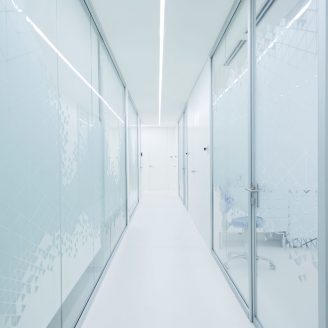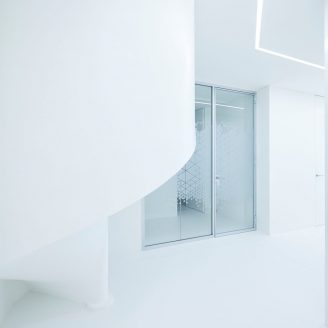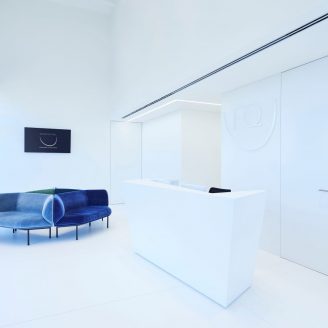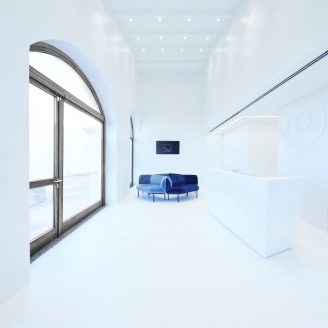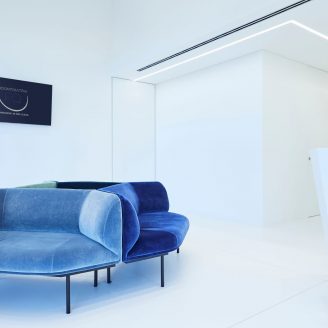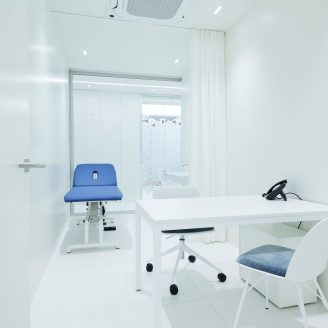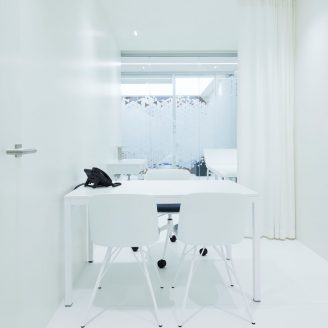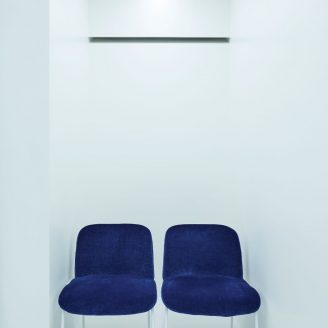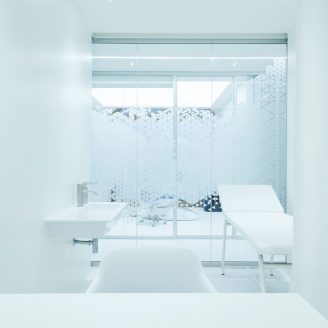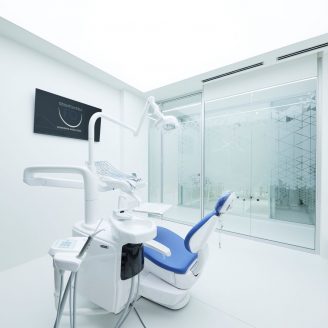In the new headquarters of the FQ Clinic, designed by Studio Svetti Architecture in Città di Castello (Umbria) for the boutique dentaire Studio Quinti based in Monte San Savino near Arezzo, the featured color is white.
The new clinic in Città di Castello echoes the same concept as the Monte San Savino-based studio – a space seen as an abstraction of lines: white continues to define the spaces, becoming a banner of elegance and modernity for an environment that seeks to make both the patient and the medical staff feel comfortable.
The rooms follow one another in a rigorous order, marked by a succession of flush wood frames alternating or contrasting with glass and aluminum ones; inside the surgeries, the furnishings burst out enveloped in the purity of white space with blue details that enhance the surfaces, to the point of becoming denotative elements of the FQ brand.
The project, centered in the ground floor area, spans two floors connected by a helical staircase that deeply marks the optical axis of the space like an avant-garde sculpture.
Spaces reserved only for staff are located on the upper floor, including the executive office, a meeting room, a complete recreation area with a kitchen, and the technical compartments necessary for the functioning of every single area of the clinic.
The geometries and colors of the project thus become a tool to take full advantage of the light coming in from outside through the glass surfaces, in the name of pure, luminous minimalism.


