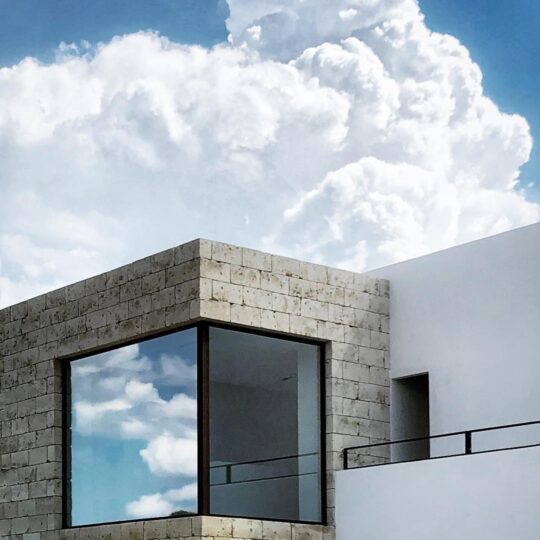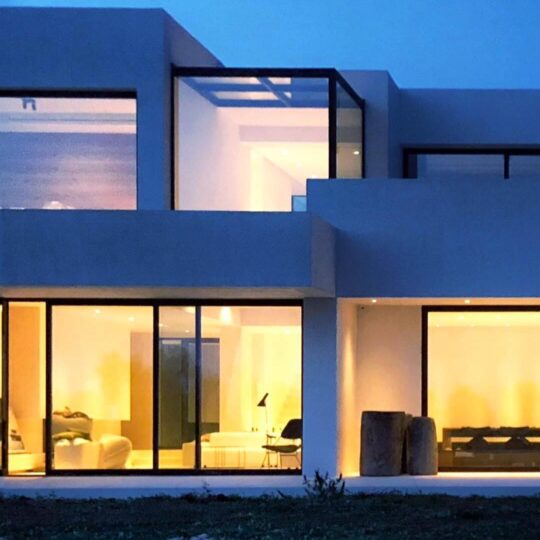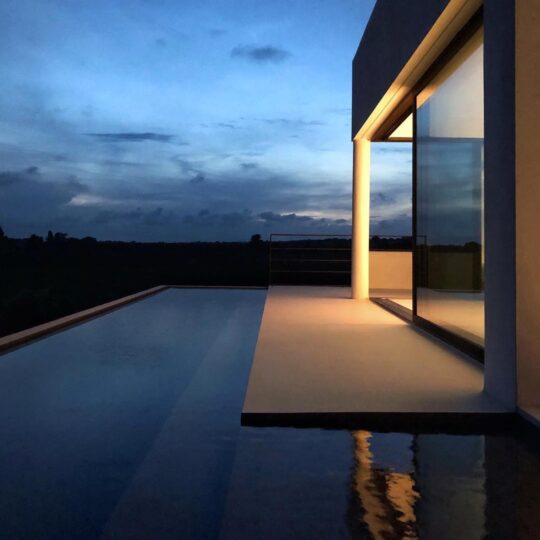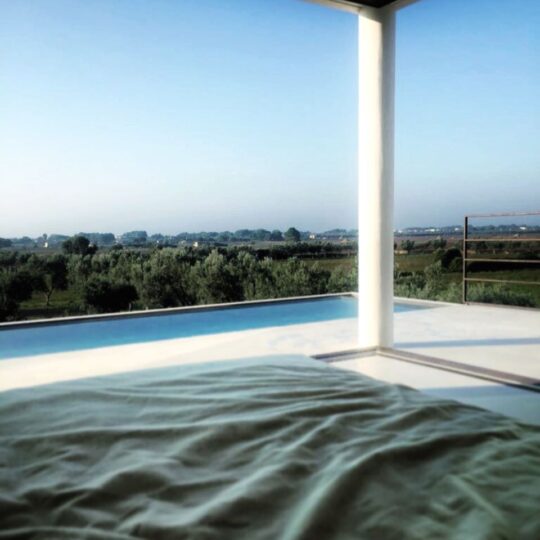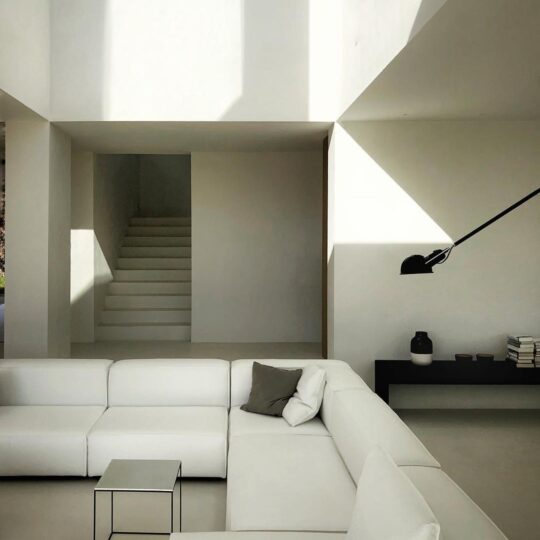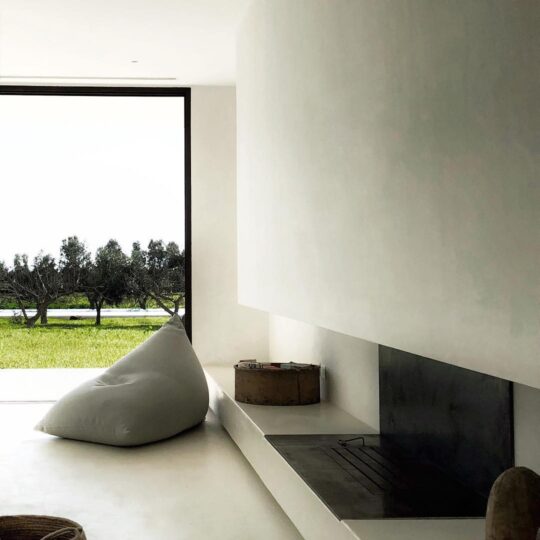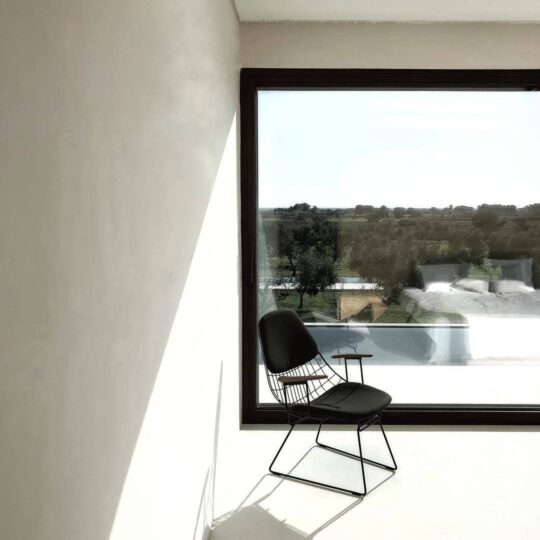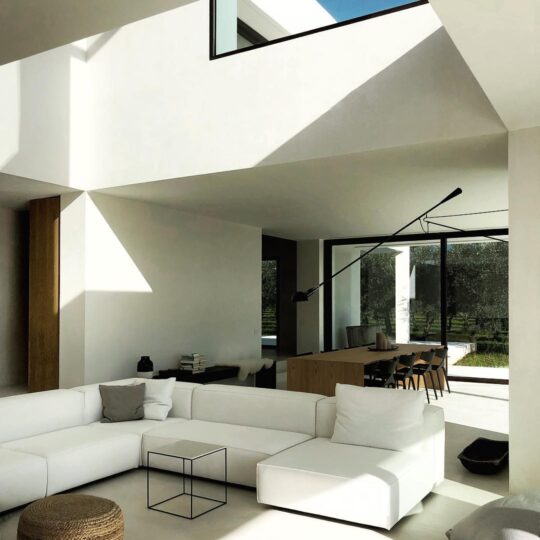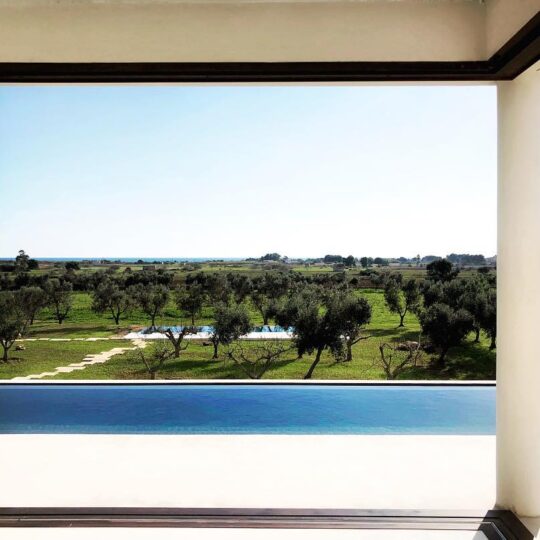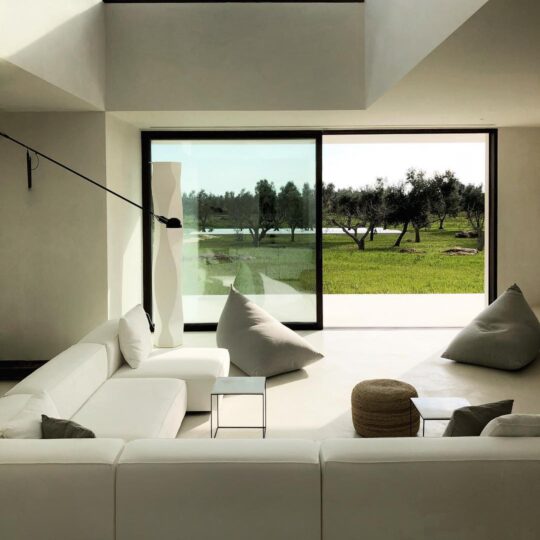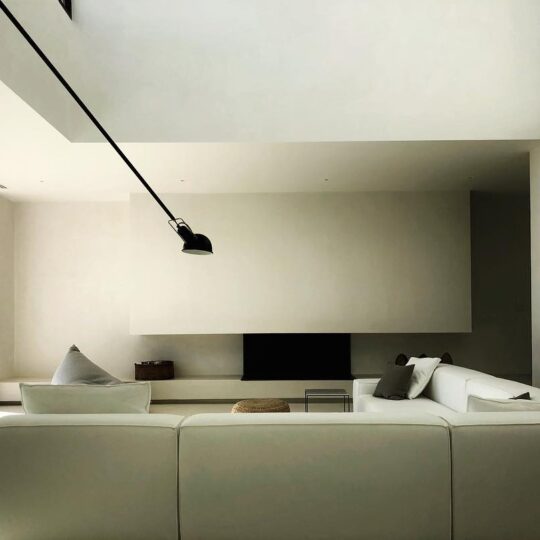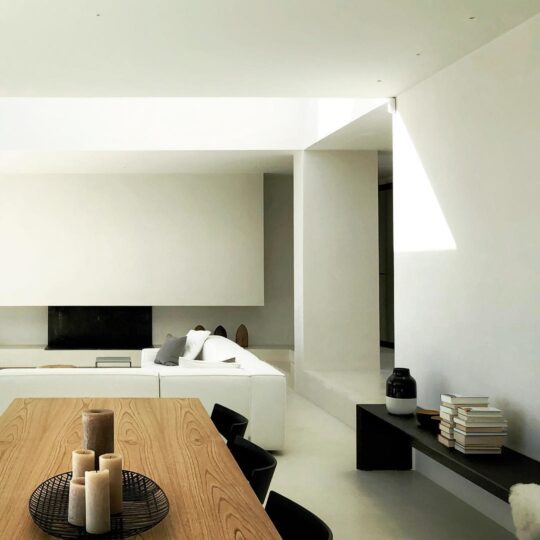In Manduria, a beautiful area of Southern Italy, Italian architect Luca Zanaroli ha recently completed House C, a project born from a survey of the landscape and the social and cultural context, including materials and forms peculiar to the local tradition.
The house takes over from a building of the 70’s that was demolished in favor of a new sustainable project which uses innovative technologies with low energy consumption and which is respectful of the context.
The architectural structure is created by a joint of volumes with traditional materials like tuff and concrete with plaster left to lime.
In the North area, the house has a solid aspect with blocks of tuff while in the South area it has open spaces defined by larges and continuous glass windows through which the sky can be seen and the light can invade the internal spaces.
House C is developed on two levels: the ground floor is characterised by large spaces that overlooks on the natural landscape; the first floor houses the private spaces for the owners and in this area, on the terrace, a flush floor swimming pool has been positioned, in order to create an aesthetic feature and an invisible security barrier.
Finally, the garden around the house recall again the natural context of the place, for an immersive experience.


