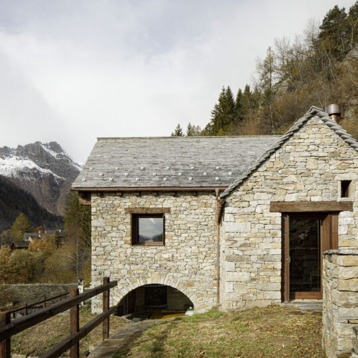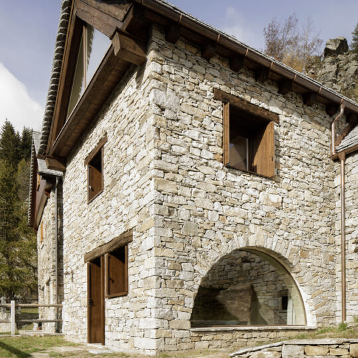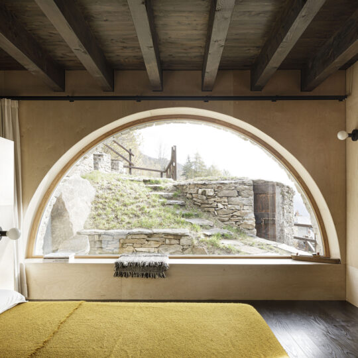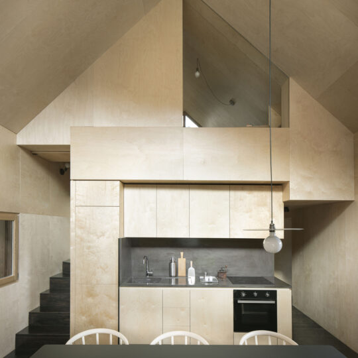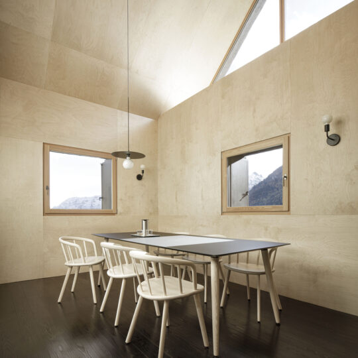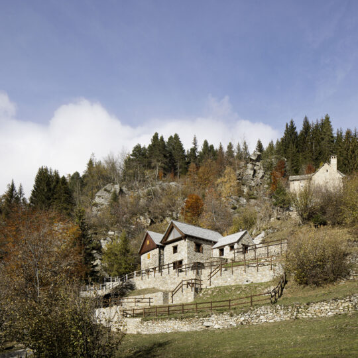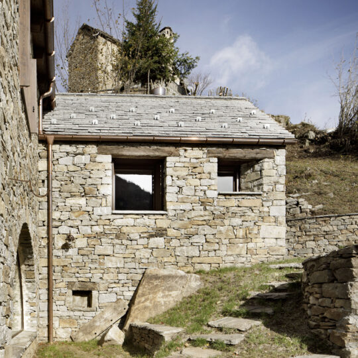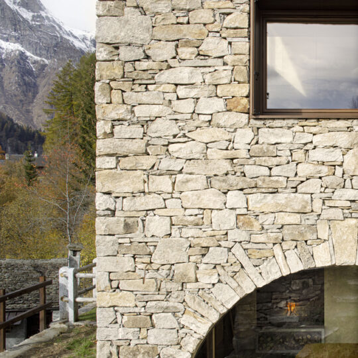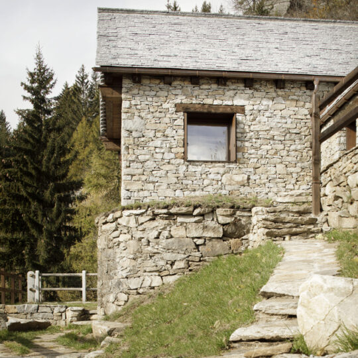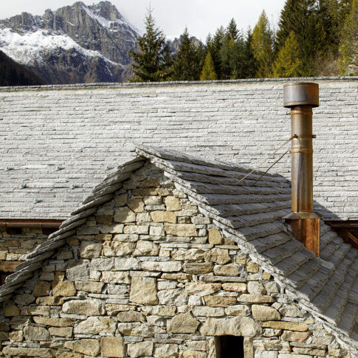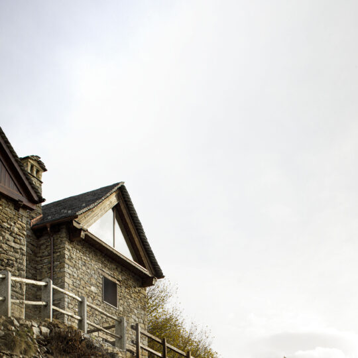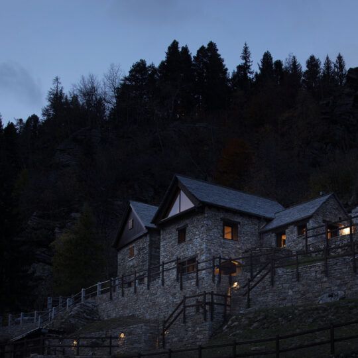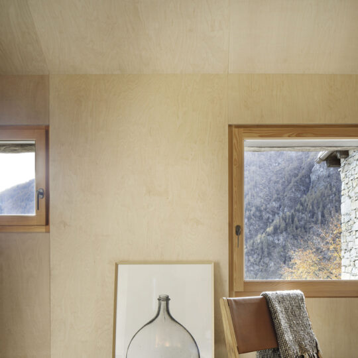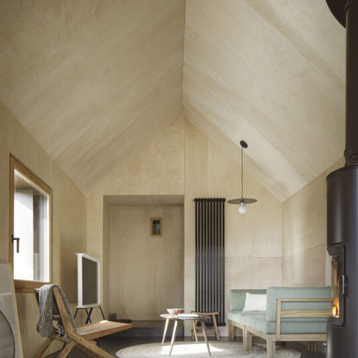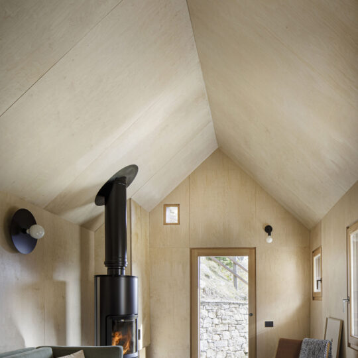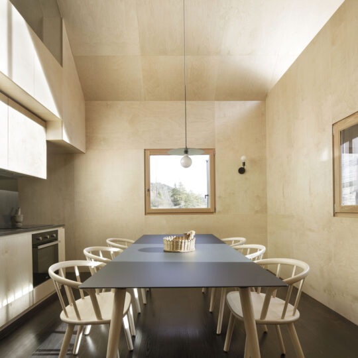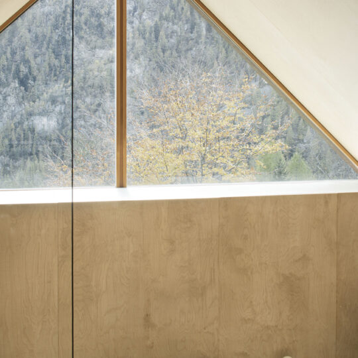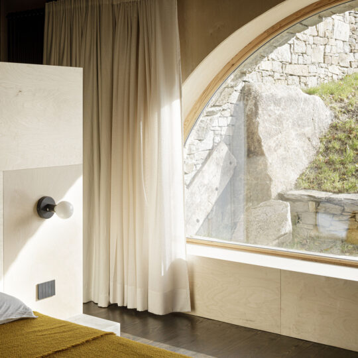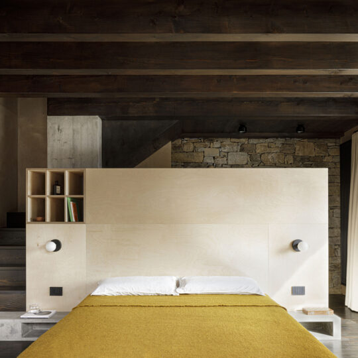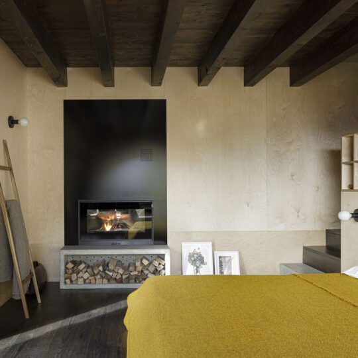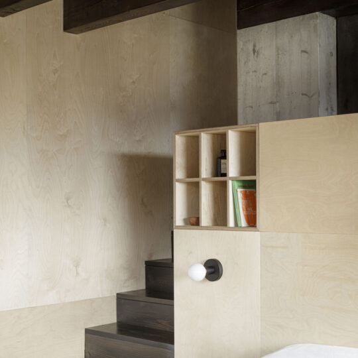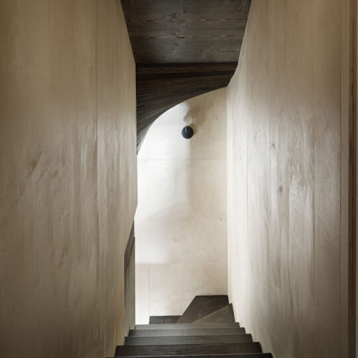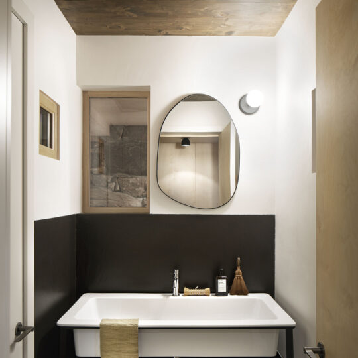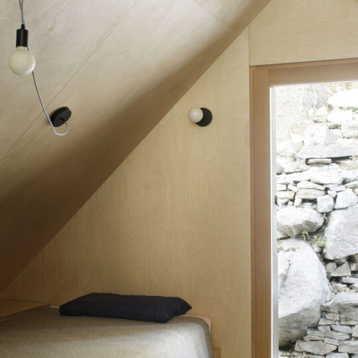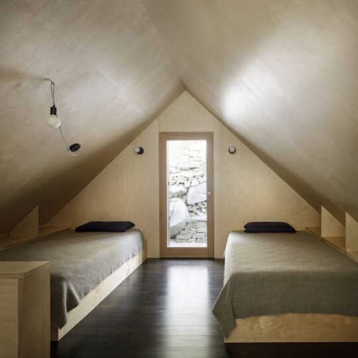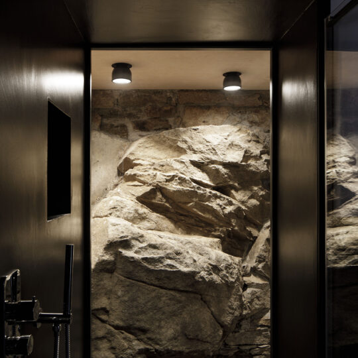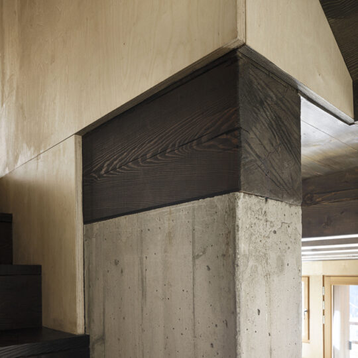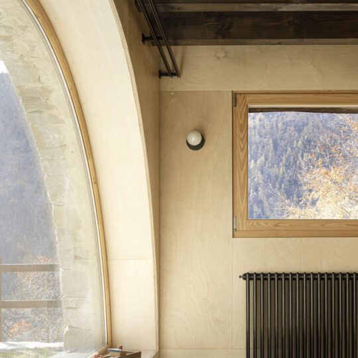The montainous landscape of Varzi (Italy) was the starting point for House Cinsc, the residential project designed by ATOMAA studio to renovate an existing building.
To expand the environment, the architects built a new volume, where the entrance and the living room are located, and redesigned the kitchen, that is at the heart of the house, to obtain a double-height ceiling, flooding the space with natural light; in addition, inside, the different openings derive from the restoration of the previous, as they revisit archetypal geometries, and they offer a wonderful view.
The first room is the living room, anticipated by a sort of vestibule, and it is conceived to observe the mountain accompanied by the warmth of a free-standing stove; the floor is in black resin, differentiating the new environment from the rest of the house, with their black stained larch floors.
The kitchen/dining room is located in the center of the home and is characterized by a large piece of furniture that occupies the entire double height of the room.
The service volume, with the kitchen wall and two flights of stairs, is a real functional block for the use of the spaces for which it serves, while, down a narrow staircase, the main bedroom is located on the lower floor, to ensure greater privacy but above all to enjoy the privileged view from the stone arch.
Up within the pitch of the roof, a second room is hidden, accessed by a retractable hatch. Only from this height, through an opening in the wall, can you admire the landscape through the glazed tympanum.


