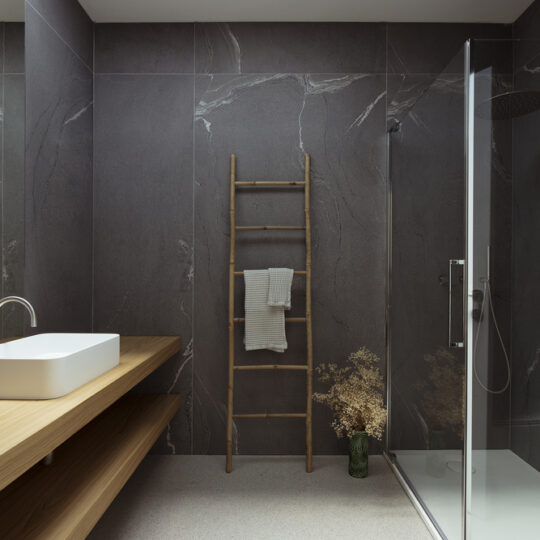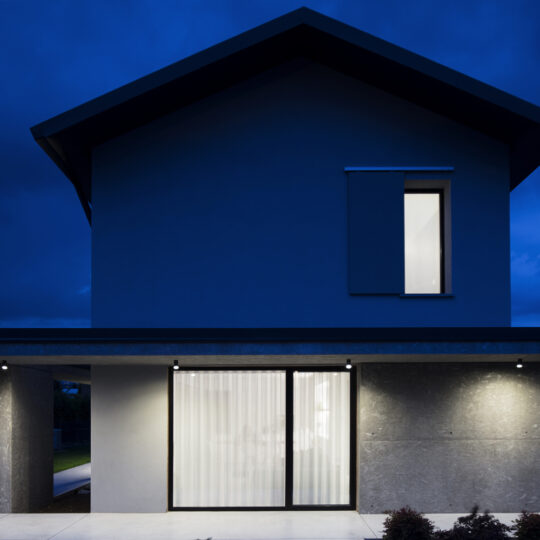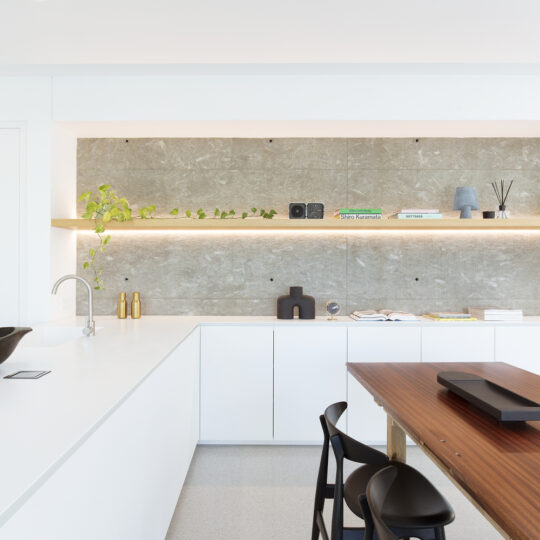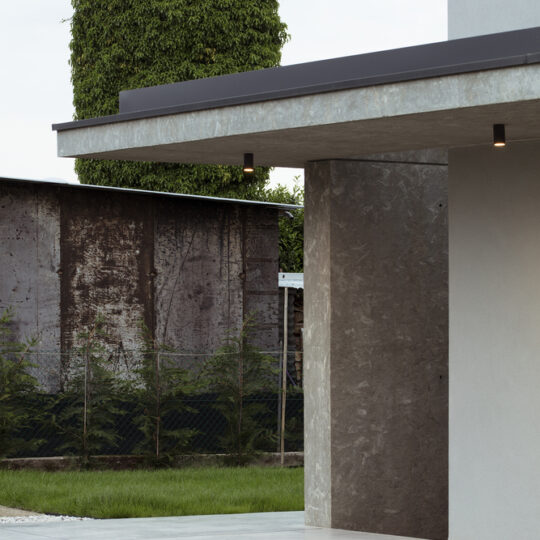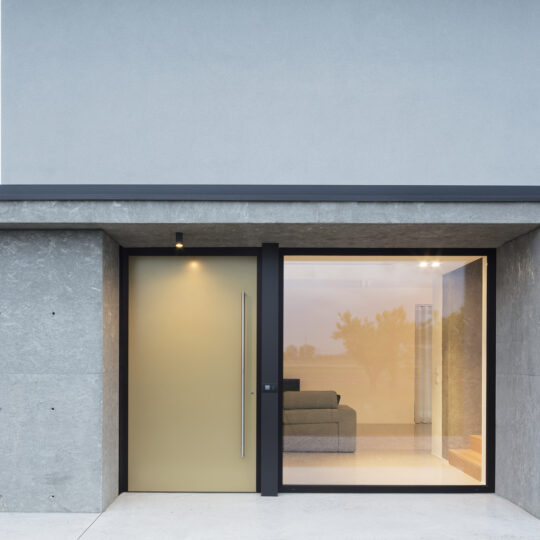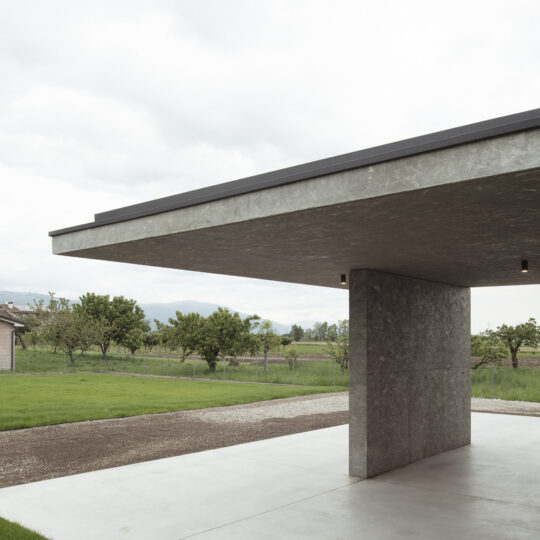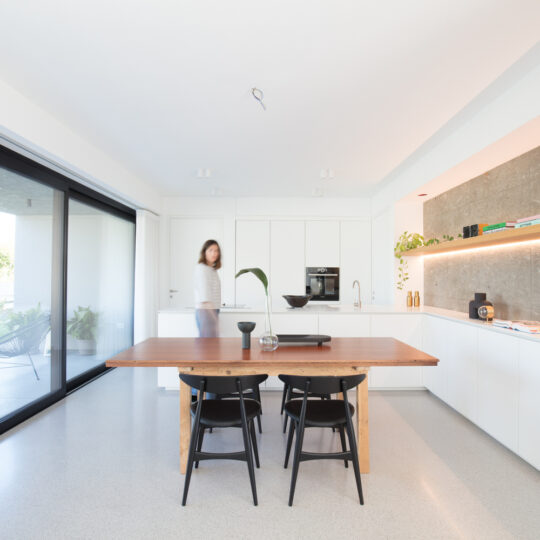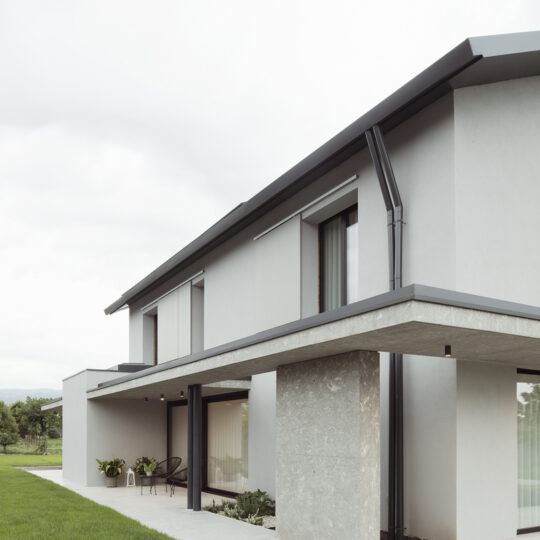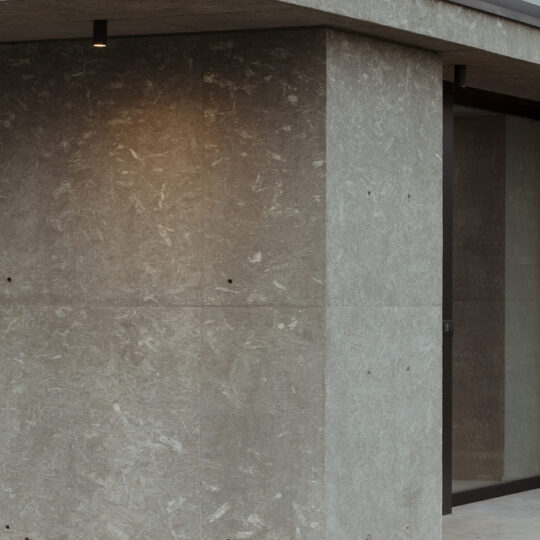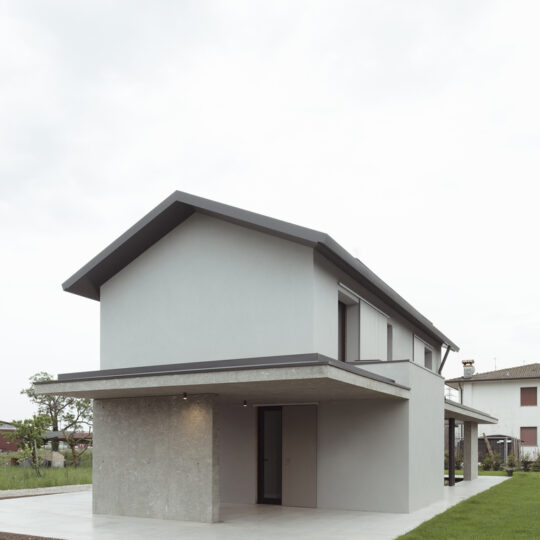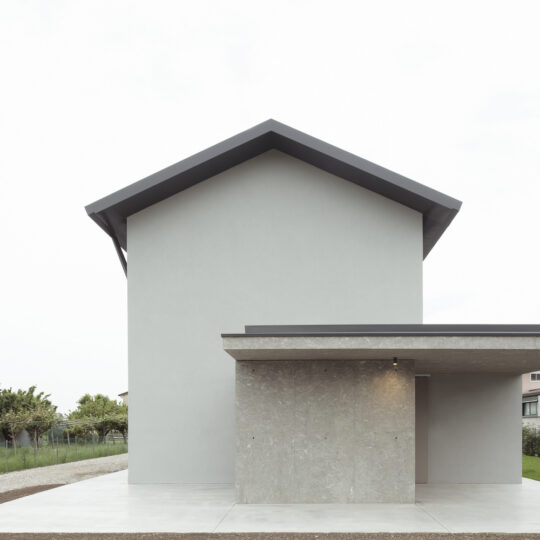House ER is Didoné Comacchio’s new project for a single house in the Veneto countryside, where the shapes of the architectural volume are inspired by the typical houses of the context, characterized by two storey and gable roof.
The house consists of an extremely simple volume, onto which cantilevered concrete slabs are attached on all four sides; the concrete elements have a rippled surface from the panels positioned in the formwork at the time of casting and generate the porches of the house while, inside, the same material was used in the kitchen wall and parapet of the staircase.
The living area floor is a gray micro-Terrazzo in continuity with the colours of the house and the wooden staircase is illuminated by a large skylight placed above it; the windows are positioned to frame the countryside around the house.
The entrance is located on the east side, and on the ground floor there are the living area, the kitchen, a pantry in the under stairs, a bathroom, and the boiler room; on the first floor there are two double bedrooms with a bathroom and a master bedroom with a private bathroom.
In general, House ER is entirely characterized by the gray color, from the colour of the walls, echoed by the concrete elements with “osb” finish to the external floor, also in concrete, and the aluminum shutters also match these tones; only the roof is marked by a darker color while, inside, the floor recalls the tone of the external materials, while the furniture blend with the white surfaces of the walls.


