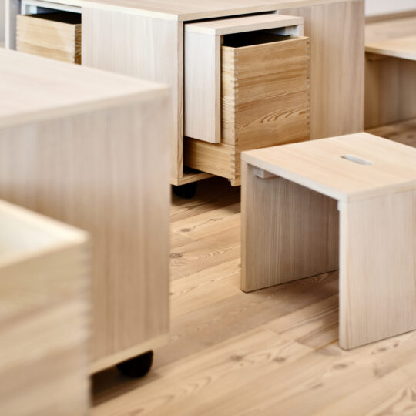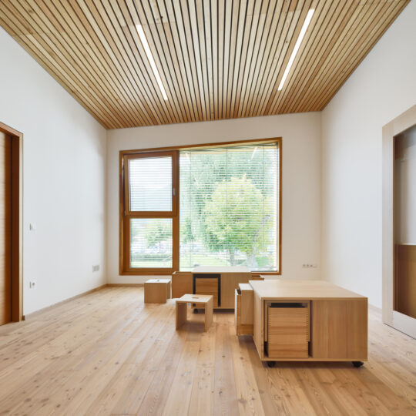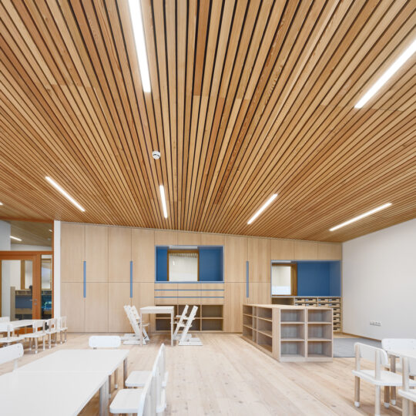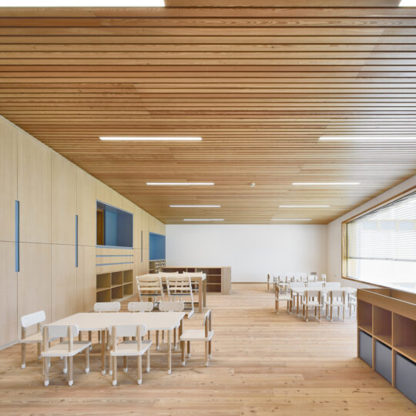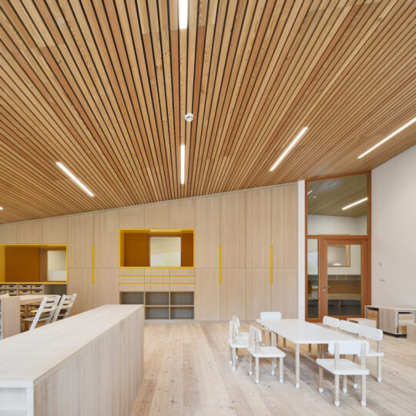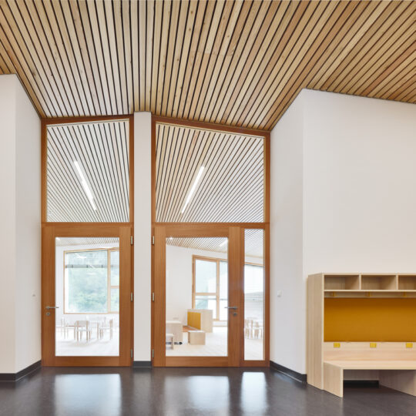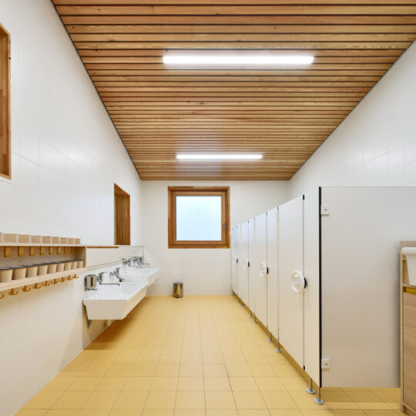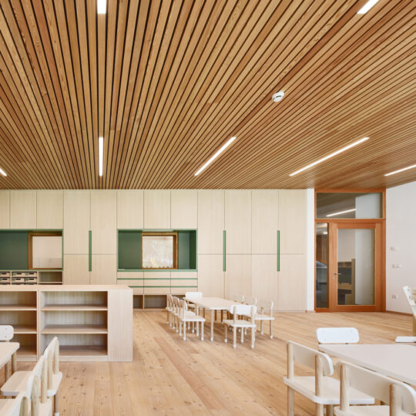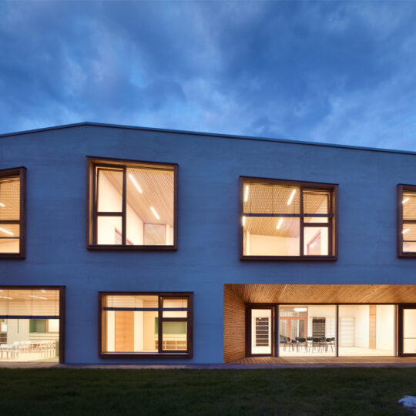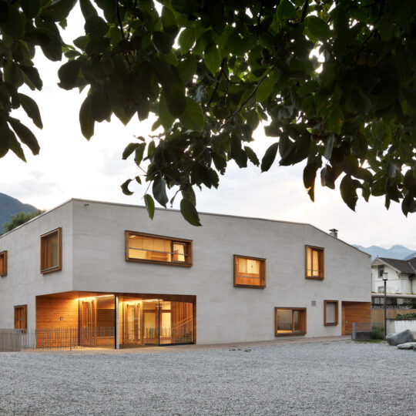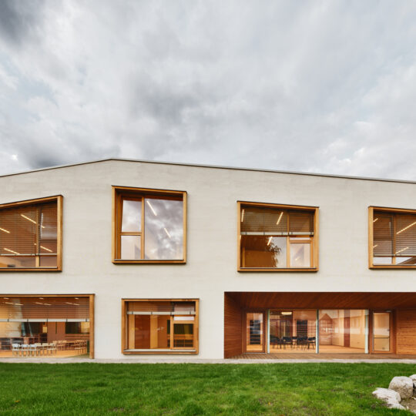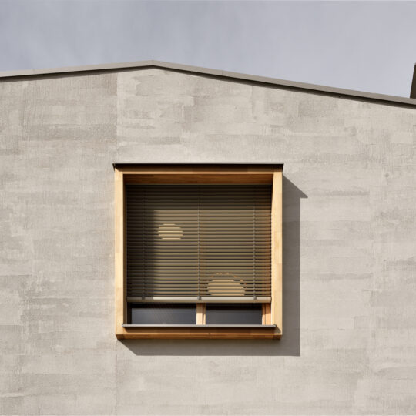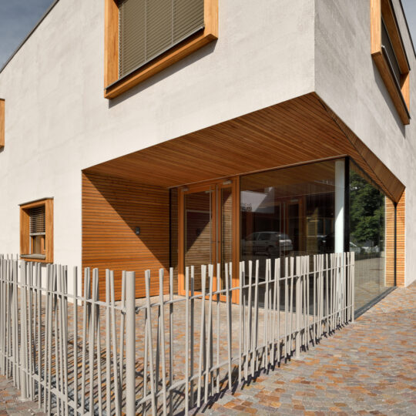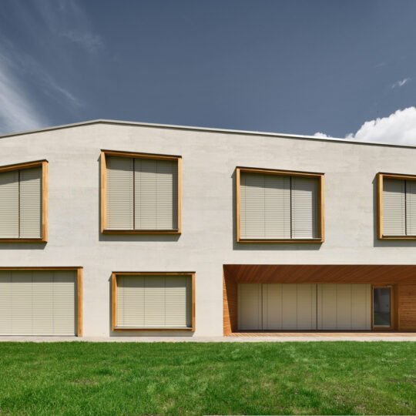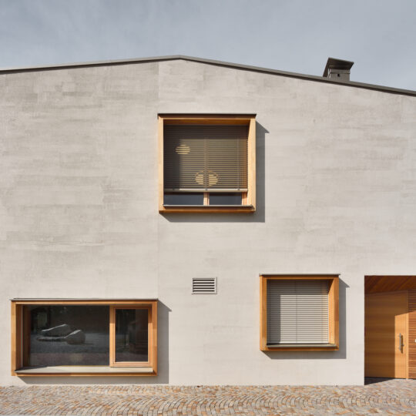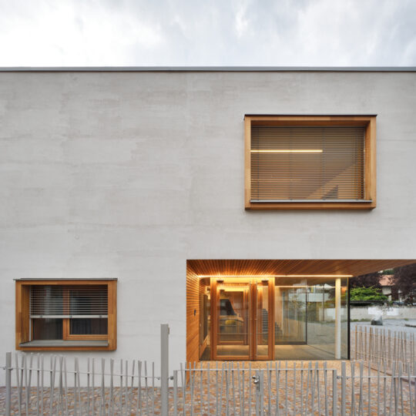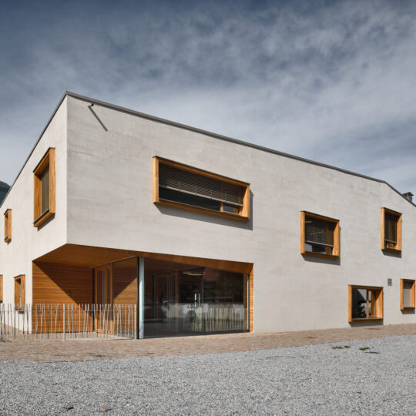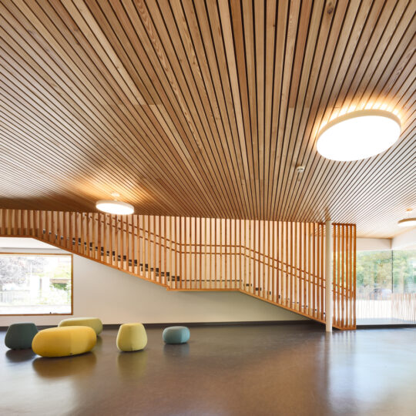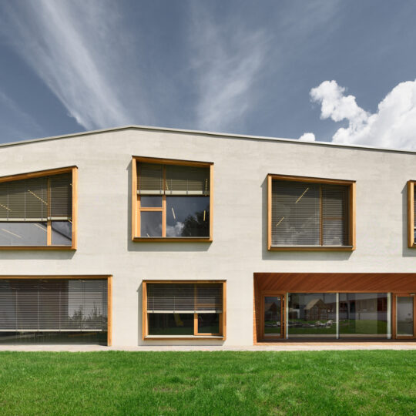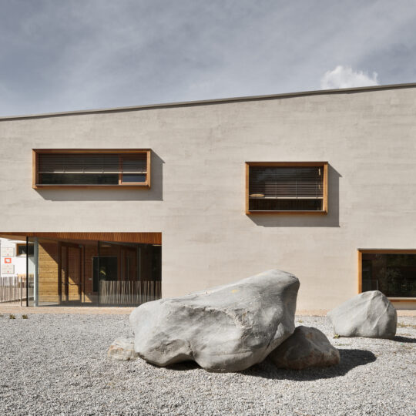In Sluderno, South Tyrol, Roland Baldi Architects has completed Kindergarten Sluderno, a project conceived to design a new kindergarten with three group rooms and the associated functional areas, characterised by clear lines and recognizable elements that harmonize with the existing context of the village center of Sluderno.
Accessible through a public square in front of the building, which is part of a pedestrian area, the Kindergarten Sluderno is a child-friendly and sustainable timber construction with a gable roof, plastered facade, and significant windows of different sizes, evoking the design of a child.
Inside, all the rooms are accessed through the spacious foyer, which is also a welcome, recreation centre and play area; the group rooms face south towards the play and recreation areas in the garden while the custom-made wooden furniture, such as stools, tables, and wardrobes, together with the colours deliberately used, convey a sense of security; on the upper floor, the gable roof defines various rooms with different heights.
The alternation between wood and plastered surfaces characterise exterior and interior spaces, where wood clearly dominates in the form of doors, wood-clad ceilings and solid wood furniture; in addition, a different colour scheme differentiates different areas.
In order to further increase the sustainability of the building, the building was covered with a green roof and constructed according to “Klimahouse A” standards.
In conclusion, with the Kindergarten Sluderno, the architects wanted to give the architecture the iconographic shape of a house to create a friendly and familiar environment for children.


