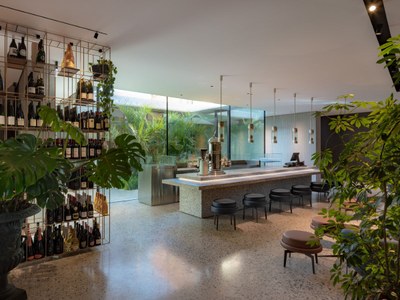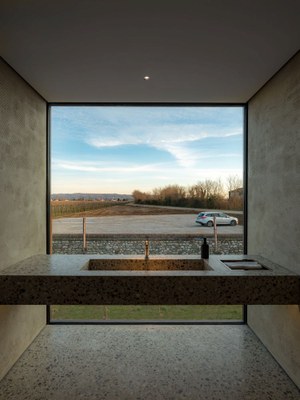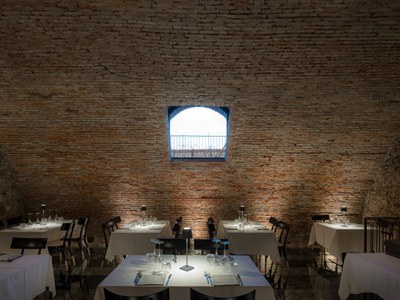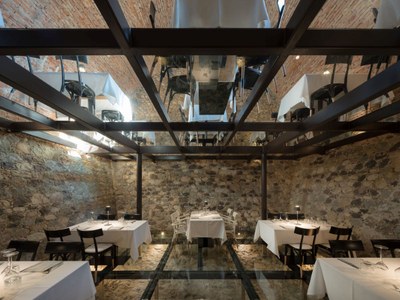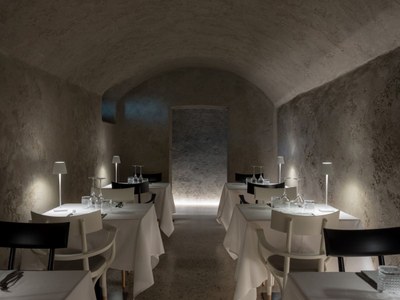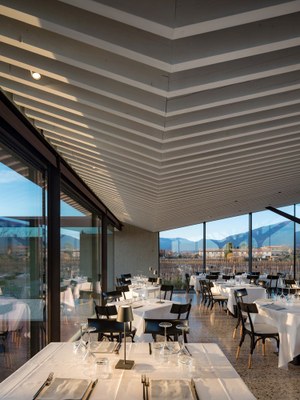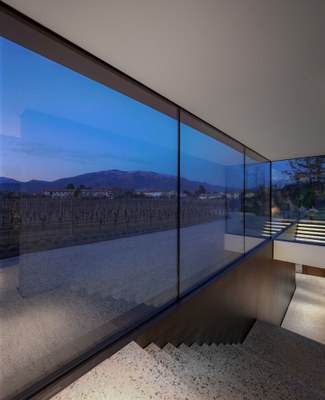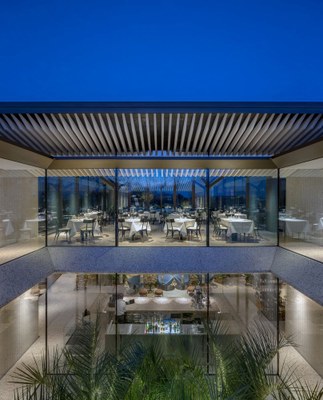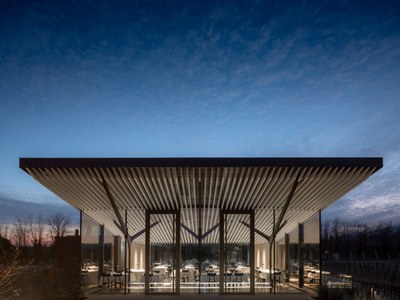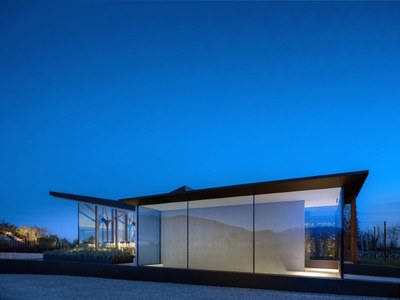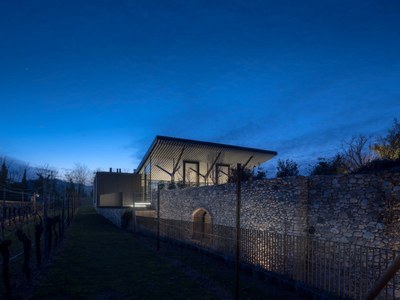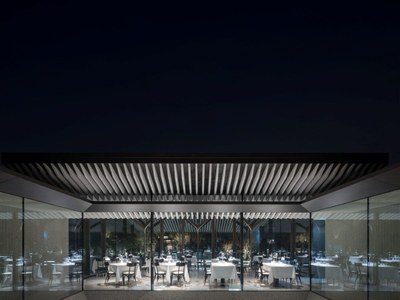MAO Architects studio has recently completed a regeneration project in the Prosecco vineyards’ area near Treviso: today, in fact, the building houses a restaurant but in the past it was first a glacier in a villa, then a deposit of ammunition during the World War I.
Conceived to fit into this context and amplify to its natural specificities La Ghiacciaia is a place dominated by the balance of volumes and transparencies: the access consists of a real cave illuminated by lights on the ground that leads to the ancient icehouse from the late 1600s.
The characteristic geometry of the space is visible through the two levels of glass floor: from the icebox you then go to the bunker, characterized by thick reinforced concrete walls, and then you get to the center of the new architecture.
The open kitchen joins the green courtyard and the interiors combine geometries with materials, in line with the DNA of this location: cement, steel, glass, Possagno clay and local stone “work” together to create a unique atmosphere, a restaurant where eating becomes an unforgettable experience.
Photography is by Marco Zanta.


