Nice, the Italian multinational which is world leader in the Home Automation, Home Security and Smart Home sector and the renowned design studio MC A – Mario Cucinella Architects have broken ground on a 16,000 sqm industrial complex in Brazil, which will become the new Nice headquarters.
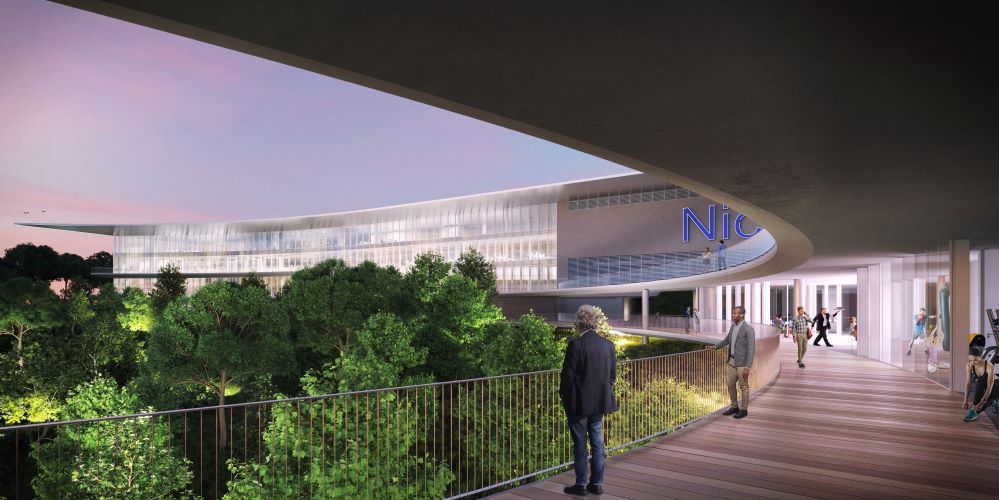
Located in Limeira to the north west of São Paulo, the building, which aspires to meet LEED certification, will be topped with a roof inspired by the shape of a tropical leaf: the building will act as a landmark example of sustainable factory architecture.
The complex is designed as a smart factory inspired by the principles of Industry 4.0, capable of establishing a dialogue with the surrounding environment and community: consequently, the building will present a light, open front to the main public street, while two floors of offices, communal areas, training spaces, triple height showroom and a soaring lobby will be housed under the dramatically cantilevering roof; production facilities will be located to the rear, overlooked by a window from the lobby so that visitors can see the automated final assembly line in action; beyond the production space, suspended pathways will lead to a rear building of staff facilities containing a gym, nursery and outdoor kitchen area, which will be dedicated to employees and their families.
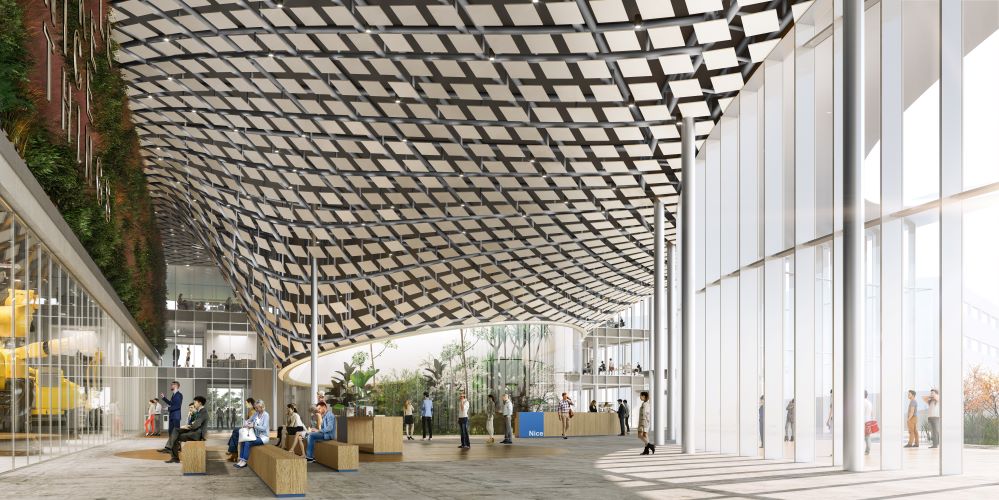
In addition, the Nice headquarter is designed to reduce energy use through a variety of passive and active measures that take advantage of the favourable climatic conditions: as a result, the building will be able to operate off-grid for some portions of the year with zero carbon emissions.
In particular, thanks to a combination of thermal mass and natural ventilation, the production area will require no cooling or heating, while the overhanging roof will provide the glass facades with shading from solar radiation while allowing all working spaces to be flooded with diffuse light; openable façade elements will allow the whole Nice headquarter building to rely on natural ventilation for two thirds of the year.
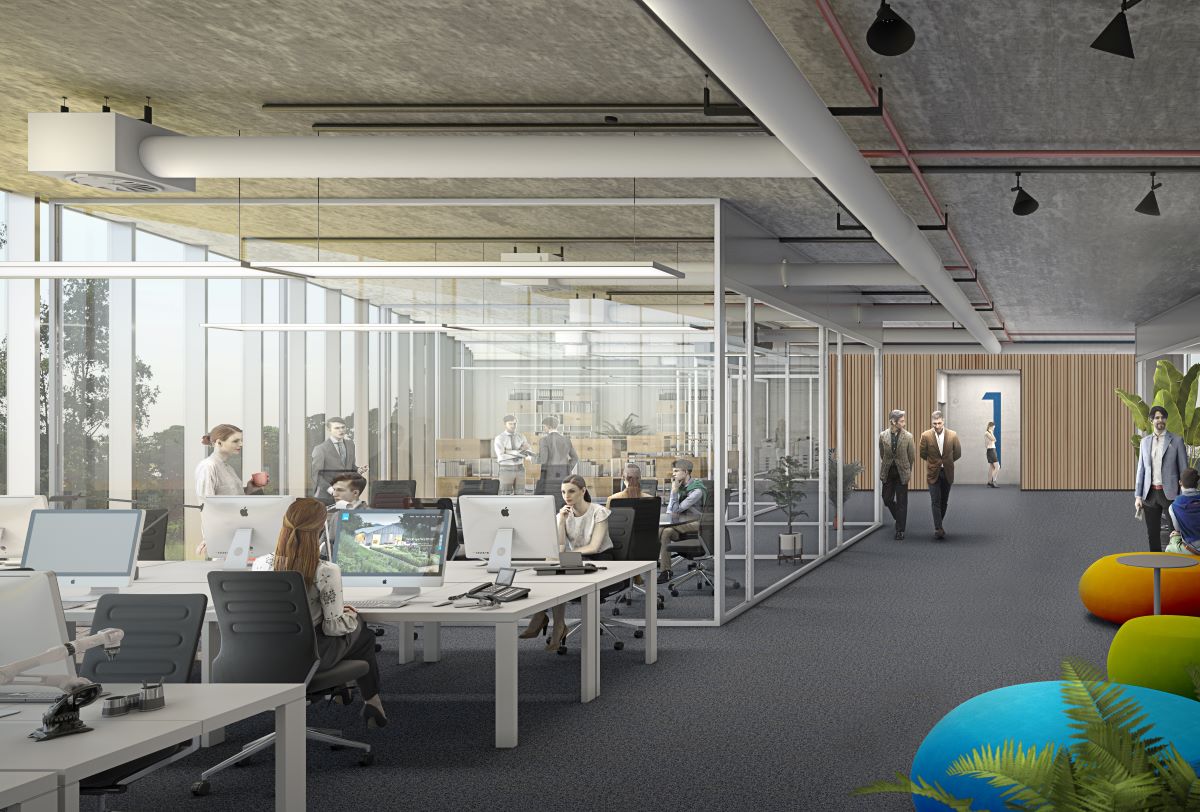
Photovoltaic roof panels covering 4000sqm will fulfill the electrical load for the building, potentially allowing it to disconnect from the grid during sunny days; finally, the roof will also facilitate the collection of storm water, which will be stored in a 500m3 water tank for irrigation and grey water purposes.
Landscaping will create a variety of grass, savanna and forest planting suitable for the local climate to complement the outdoor circulation system, and the incorporation of ponds and water areas will help mitigate the run-off of storm water and direct rainwater towards a reservoir at the bottom of the site.
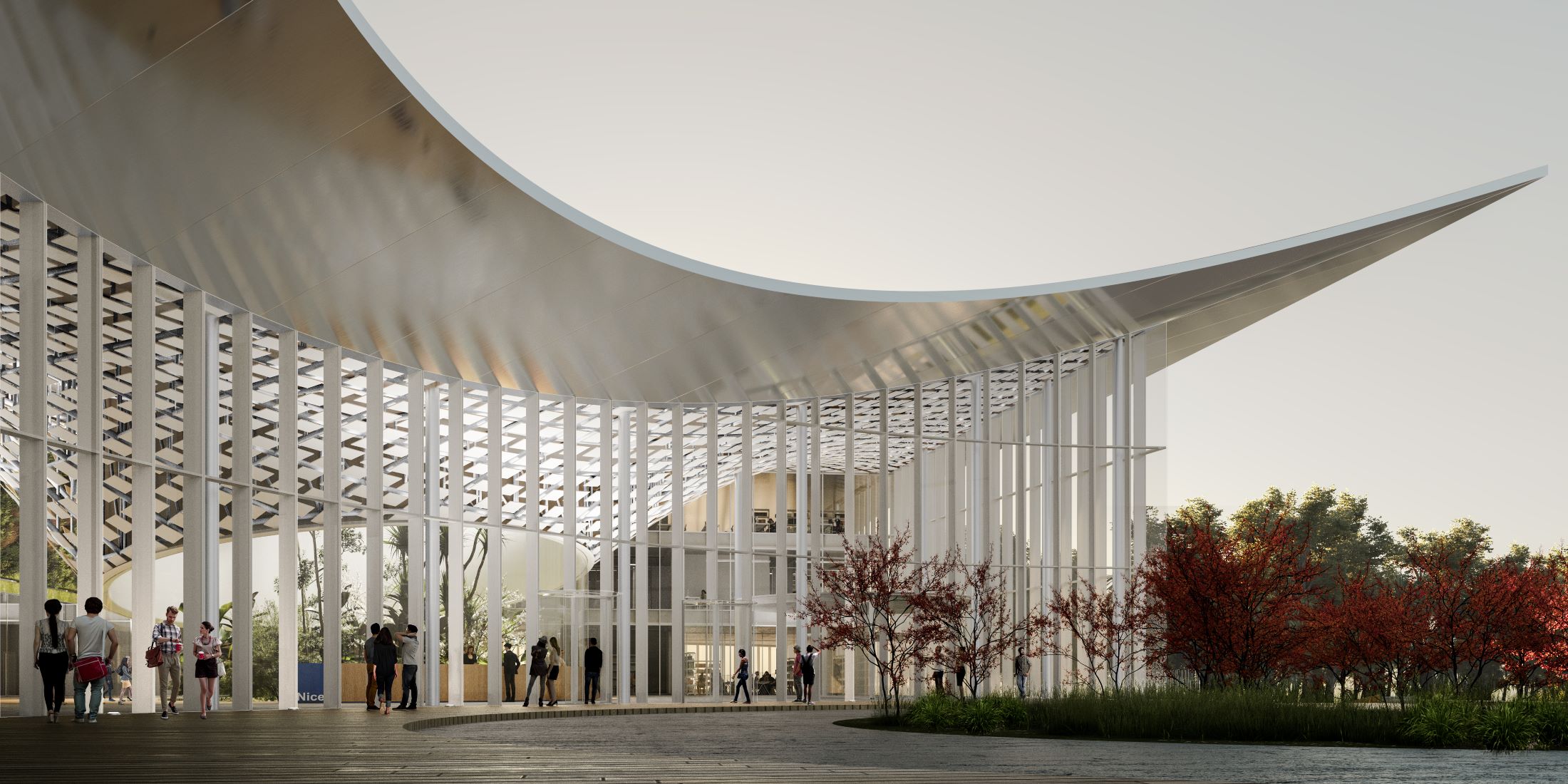
Architect Mario Cucinella explains:
“The design re-establishes a symbiotic relationship between built space and nature by interacting with the surrounding landscape, reinterpreting traditional Brazilian architectural elements and encouraging users to take advantage of all its passive features.”
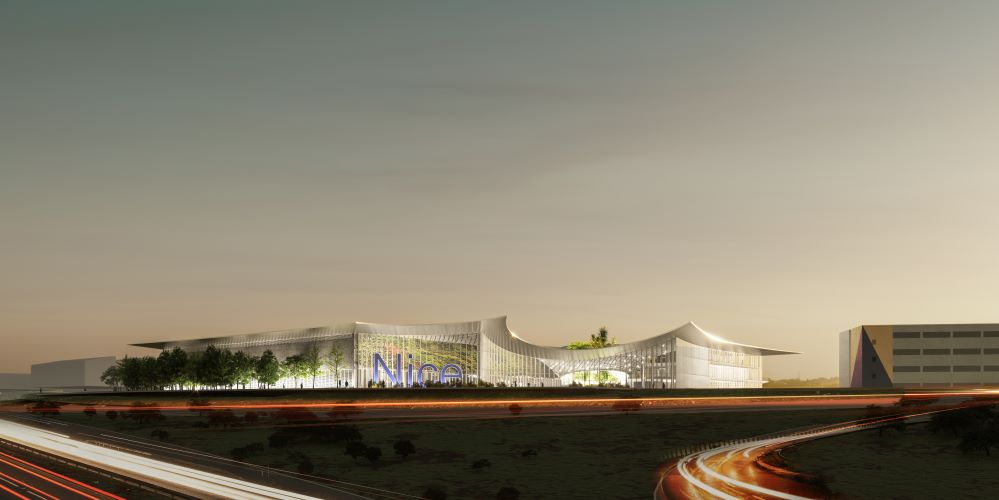
The factory is expected to complete by the end of 2020.
Images Courtesy of Mario Cucinella Architects.


