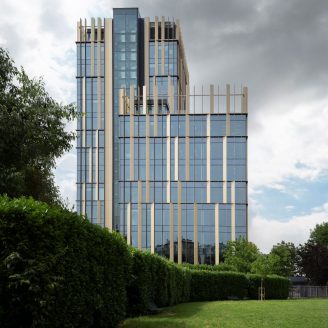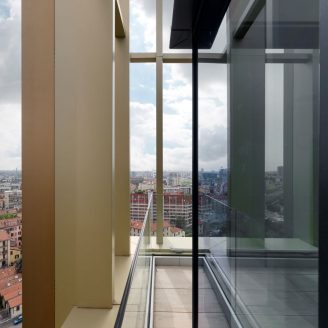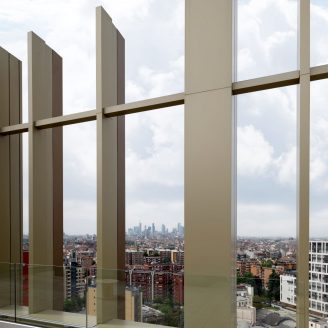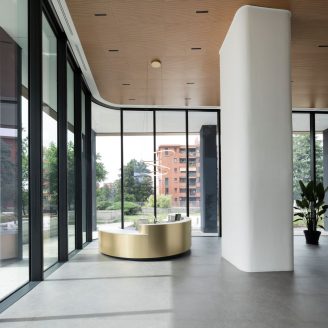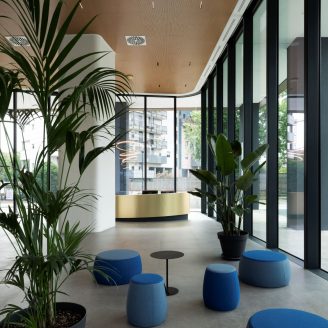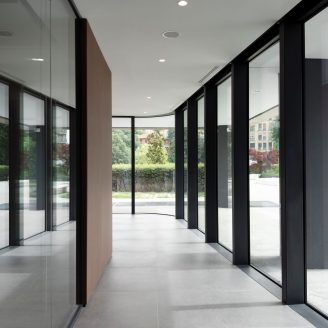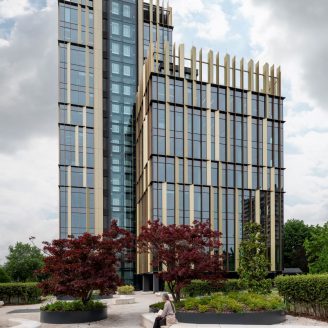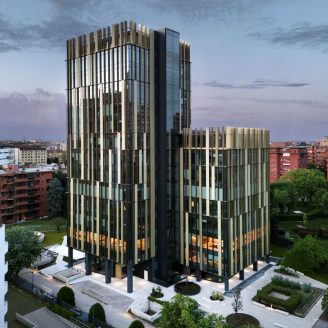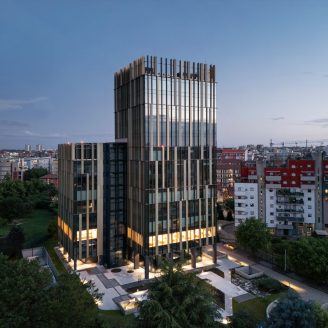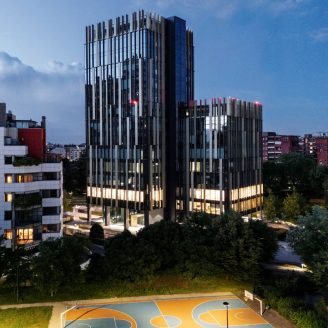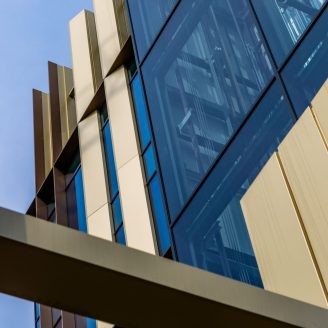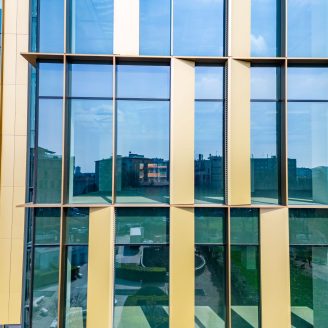Lombardini22 completed the entire redevelopment of Nervesa 21, a late-1970s office building a stone’s throw from Porta Romana rail yard in Milan, which covers an area of 10,000 square metres and is divided into two communicating 8- and 14-storey towers.
The redevelopment, which was awarded the LEED Platinum certification, aimed at modernising the building, favouring its integration with the surrounding area and turning it into a sort of urban, harmonious and sustainable oasis, where the latest ESG standards were met.
The project focuses on cutting-edge building and technical choices as far as sustainability (energy saving through efficient systems and envelope, the use of renewable energies, a rainwater storage system for water supply and irrigation, efficient water and sanitation equipment, the use of recycled materials) and people’s well-being are concerned (sensors to monitor air quality, tests to check the quality of water, the acoustic comfort and the artificial lighting, maximisation of the supply of natural light and control of humidity and temperature).
The use of sustainable materials is another example of the attention paid to the environment: about 90% of the elements removed during the strip-out phase was recycled and for the façade a low carbon glass was chosen, with a high percentage of recycled glass (approx. 40%), which entails a lower impact on the planet while ensuring harmony and aesthetics.
The design approach is based on a careful study and understanding of the needs of the prospective tenants of the construction, built on behalf of Cromwell: flexibility, functionality and divisibility. Thanks to this concept, the redevelopment sparked the interest of several big companies, which pre-leased 70% of the offices.
The architectural structure is state of the art and functional, two characteristics that led also the façade project. In fact, the alternation of glass windows and metal decorative elements made the building look sleek and modern.
A great focus is on the external areas, which cover 5,300 square metres and will be enhanced and enriched by different services: car parks and cycle stands with recharging columns, picnic and relaxation areas, meeting areas, and an open exhibiting space that will host exhibitions and artistic initiatives. These are municipal areas designed to promote interaction and collaboration. Two exclusive rooftop terraces and four panoramic lifts outside the building, overlooking the city, complete the project.
Finally, Nervesa 21 is in a strategic position: in fact, the area where it is located is undergoing urban transformation (also in view of the 2026 Olympic Games), which increases the value of the project itself.


