Ten impactful photographs for ten iconic buildings designed by great contemporary architects: the Top 10 of the New Buildings 2021 award, promoted by Matrix4Design in collaboration with URBAN Photo Awards and dedicated to photos that capture the spirit and strength of some of the most important architectures created in recent years, has finally been revealed.
The images selected by Matrix4Design founder Andrea Boni represent visionary projects that have changed the urban landscape around the world, interpreting the innovative spirit of modernity. Here’s what they are.
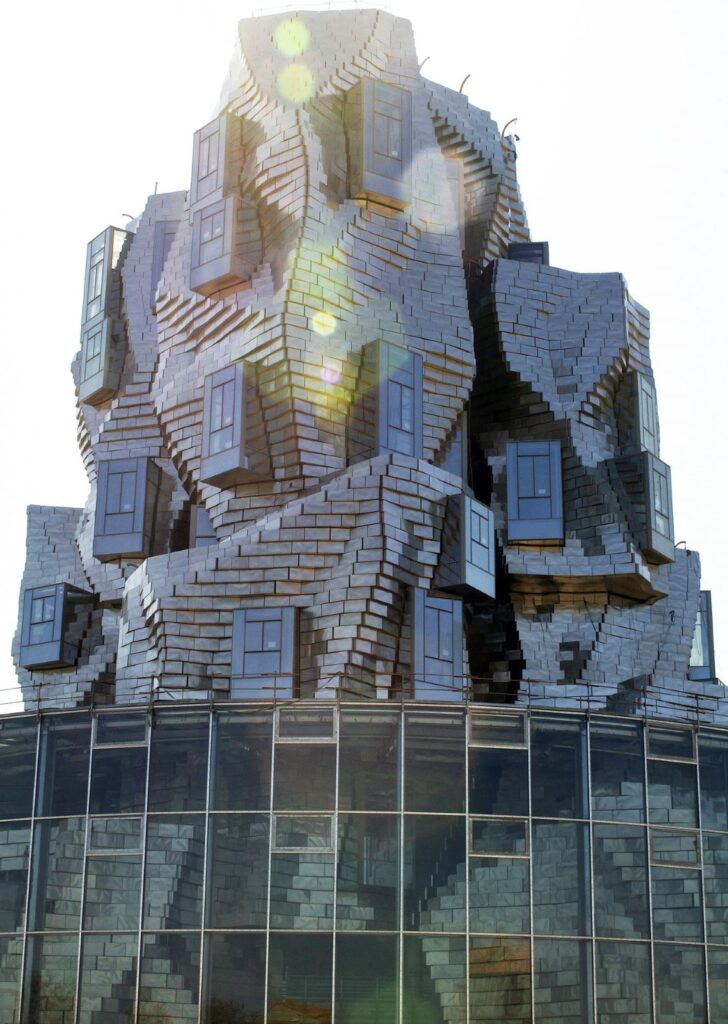
Alessandro Majocchi – Luma Tower
Inaugurated in 2021, the Luma Tower was designed by American architect Frank Gehry within the Parc Des Ateliers in Arles, France. Covering an area of 15,000 square meters and clad with 11,000 steel panels, the building houses exhibition galleries, research facilities, the LUMA archive and a food court.
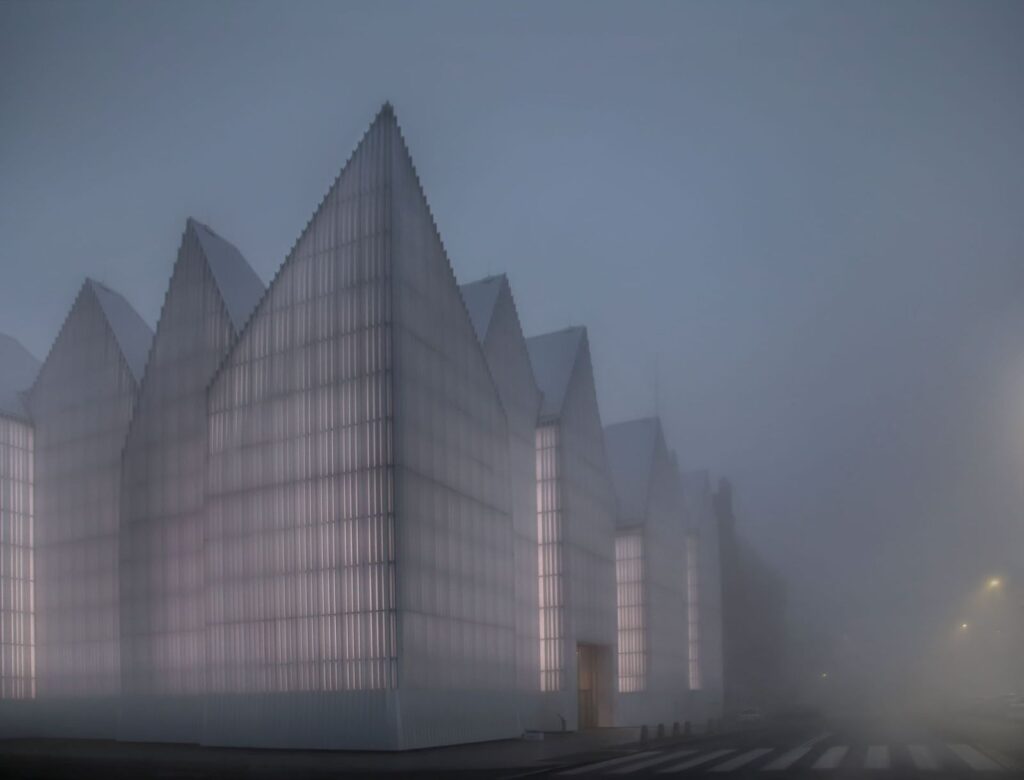
Anna Niemiec – Mieczysław Karłowicz Philharmonic
Opened in 2014, the Mieczysław Karłowicz Philharmonic in Szczecin, Poland, was designed by Catalan studio Barozzi / Veiga. The building is an austere volume in which the color white dominates and it is characterized by the modulation of the roof. Inside it houses a symphony hall, a chamber music hall, a multifunctional space for exhibitions and conferences and a large foyer.
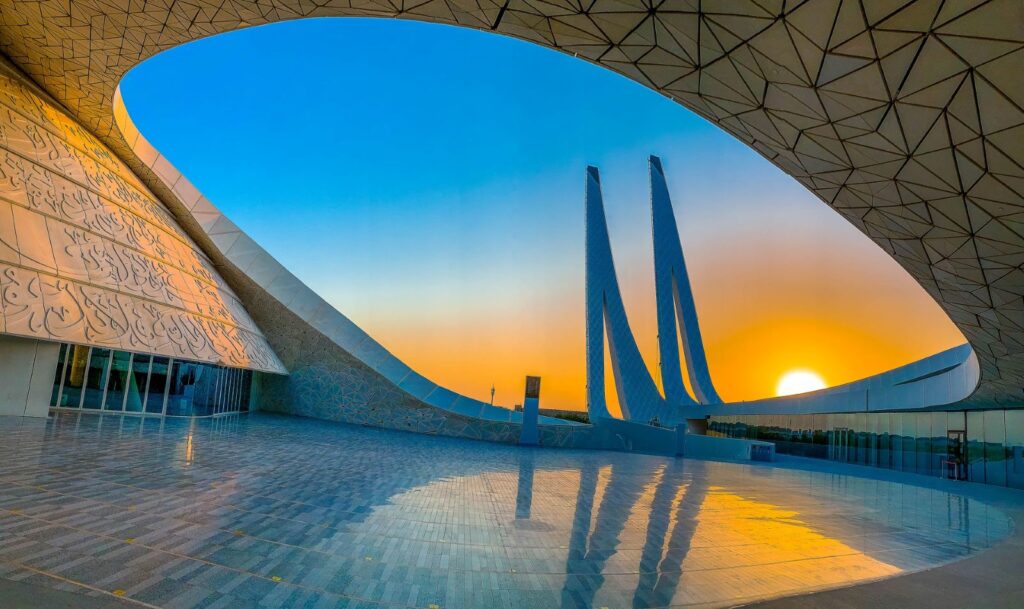
Arnab Sarkar – Education City Mosque
Built in 2015 by Mangera Yvars Architects, based in London and Barcelona, the Education City Mosque is located within the campus of QFIS University in Doha, Qatar. The mosque stands on five impressive columns representing the five pillars of Islam, and the structure is embossed with verses from the Quran.
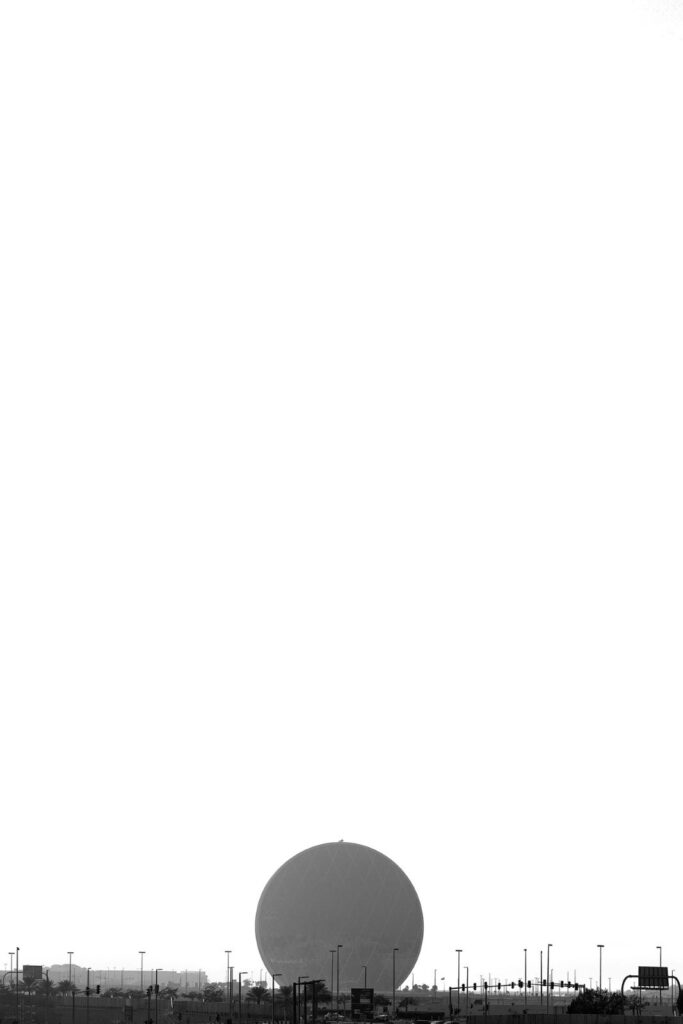
Christian Basetti – Death of Sun
Built in 2010, the Aldar Headquarter was designed by MZ Architects in Abu Dhabi, UAE. Nicknamed “The Great Shell”, 110 meters high (25 floors), it is the first circular building in the Middle East and is supported by a diagonal grid made of steel.
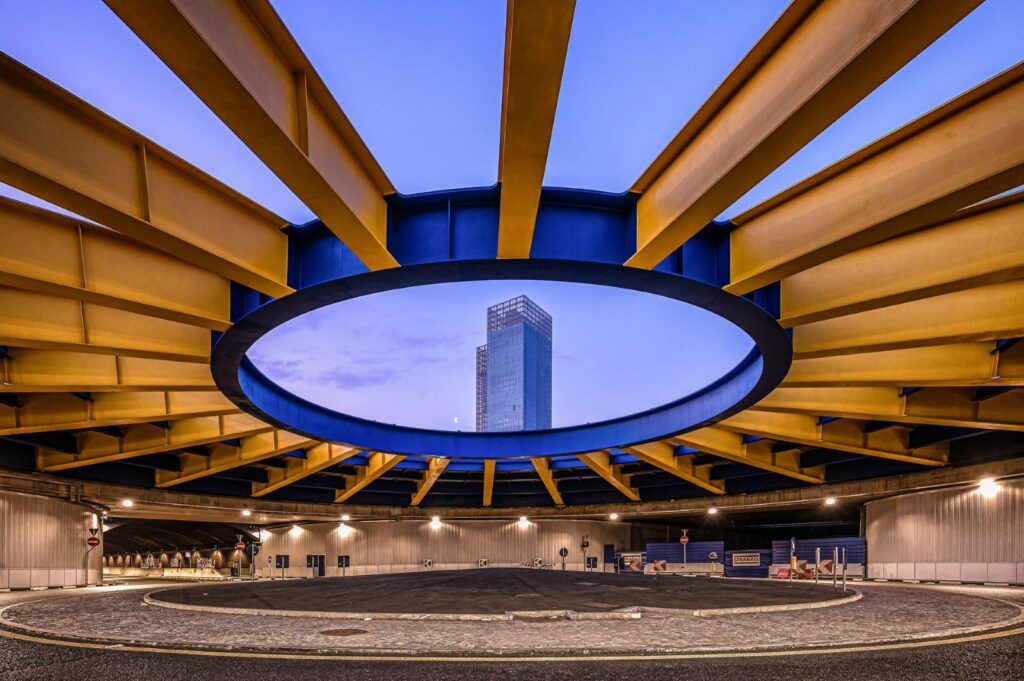
Domenico Ianaro – Untitled
Inaugurated in 2020, the Rotonda Sotterranea del Lingotto, in Turin, is the first underground rotunda in Italy. Surmounted by a large steel dome weighing 700 tons with a diameter of 52 meters, in the colors blue and yellow representing the city of Turin, the traffic circle connects the Lingotto underpass to the Palazzo della Regione Piemonte, part of the complex designed by Massimiliano Fuksas.
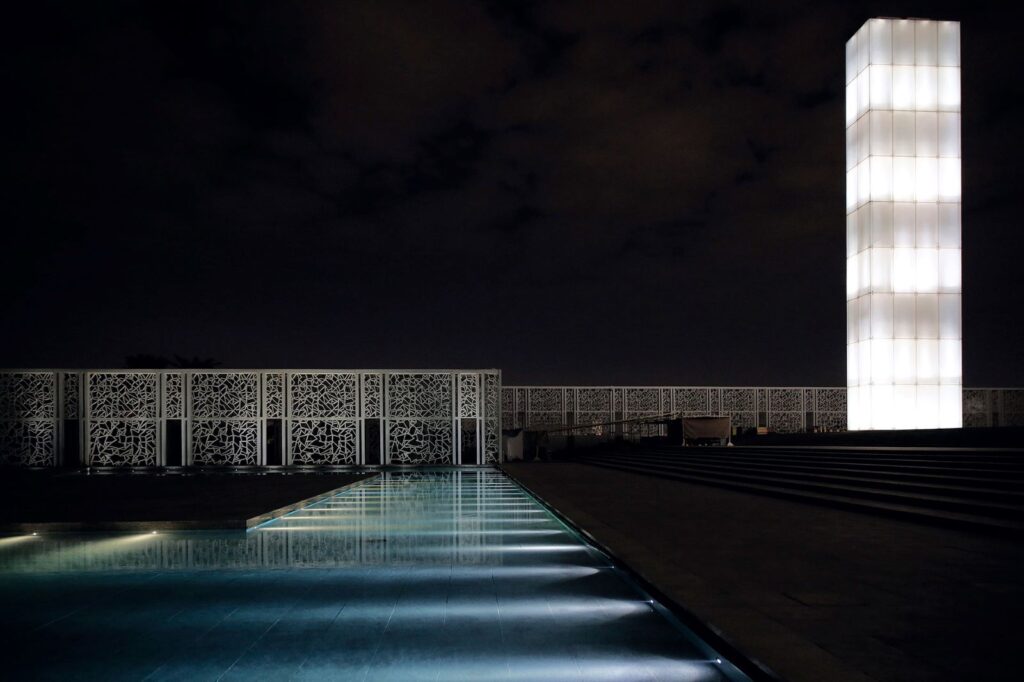
Francesca Pompei – Sharada #4
The Ceremonial Court designed by Japanese architect Arata Isozaki in 2010 is located inside the Education City at the campus of QFIS University in Doha, Qatar. It is a large multifunctional open space designed to host events, ceremonies and concerts. Developed on about 1800 square meters, it is located in the center of the campus and has two different courts separated by a three meter level difference.
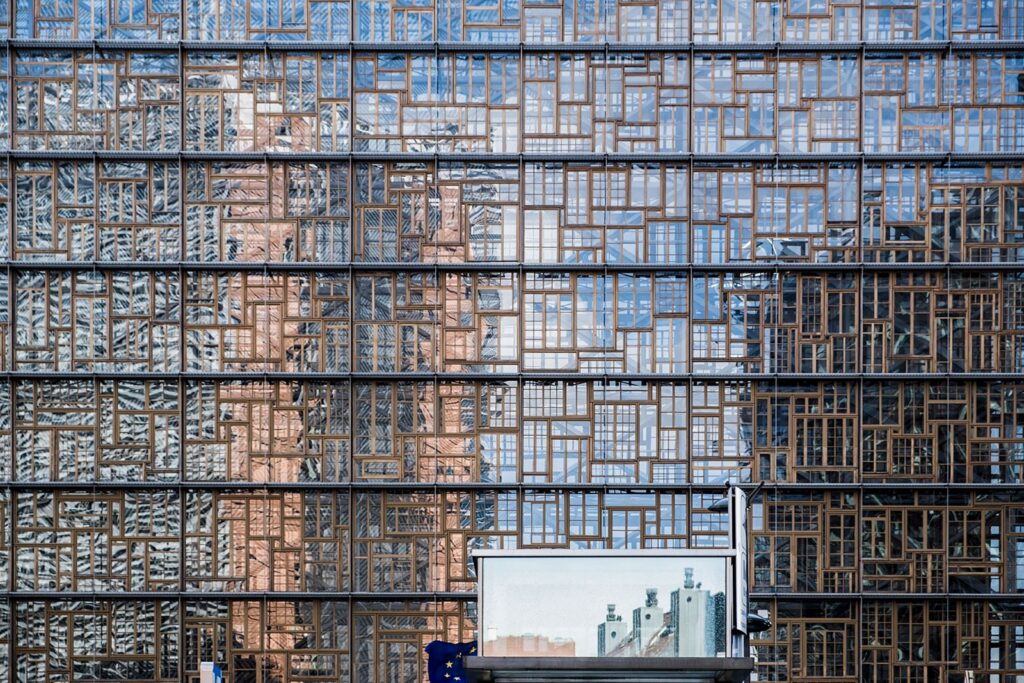
Ingrid Gielen – Europe Building
First opened in 2016, the new Europe Building was designed in Brussels by Belgian studio Samyn and Partners starting from the existing Residence Palace. The façade consists of a mosaic of wooden window frames salvaged from all member States; the windows all different but all made of oak wood evoke the European Union’s motto United in Diversity.
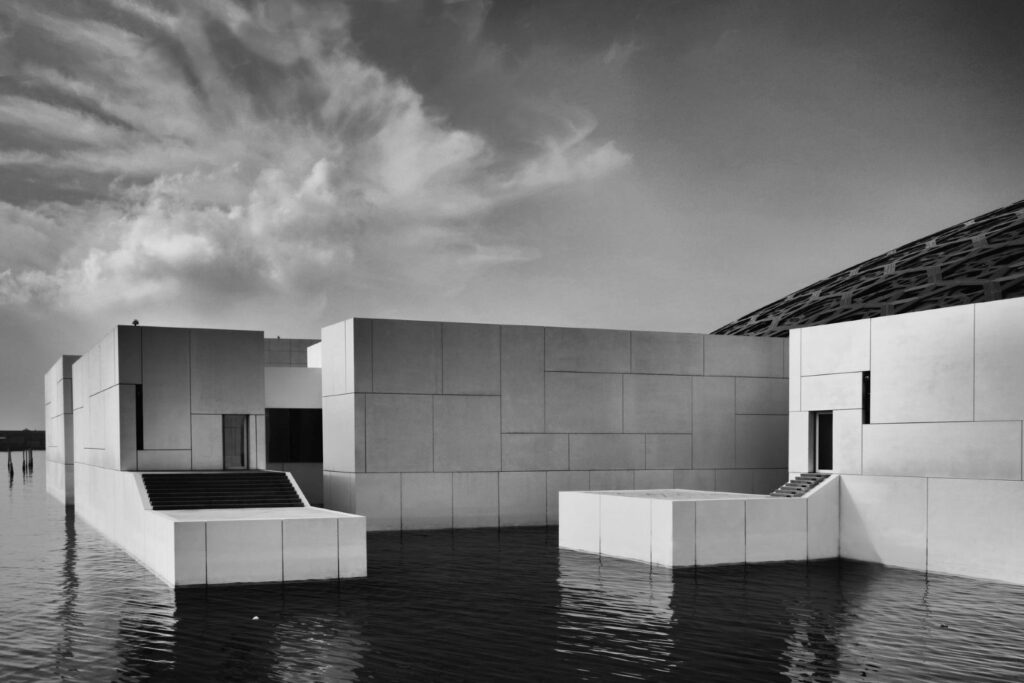
Maria Cristina Pasotti – Louvre Abu Dhabi
Opened in 2017 and designed by French architect Jean Nouvel, the Louvre Abu Dhabi is the Museum of Art and Civilization in Abu Dhabi, UAE. Conceived as a white Medina, overlooked by an artificial sky, it houses rooms covering 6,000 square meters connected by glazed passages that bring visitors into relationship with the dome, light and outdoor space.
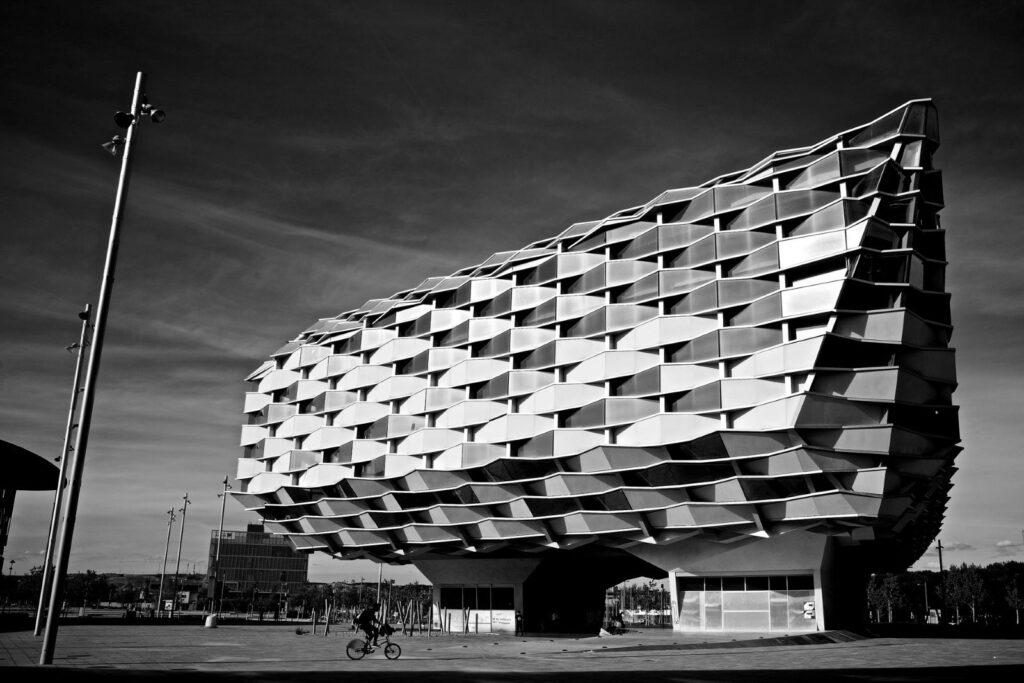
Roberta Pizzigoni – Cesta de Mimbre Zaragoza
Completed on the occasion of the Expo of Zaragoza in Spain in 2008, the Pabellon de Aragon was designed by the local architectural firm Olano y Mendo. Its shape is inspired by the typical Aragonese wicker basket and is obtained by interweaving glass and microcement with white fiberglass, allowing the entry of natural light.
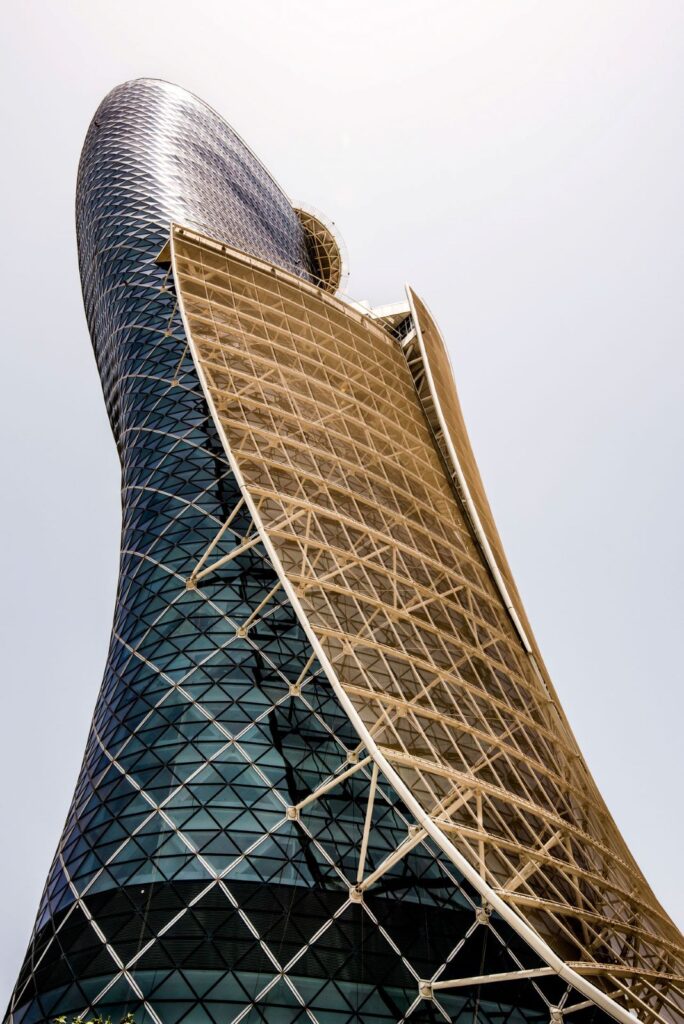
Selina Bressan – Capital Gate
The Capital Gate, completed in 2011 by Scottish architecture network RMJM, is a skyscraper and leaning tower located in Abu Dhabi, UAE, at the city’s National Exhibition Center. With its 160 meters in height and 35 stories, it is one of the tallest buildings in the city and rises at an 18-degree angle to the west, more than four times the slope of the Tower of Pisa. It has been certified as the world’s most leaning tower by Guinness World Records.
From 6 to 17 September 2021, on the occasion of the Fuorisalone, the ten finalist photographs will be exhibited at the Metroquality showroom, via Solferino 24, Milan. Stay tuned!


