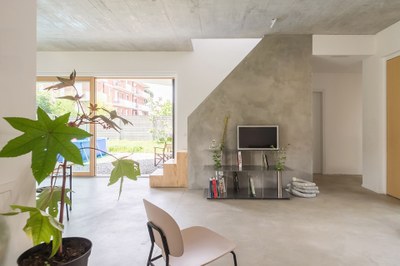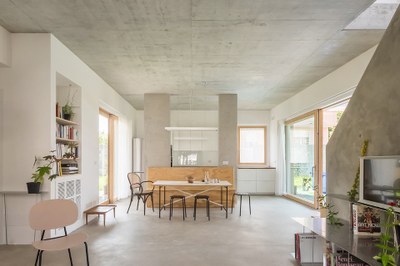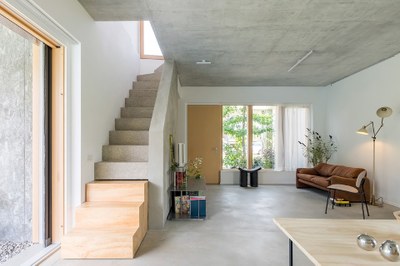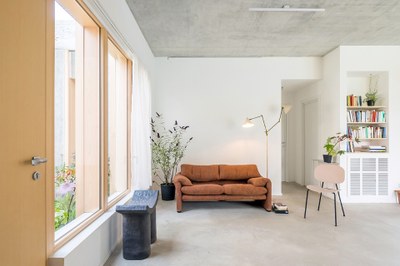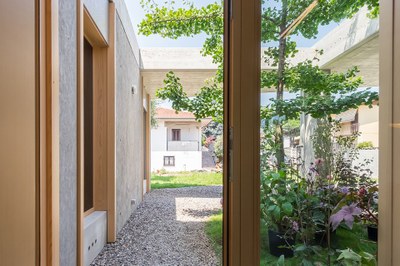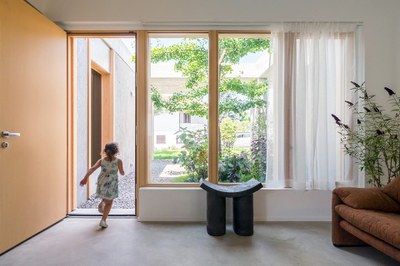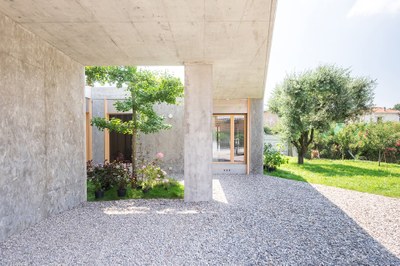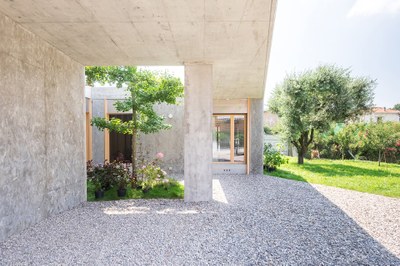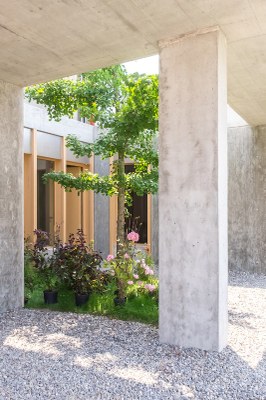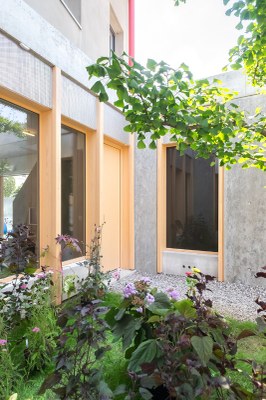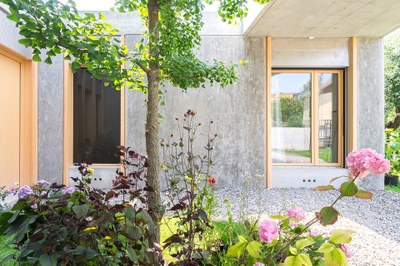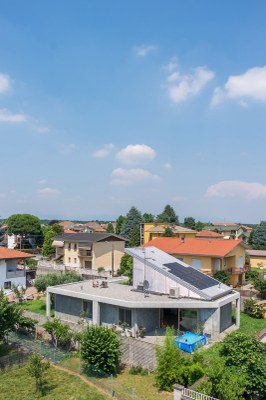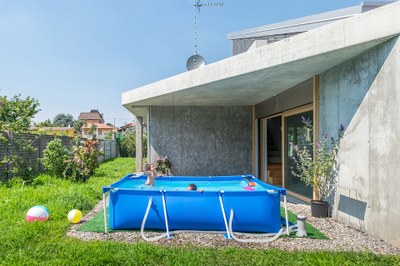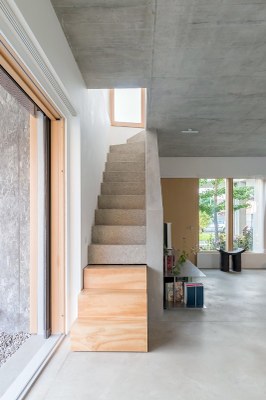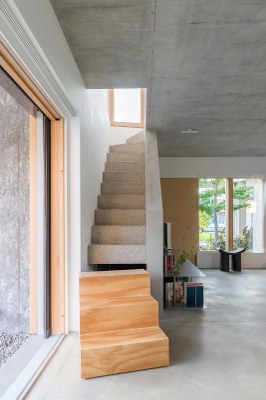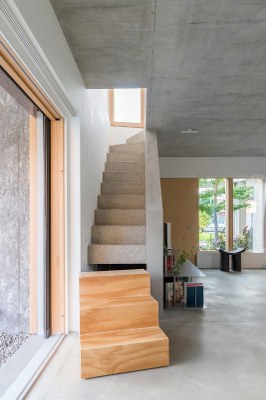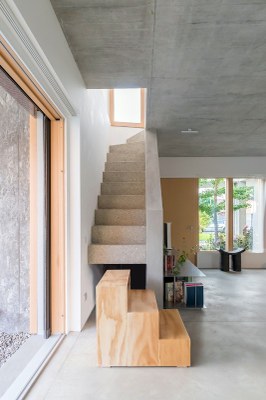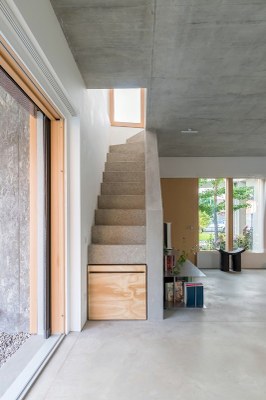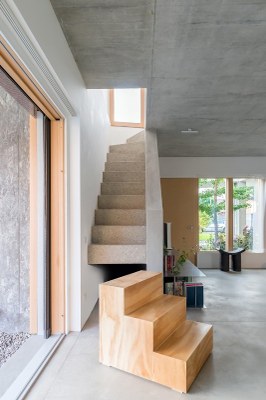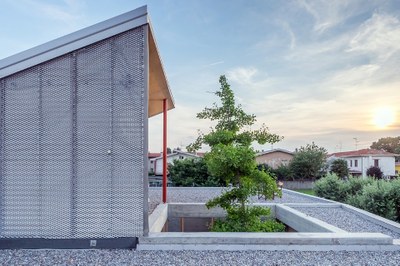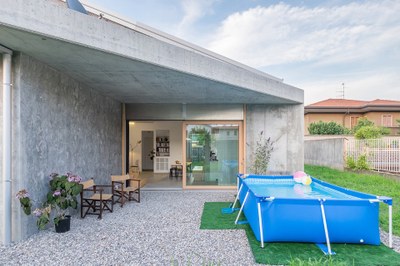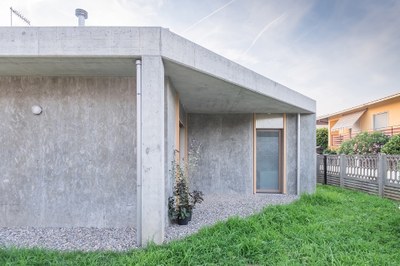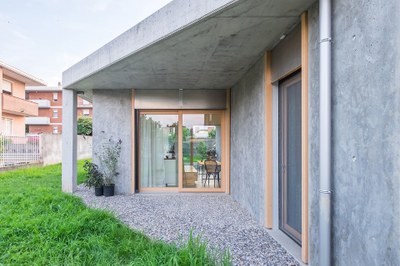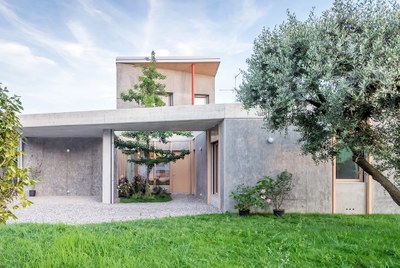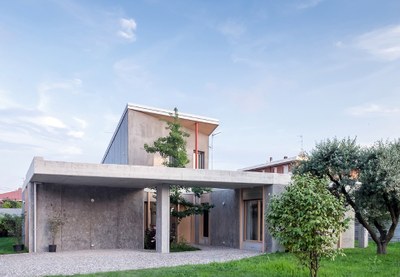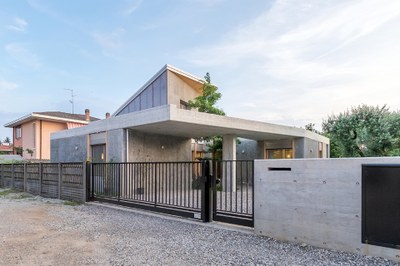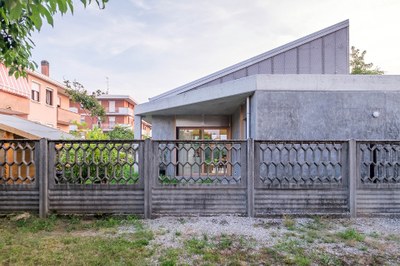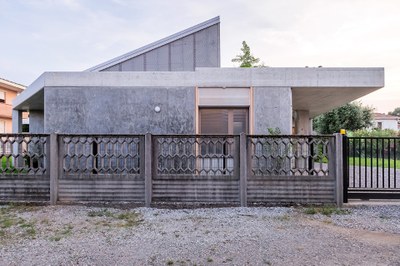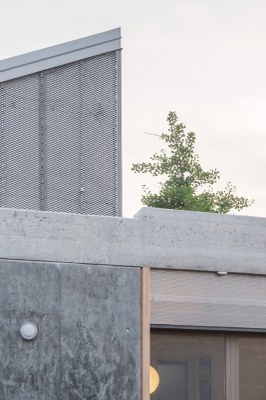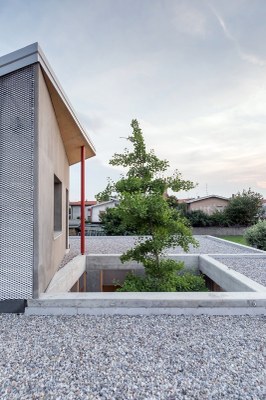A new concept of house was born in the countryside of Lombardy. Is it possible? Pietro Ferrario and Francesco Enea Castellanza, who founded the architecture studio OASI Architects in 2009, can answer yes.
Near Busto Arsizio, the architects built a single-family house, which is totally different from the standardised contemporary residential developments: the so-called FGN House, located in Fagnano Olona.
The project consists of three staggered volumes and the spaces that they produce by relating to a massive concrete slab, whose perimeter joins all the corners of the composition: an entrance patio, the varied settings of a private garden with a little orchard and a roof terrace.
The composition is controlled but also articulate and surprising, thanks to elements like a red, round base pillar which surfaces from below the single pitched roof, while the language is neat, expressed by exposed concrete and clear wood details.
In conclusion FGN House reinterprets the typology of the suburban villetta with new design ideas and becomes a model for the future.


