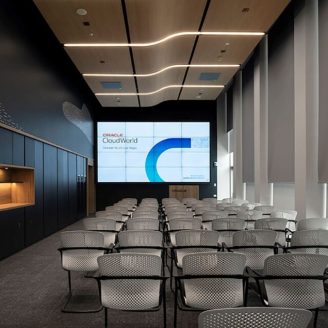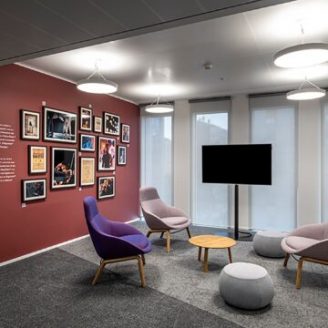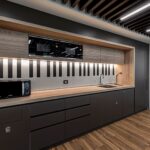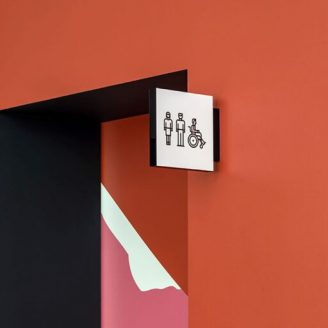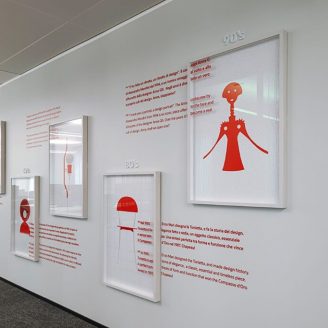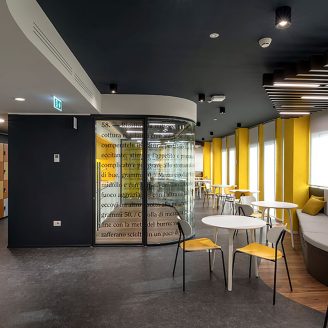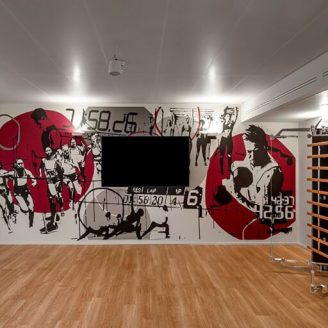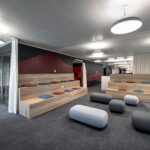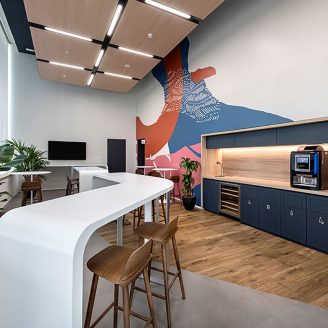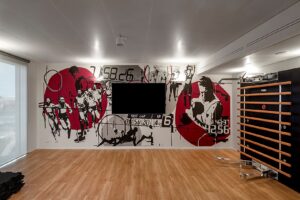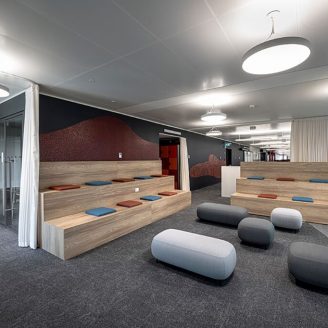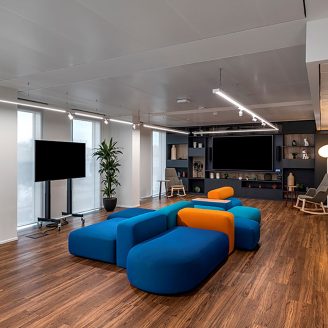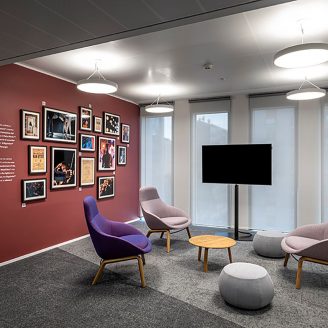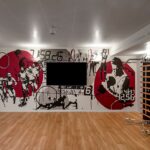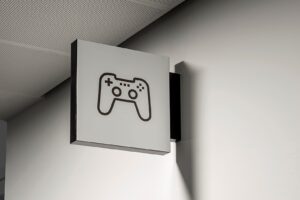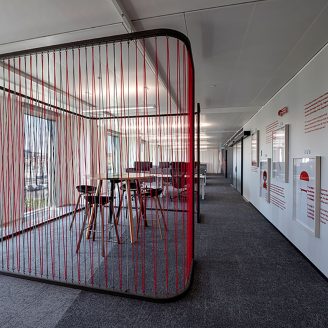In the Porta Nuova district right in the heart of Milan (a key technology- and innovation-driven district), Oracle – the American multinational technology and cloud company – has set up its offices in three connected but separate constructions known as ED.G.E. – Edifici Garibaldi Executive designed by General Planning in partnership with Onsitestudio.
The spacious interiors were designed by DEGW, a leading player in the workplace industry together with consultancy & design services in partnership with other Lombardini22 business units: Atmos, FUD, L22 Engineering & Sustainability, and Artlane.
Oracle, which employs about 570 people in Milan, is taking up all 5 floors of one of the three blocks, the one along via Tocqueville, and another 2 levels of the block along via D’Azeglio, occupying a total area of almost 6,000 square metres.
DEGW’s workplace project enhances the building’s peculiar layout: the way the single, seamless structure of the existing building – the building located at viale Luigi Sturzo 45, opposite Porta Garibaldi railway station that was built in 1972 and home to the Executive Hotel – has been broken down into three different constructions has created a “building of buildings”.
Polyphonic, dynamic and multifaceted, each of these three elements has its own distinctive height and façade featuring a mix of horizontal and vertical elements of different depths to guarantee exclusive interaction with the area of the city it overlooks. Values that are embodied in the interior solutions adopted for people’s well-being and the quality of work.
The Edge’s double identity comes from the way design and socialising are brought together. The architectural design includes two building wings that come together in the break areas. This results in an L shape where a refreshments area becomes the ideal juncture for congregating, exchanging ideas and growing as a community.
The entrance to the offices is on the ground floor of the Tocqueville block, where there is a bespoke reception area for Oracle’s exclusive usage: a spacious setting that is 6 metres hight and landscaped with plenty of greenery. The offices can also be accessed through the condominium reception in the D’Azeglio block.
The interiors combine to paint a picture of Milan. Each floor actually pays homage to Milan.
Level 0 Milanese women: Milan is the women who have brought about small and big changes. Each room is a tribute to one of them: Franca Valeri, Carla Fracci and Alda Merini.
Level 1 – Nature / Secret Garden: Milan means secret gardens, courtyards, cloisters and period buildings. And so, the meeting rooms have been given such emblematic names as Frassino, Gingko, Glicine, Quercia.
Level 2 – Forms / Italian Design: Milan also stands for design, ingenuity and creativity from the Castiglioni brothers to Bruno Munari. The meeting rooms pay tribute to some of the most famous pieces of Italian design, including: Eclisse, Mezzadro, Pratone, Tolomeo, Arco.
Level 3 – Colour / Milan Yellow: A tribute to the city’s history: many historic buildings, from 18th-century mansions in the city centre to distinctive old courtyard buildings with their characteristic railings, are “Maria Teresa” yellow-coloured and so the rooms have been named after the city’s most representative districts, such as Brera, Isola, Navigli.
Level 4 – Music / Milanese Symphonies: Milan is home to La Scala Opera House and some of the world’s leading orchestras. Milan Conservatory is named after Verdi, who lived here. And so, the meeting rooms on this floor are named after operas like Rigoletto, Othello, Aida, Nabucco.
Every single feature is designed by FUD, Lombardini22’s business unit focusing on graphic design and physical branding, by means of surprising ideas and specific, whose range of colours, textures and abstract illustrations enhance the vast repertoire of Oracle’s “brand book”, while bringing out the project’s distinctly Milanese nature.
Interior design – special spaces
Moving on from the reception, turnstiles and lifts on the ground floor, you come to Alda Merini auditorium with seating for 60 people, the real hub of the building at the corner between the two building blocks. Fitted with a large led wall and large acoustic ceiling with curved lines, this is a flexible space with room for 60 people and can be reconfigured, if necessary, into a training area, boardroom and cooperation area.
The Customer Visit Centre, a representative place with refined finishes made of natural materials, is located on the first floor. The area consists of 9 meeting rooms of varying size, whose capacity adapts to requirements: 4, 6, 10, 16 and 24 people.
The VIP Lounge, a hospitable space for hosting unstructured meetings, forms part of the CVC area. It has two kitchens enveloping an ideal square making it ideal for chatting and exchanging ideas.
This floor also has a long terrace overlooking a landscaped inner courtyard available for staff.
The third floor holds the Library, a multipurpose, spacious and flexible room designed for various activities such as relaxing, reading, yoga classes, training courses and meetings. This versatility comes from the mobile furniture making it easy to reconfigure the room. The street artists Orticanoodles helped create an art project here in conjunction with Artlane: a tribute to the city of Milan in the form of environmental art.
The fourth floor accommodates the Fitness Centre and Play Area, spaces for letting off steam and relaxing based on the philosophy of people’s wellbeing at work that Oracle embraces and inspired by the wellness/mindfulness projects the company has been implementing for some time. Orticanoodles’ artistic contribution to this space has made it even more creative, turning it into a real tribute to sport.
The Play Room is designed for leisure time and for congregating together. Inside there are video games, table football and rocking chairs. Here, too, an artistic contribution has been made to the Arcade games creating a colourful setting and feelings of well-being for anybody experiencing this space.
Interior design – the workspaces
The guidelines behind the workspaces are flexibility, versatility and collaboration.
The workspaces on the business floors, each covering an area of 1,000 square metres for a total of 324 individual workstations (in addition to communal workstations, huddles and meeting rooms), are designed to simplify and improve people’s work, both individually and jointly, to encourage teamwork and accommodate customers and partners more effectively.
Workstations have open workflows facilitated by diversified ancillary spaces, such as open-plan lounges designed for small group meetings or joint projects, and meeting rooms that differ in their style and size.
These open spaces accommodate spaces called Cloud, Foliage and Spider, non-settings that are free, unconstrained and designed to support the multifunctional operations carried out in them: they are enclosed shelters with curtains evoking a cloud, green foliage and a spider’s web, which are used as micro-lounges and meeting areas.
Both the open spaces and break areas on each floor, which differ in mood and atmosphere, contain spaces that can also be used as informal meeting areas if required.
For the standard workstations, DEGW has selected very large, electrical, height-adjustable desks, ergonomic business chairs and storage cabinets. There are also 8 hybrid enclosed offices for executives or to be used as meeting rooms when unoccupied.
The break areas are spaces where each floor’s specific theme is visually conveyed through physical branding designed by FUD. This highly distinctive setting is furnished with 18 chairs and tables of different sizes for small or large groups.
The break rooms follow the same narrative as the rest of the project and are inspired by the themes of a Secret Garden, Italian Design, Milan Yellow and Milanese Symphonies. There is an aquarium in the middle that acts as a kitchenette. The space is designed to be comfortable and hospitable and is carefully separated from the work/break areas to avoid any dispersion of sounds/smells. The style of each kitchenette fits in with the floor theme through colours and graphics designed by FUD.
Alessandro Adamo, director of DEGW and a partner at Lombardini22, notes that: “I am happy our joint project with Oracle is continuing successfully. After helping the company relocated to its office in Cinisello Balsamo in 2009 and its office in Via Amsterdam in Rome in 2016, the challenge was now to enter this ‘new’ centre in Milan in premises offering a high standard of comfort that are set out for hybrid working and can guarantee a high standard of work and personal wellbeing. People’s emerging needs in terms of work, socialisation, connecting and welfare set our benchmark for creating Oracle’s new office space in Milan”.


