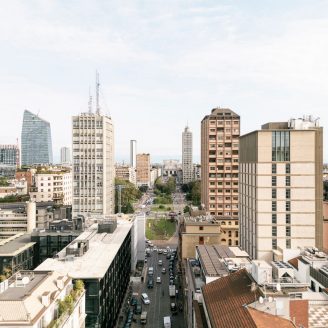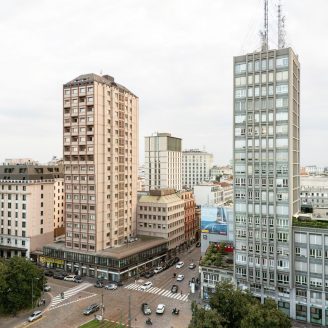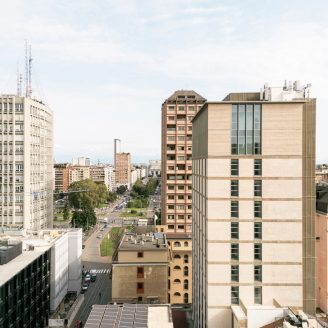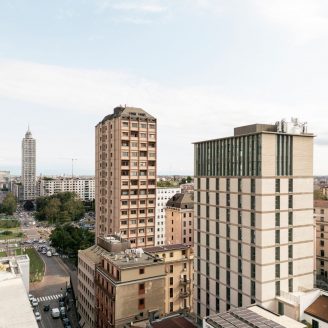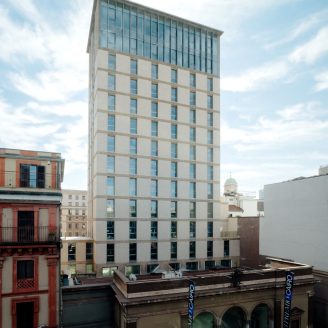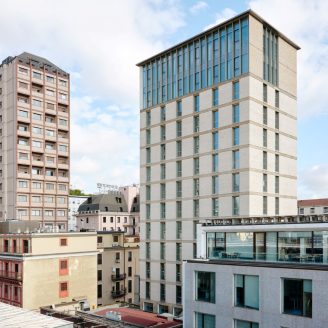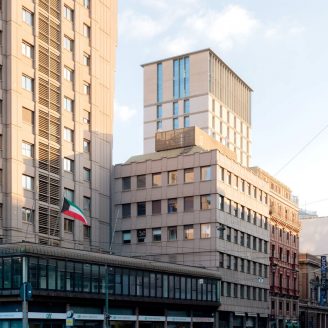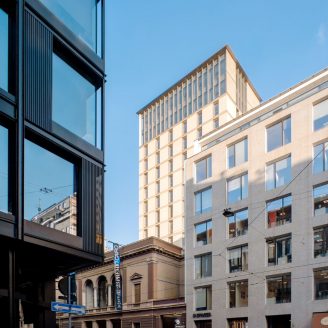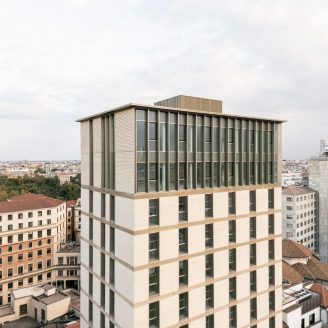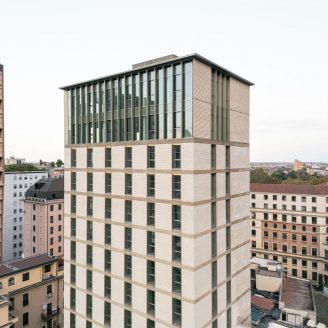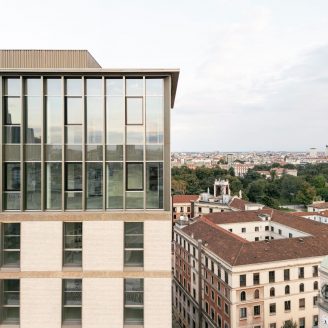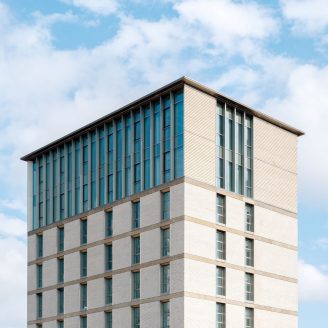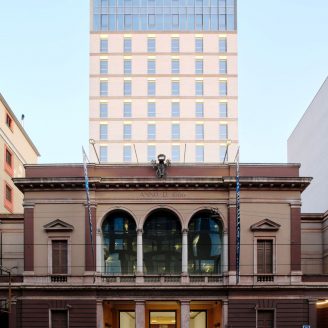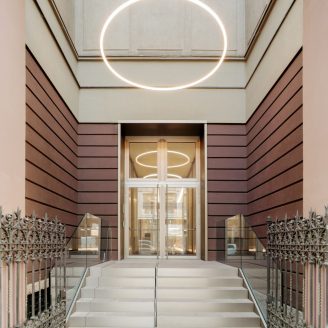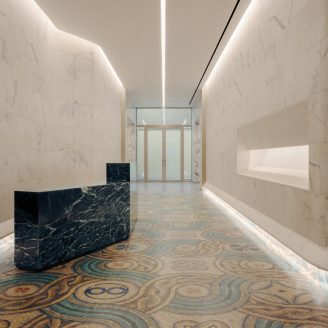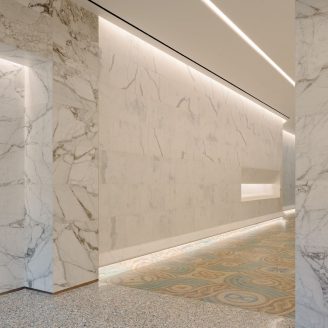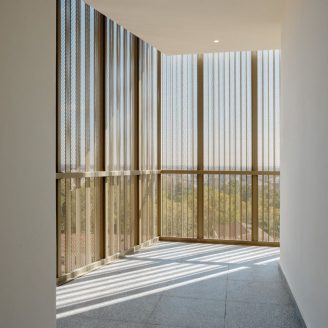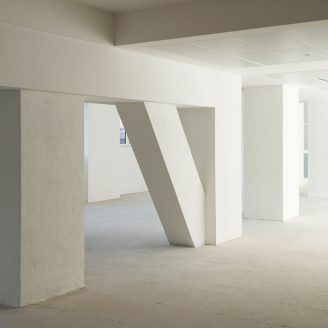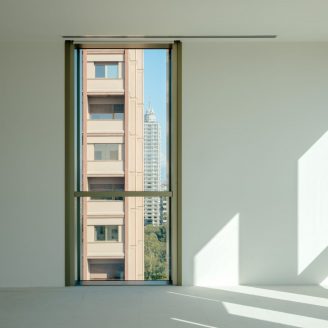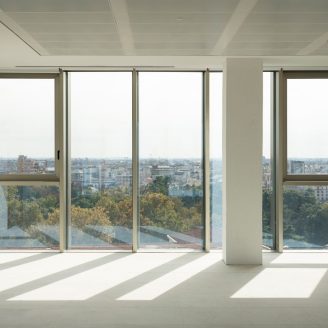Designed in the 1950s by Achille and Pier Giacomo Castiglioni and Luigi Fratino, the 12-floor Tower of the Permanente was an addition to the building of the same name, which was designed and built in 1886 by Luca Beltrami, in Via Filippo Turati in Milan. Currently housing the Museo della Permanente, the complex is located in a strategic area on a thoroughfare connecting the city centre and the Central Station.
The redevelopment, conservation and expansion project of the tower by Park Associati stems from both a consideration of the context, which is strongly characterised by contemporary architecture, and a respect for the identity and architectural value of the original building. The project establishes a balanced interaction with the original design, a fine example of Milanese Modernism, while enhancing the efficiency of the building, which maintains its original intended use, covering about 3,500 square metres of office space.
The removal of any superfluous addition and the building’s adaptation to the current plant engineering and casing’s performance requirements aim to minimise, where possible, the impact of the interventions and to integrate any new ad hoc elements into the original project.
The expansion envisages the construction of two additional floors with a glazed front that recalls the Milanese tradition of post-war towers, generating a volume that completes the building. The original elevation’s construction lines are revisited but interpreted in a contemporary key using a different material approach. The existing building features bush-hammered concrete and a klinker cladding, while the new volume is characterised by the use of anodized aluminium and a brick cladding with recessed and protruding courses, which create a new rhythm on the façade.
The intervention on the façade enhances the formal cleanliness of the vertical, straight, and parallel lines, highlighting their compositional rigour. The window frames are recessed, resulting in more pronounced shadow lines that give the façade greater dynamism. The external reveal coated in bronzed sheet metal echoes the finish and colour tones of the additional floor. The top of the window frame houses a lighting system consisting of an opal LED diffuser which, at night, emphasises the rhythmic segmentation of the main elevation. The lift well and the balconies on the inner façade of the tower are clad in bronze-coloured micro-perforated stretched plate, which echoes the colours and finishes of the added floor and the windows’ recesses.
The entrance to the Tower of the Permanente is through an open-air lobby on Via Turati, adjacent to the Museum’s entrance. The redevelopment of the hall, which is also of great architectural value, highlights the original details through the removal of the superfluous additions built after the 1950s project. The floor’s mosaic decoration is thus brought to light, as are the grooves that incorporate a light source pointing to the same. The finishes and coatings of the new lift landing are in line with the pre-existing building.
The work environments created by the project in the indoor spaces are flexible and efficient open space areas that can be customised by future tenants. Thanks to the large glazed surfaces, these functional and elegant office spaces enjoy excellent natural lighting and are enhanced by a spectacular view of the city: on one side the contemporary architecture of Porta Nuova, on the other the dense historical fabric of old Milan.


