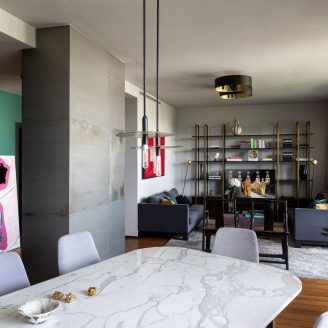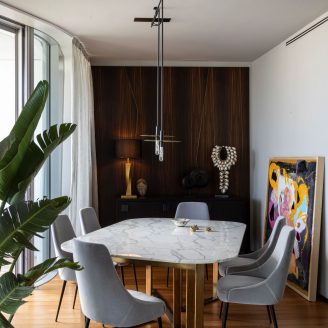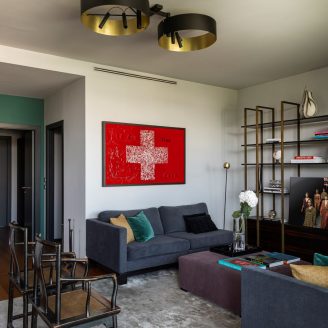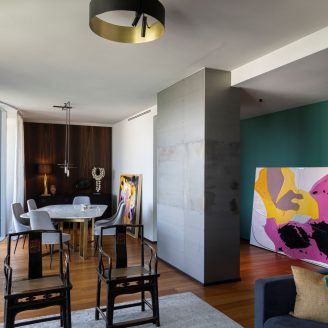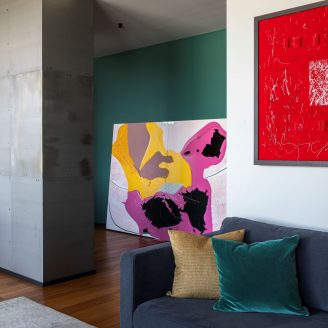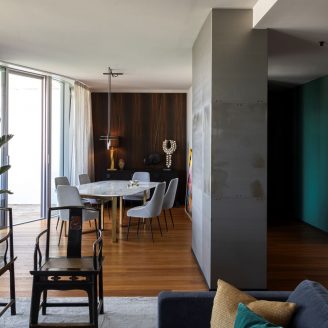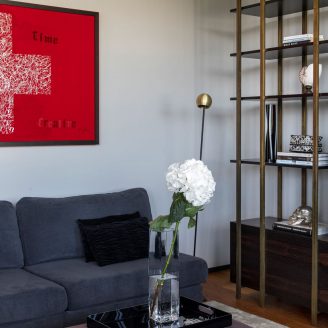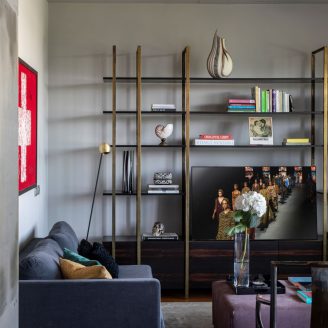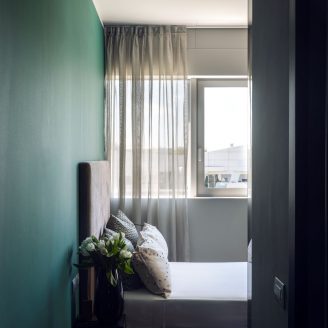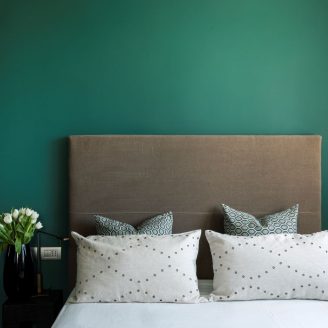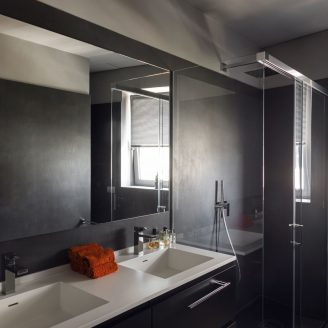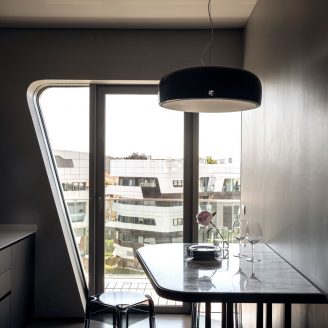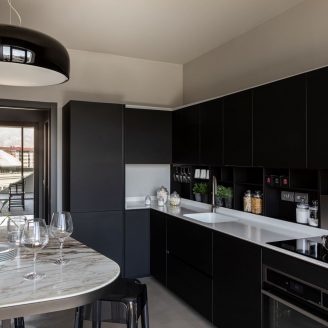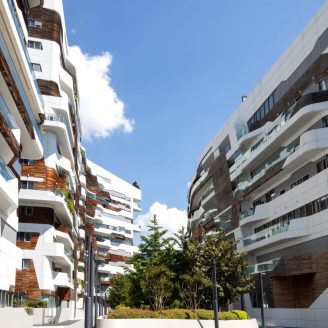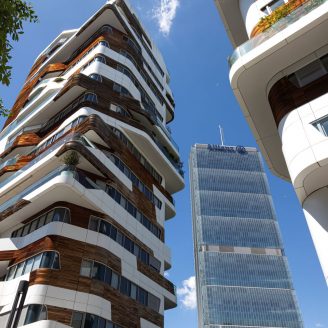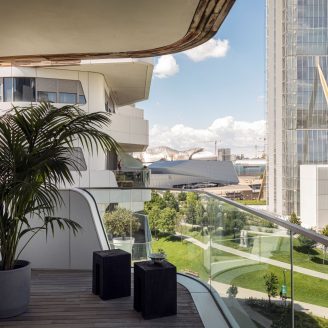How can you design an apartment inside an iconic construction? Pelizzari Studio accepted the challenge inside the architectural complex designed by Zaha Hadid Architects, where it restyled a home with an understated decor and striking accents starting from the structure upgrade.
The project focused on the use of new and elegant materials in the kitchen and in the dining room to replace the pre-existing ones and to create a vibrant synergy among the different areas also in terms of textures and colours. All the rooms are optically linked, giving the perception of wide and bright spaces.
The precious works of contemporary art, including the large canvases in pop colours by Quirino Gnutti, which animate the rooms are intensified by the sophisticated palette of greige, black, and grey, interrupted by rich teal washes on some walls.
The glass windows, the heart of the Zaha Hadid Architects’ project, are the essential elements of the living area and light the room where the large custom table in Carrara Calacatta marble reigns supreme. Behind the table, a section of the wall is covered with strips of eucalyptus wood with small brass inserts, giving depth to the space. The light fixtures and the vertical elements of the bookcase are made with the same metal with warm shades and create a compositional synergy between the elements of the furniture of the two walls.
Finally, in the bedrooms, the material texture of the headboards in linen and the wooden nightstands in tropical black enhance the minimalism of the transparent doors of the wardrobes in the dressing rooms.
The result is an extremely coherent apartment, mixing personal style and great architecture.


