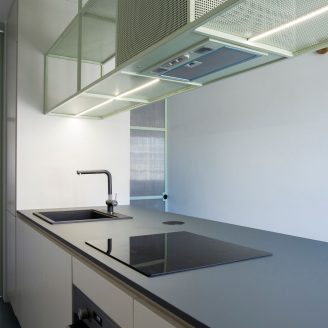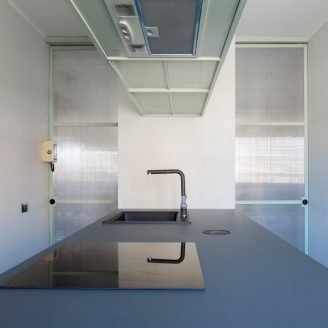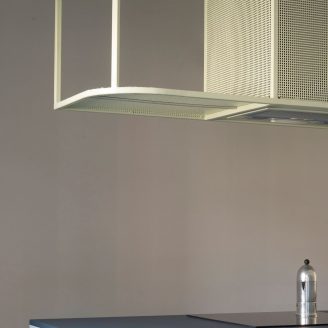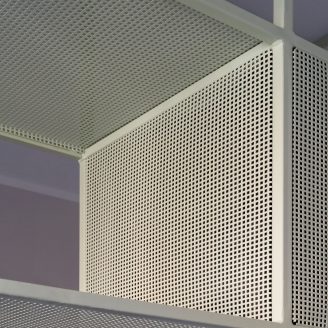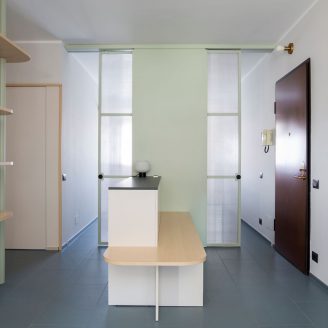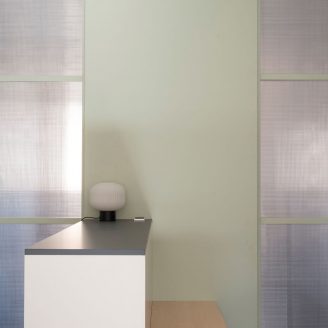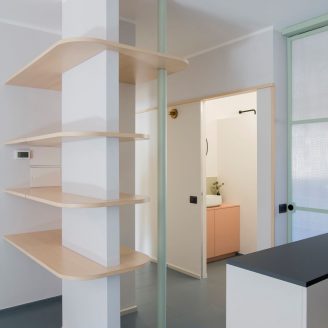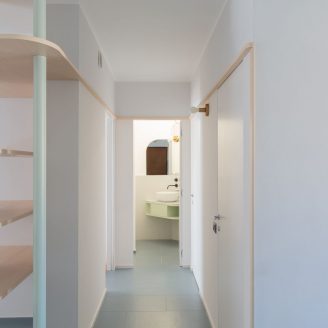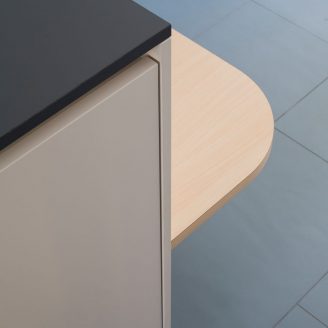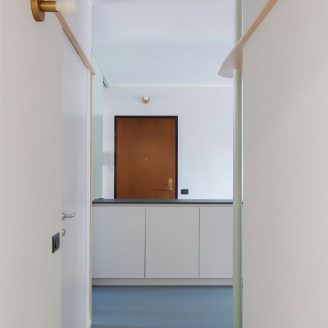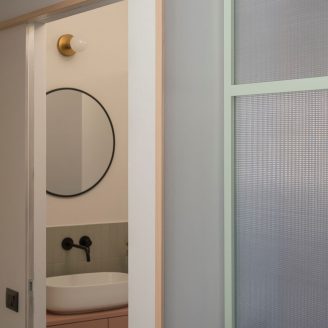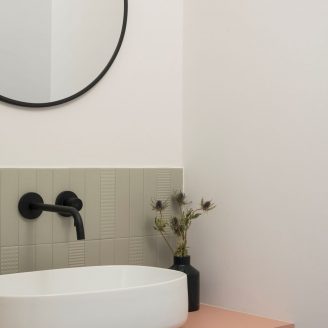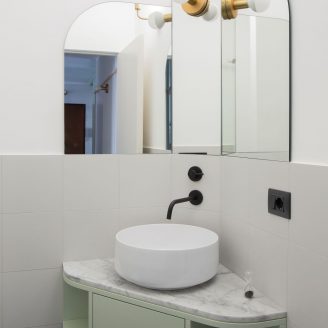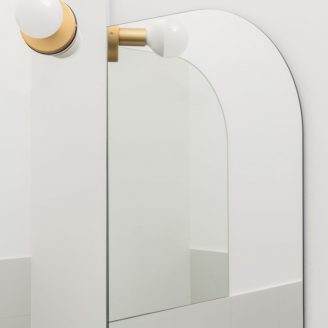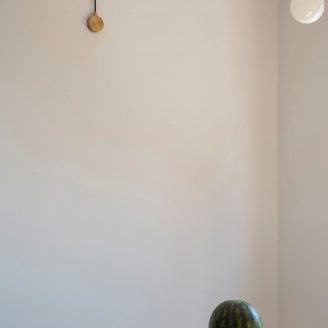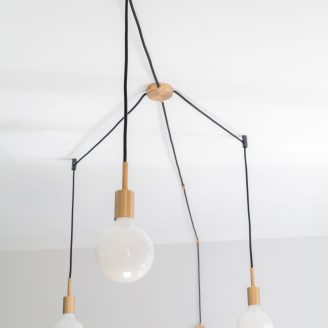In Turin PlaC completed the renovation of a small flat, redesigned according to the needs and tastes of a young couple with a rather limited budget and characterised by several small rooms distributed by a large blind corridor. The clients wanted a flat with two bedrooms, an airy living area and a kitchen with an island.
Keeping the original floor plan as much as possible unchanged, the architects tried to maximise the connection between living room and a large “kitchen island”.
The central element of the kitchen constitutes the fulcrum of the space: it houses two sliding doors that separate it from the living room and, near the entrance, it lowers to become a containing seat to welcome guests. In addition, to underline the continuity of the space and encourage the distribution of light, the kitchen doors have been designed as full-height, fully concealed doors.
All the floors have been covered with avio blue tiles, with the exception of the two bedrooms where the original parquet flooring has been recovered.
All the furniture, bathroom cabinets and mirrors were made to the designers’ design, making the project even more welcoming and smart.


