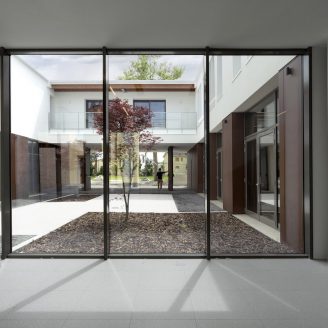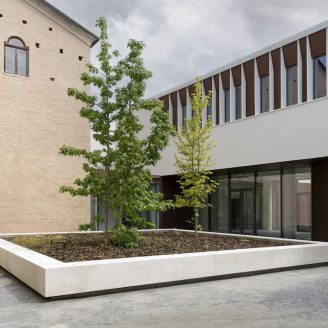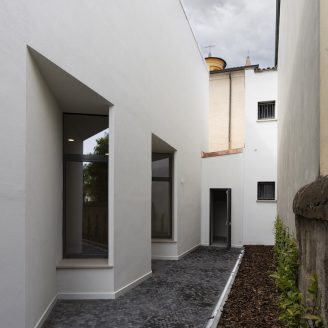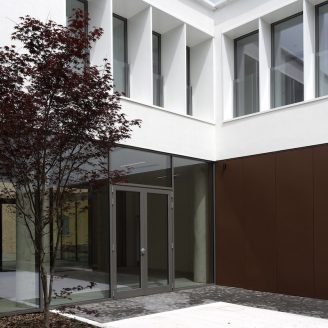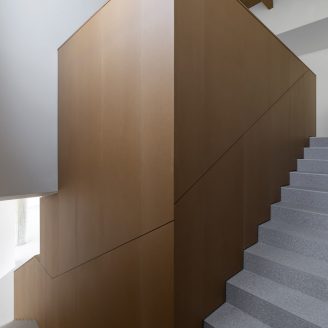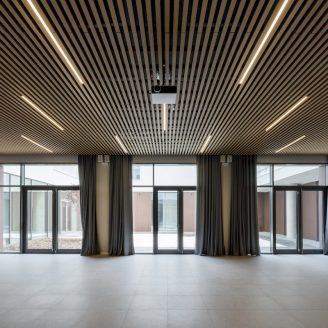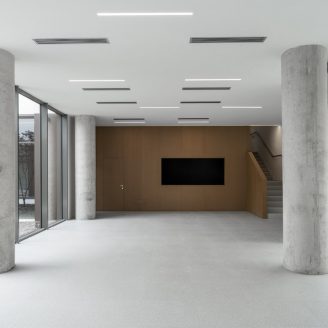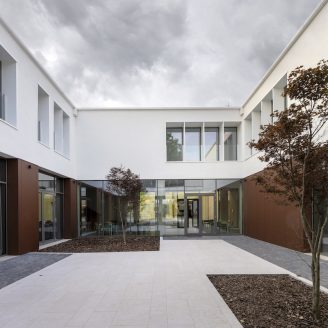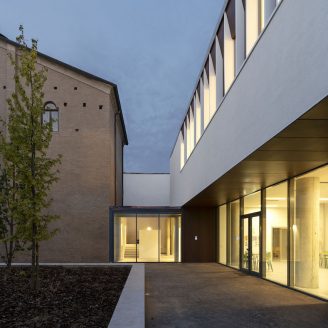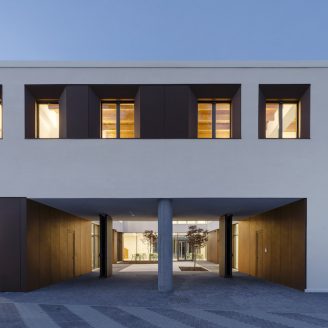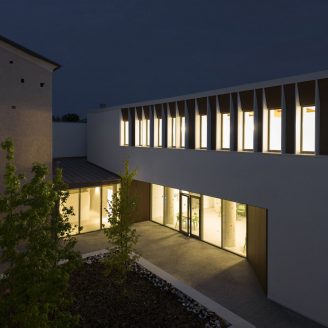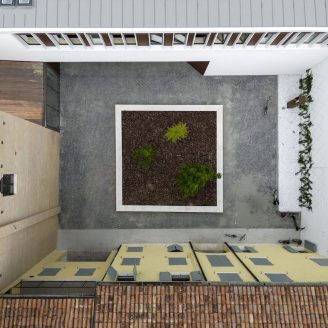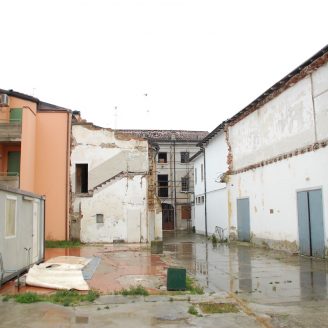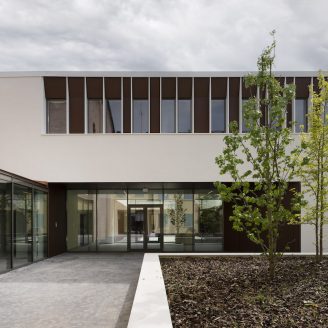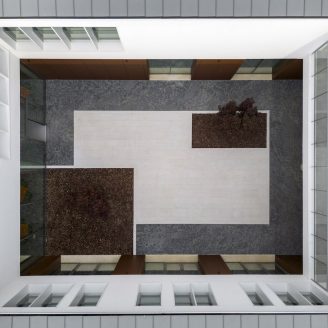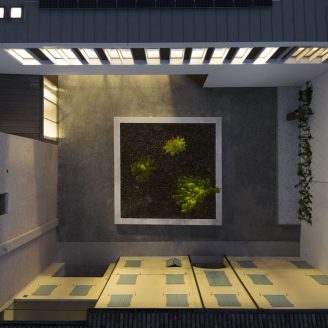It won the In/Arch award 2023 for best architectural work in Emilia Romagna “because it managed to represent the new complex and its open spaces on a urban scale in relation to the pre-existing structure, through suitable choices concerning the volumes and the courtyards integrating and completing the existing fabric”: this is the new Parish centre in Reggiolo, designed by MAB Arquitectura with the aim of redeveloping an area destroyed by the earthquake through an integrated approach to the urban fabric focused on the social and cultural function of the place.
In fact, the project is based on the idea of a community that finds its values of aggregation in open and meeting spaces, organised around a building with a strong identity whose purpose is restoring the connections among the Church, the classrooms, the oratory and the different spaces belonging to it.
Through a master-plan that included the partial demolition of the existing structure and the reconstruction of a new mixed-use building – a light and glazed volume, extremely compact, developed on two floors in compliance with the general heights – the architects obtained a series of courtyards that will create new special relations between the church of San Rocco and the Parish centre and favour the links between the public part in the west and the private part in the east, where the vicarage was placed.
The two areas, which are adjacent but at the same time independent thanks to their own stairwell, cover the two opposite wings of the plan: the parish spaces develop on the ground floor, where there is also a big entrance hall, the parish hall and the café, while on the first floor there are different multi-purpose spaces, among which ten classrooms for catechesis. The vicarage entirely develops on the first floor, above the office area, and houses five private homes.
The Reggiolo complex, with its essential and formal purity, evokes the typical elements of the religious tradition: from the square plan to the external courtyards placed one after the other to form cloisters, these details were considered by MAB Arquitectura as components with a strong symbolic value in the catholic iconography and as reassuring places where the community can meet.
In fact, the space of the Parish centre is organised around a first courtyard, more intimate and cosy, delimited by the new oratory and the Church of San Rocco, whose value was enhanced by the architects by stripping the side façade while keeping a link to the new part through the sacristy; and a second courtyard-cloister, defined by the oratory building, overlooked by all the ground floor functions: an ideal space for outdoor events or parties, in line with the requests coming from the participatory design.
The new building complex was designed for a Class A certification, and it is based on three materials: COR-TEN steel, glass and white plaster. The chromatic and material palette is clearly visible inside and outside and it is evoked by the green elements available in the cosy space represented by the cloisters. The wide glass windows maximise the amount of light spreading throughout the different rooms, giving shape and value to visual transparency to allow reading the sequence of courtyards up to the sports grounds. The compluvium (sloping roof) has a wooden structure, visible from all the spaces on the first floor.
To conclude, the architects Floriana Marotta and Massimo Basile of MAB Arquitectura say: “Architecture often becomes a scenography and tells a story that conveys its function. With our project, we tried to give back to this place its social function by creating new spatial and relational connections that may allow the community of Reggiolo to find again its own sense, offering at the same time an opportunity of rewriting the future.”


