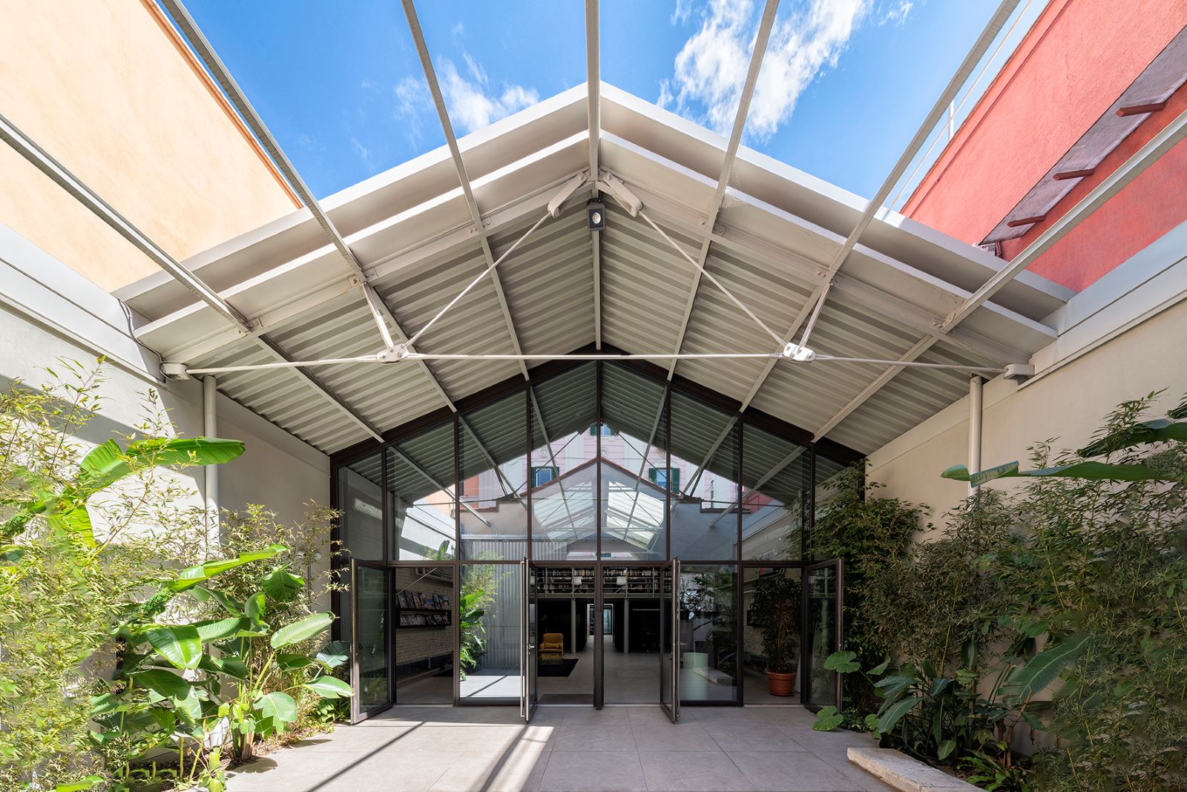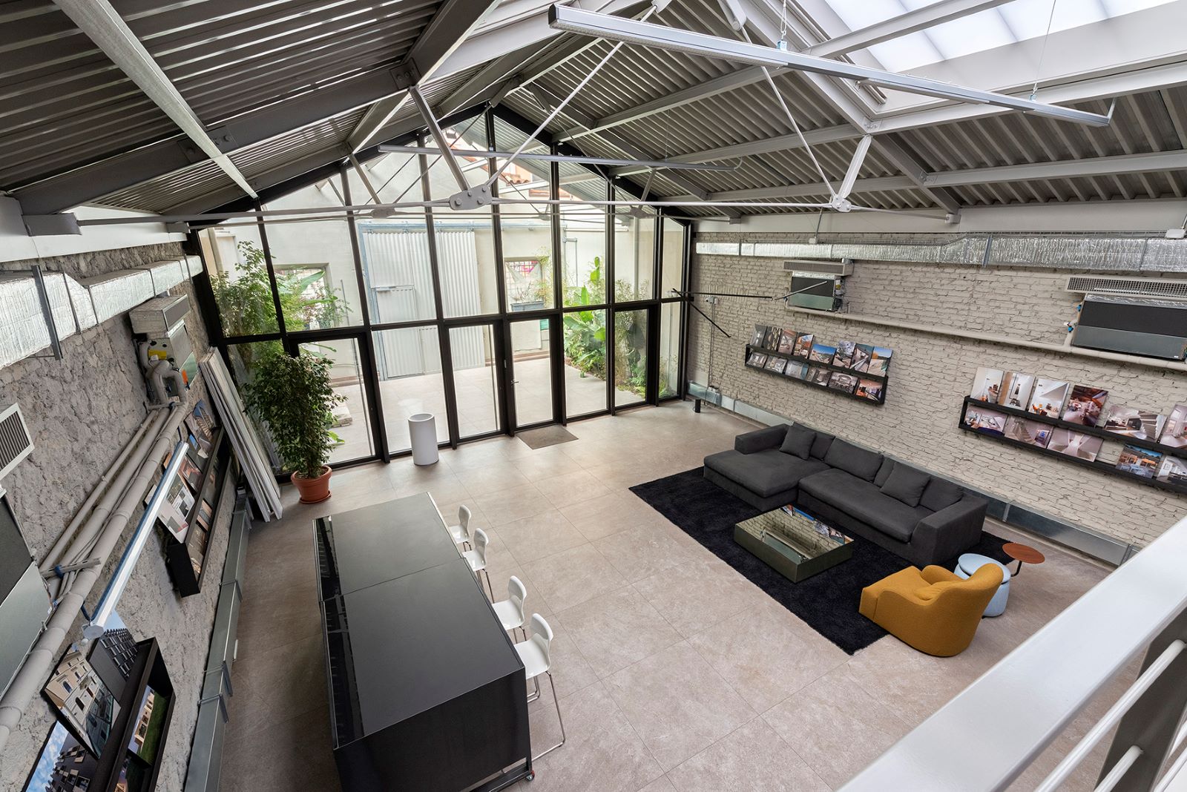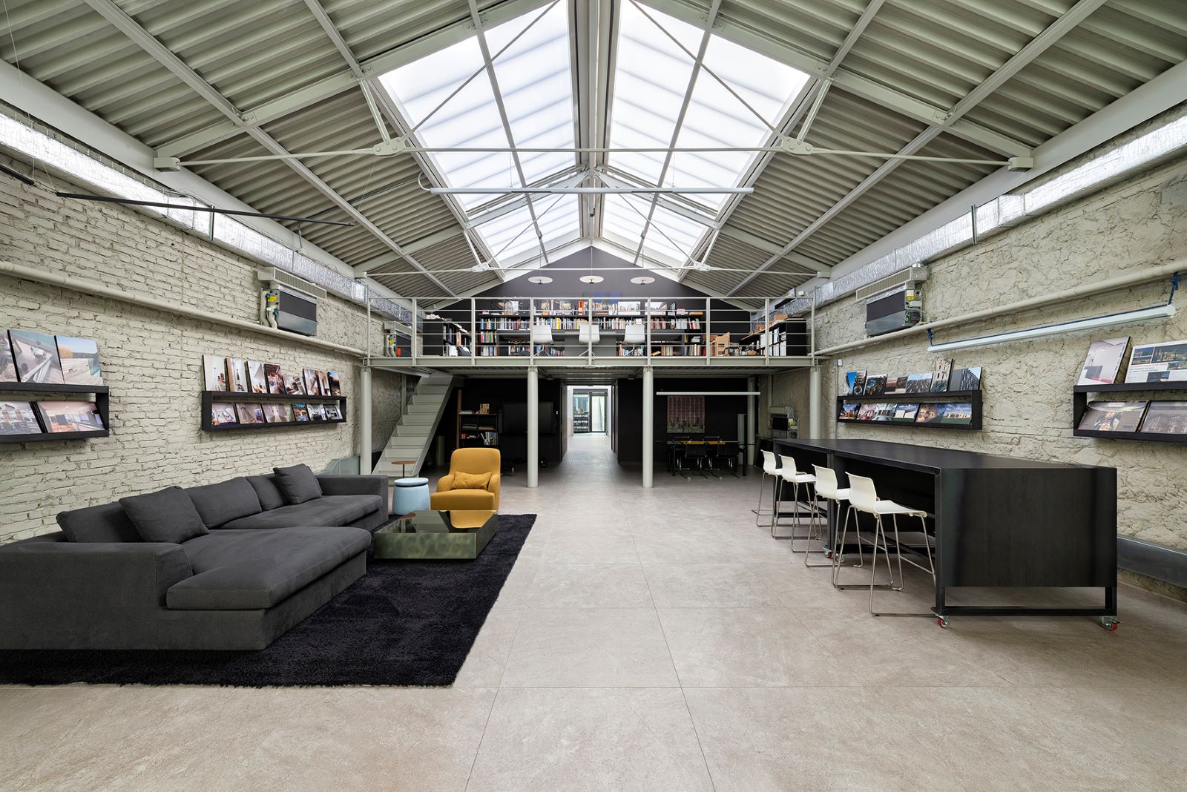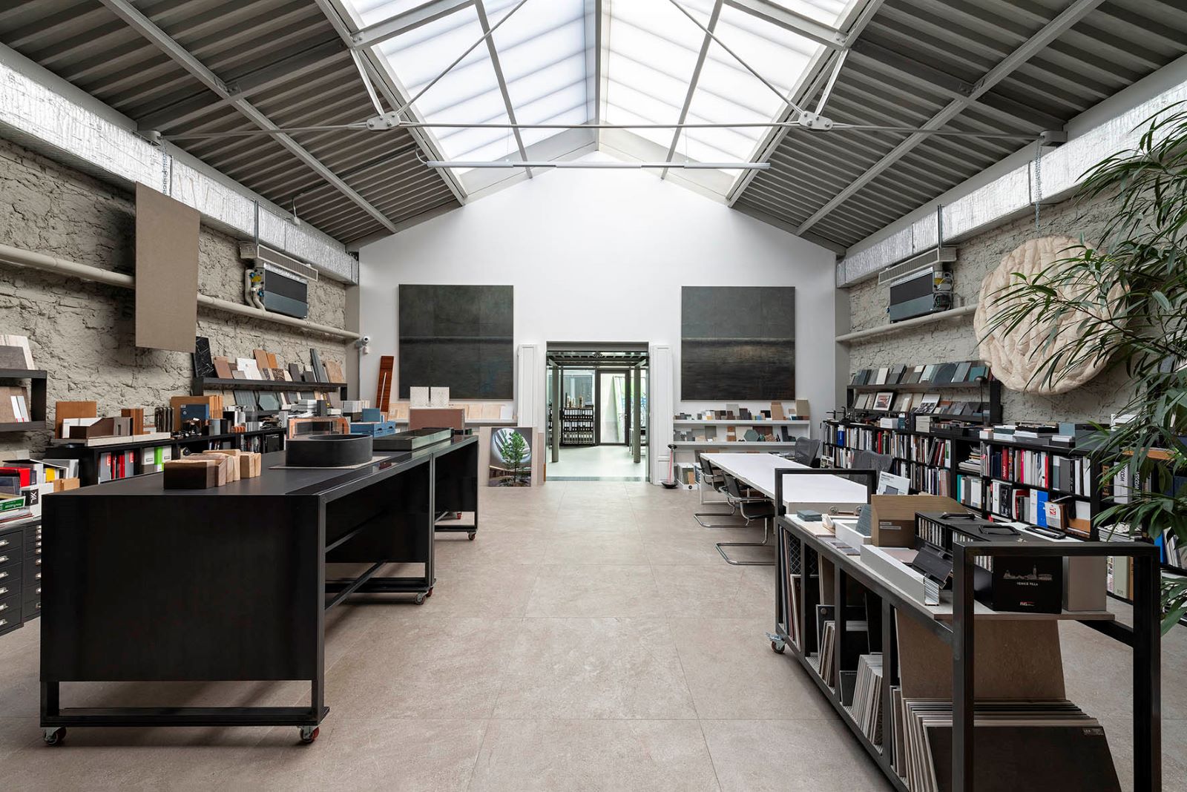In Rome, in the district of San Lorenzo, Westway Architects renovated a former warehouse of 500 square meters and transformed it into Reti 15, the headquarters of their studio.

The architects say:
“When we saw the property for the first time, it seemed to us first of all an iconic image of the house, the one that we all designed as children: this being able to express and represent one of the fundamental images of living was the first thought that attracted us. Inside there were heaps of rubble crossed by a wonderful Caravaggio light: it seemed to us more than a traditional studio, a sort of laboratory.”

This space was initially created as a laboratory and after some changes – such as the roof that partly becomes a skylight – has been transformed into a modern industrial-style loft.
Westway Architects explain:
“Reti 15 was born in what was a department store and a laboratory. The project has preserved the soul of the original building modifying only some elements, in particular the roof, which becomes the main source of light for the spaces below, a diffused natural light that floods every room. The two heads of the building tell the relationship with the city: the roof disappears, and the sky of Rome enters the building. When we did the transformation project, we thought of creating two voids that would allow light to enter. We limited them with two glass facades. We created a double filter on the two short sides, with a small outdoor garden – in addition to the facade on the street – that made it possible to soundproof the environment. Incredible was the amazement of seeing that in the first glass facade facing Via dei Reti the entire building fronts standing there mirrored. In essence, it seems that the materialization of an imaginative approach in which the city projects itself within the studio in an inclusive way. The image of the city and the image of the studio with its depth are mixed in an indecipherable, dreamlike, and unexpected real photomontage that does not allow to distinguish the real from the projected, as if there were already an indissoluble definite conjunction between them. This project within, reflecting itself, can be considered the emblem of a relationship that we would like to osmotic and inclusive, offering the neighbourhood our ability to read and transform”.

Today a portion of Reti 15 becomes Officina Retiquindici, a creative environment and a versatile location for corporate events, art, private parties, exhibitions, fashion shows, workshops and much more. It extends two rooms, one larger than 123sqm and the other of 80sqm, more intimate, ideal for private events. Both rooms, industrial and modern design, are free from architectural barriers and equipped with internet connection.

Every project by Westway Architects is a starting point to listen to the traces of the place as a stimulus to formulate a thought and find solutions that project themselves with value into the future. The new Reti 15 headquarters enhances this concept and translates it into concrete action.


