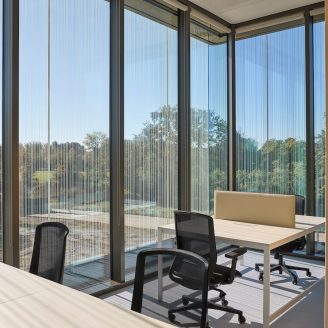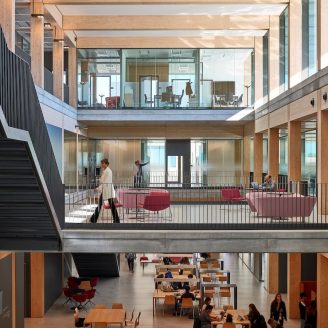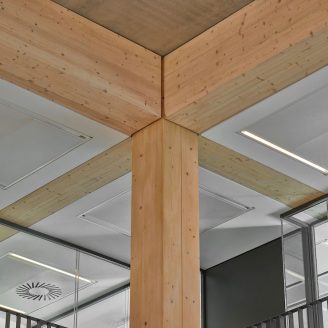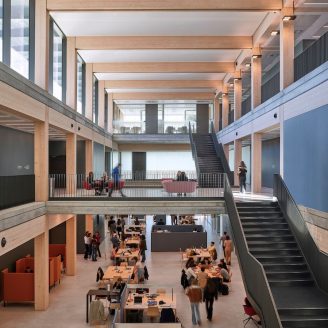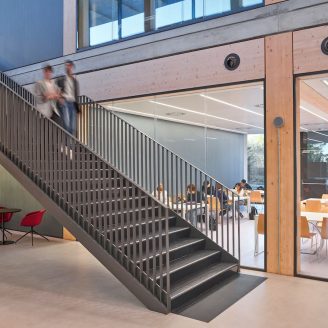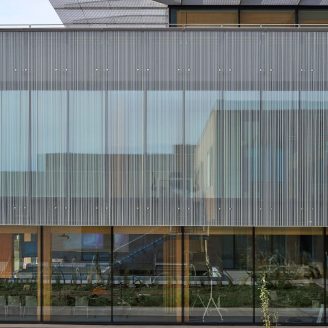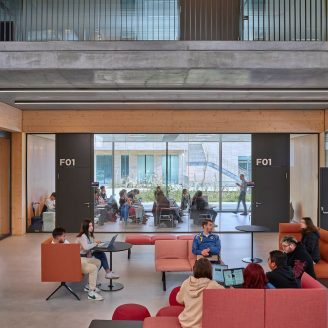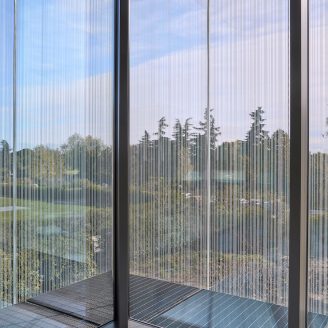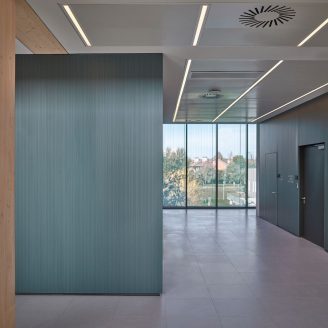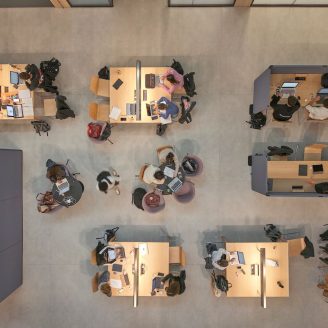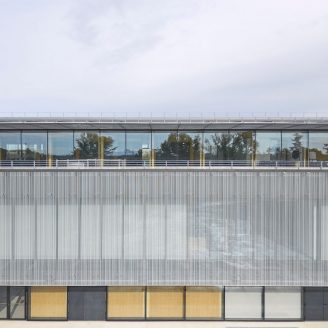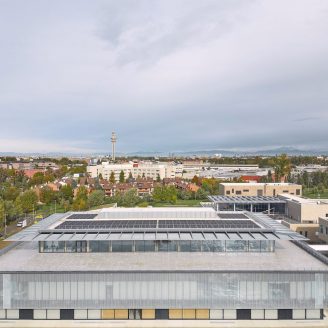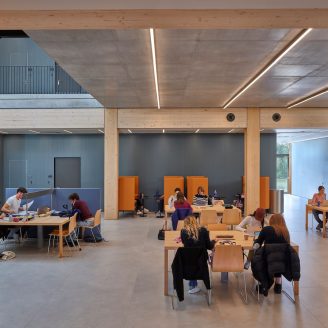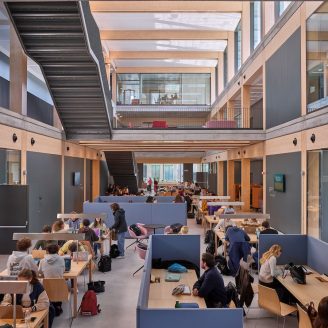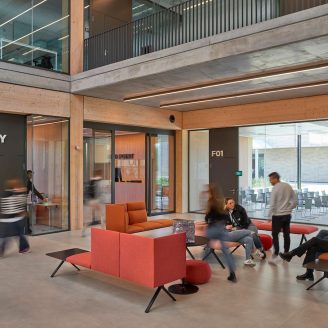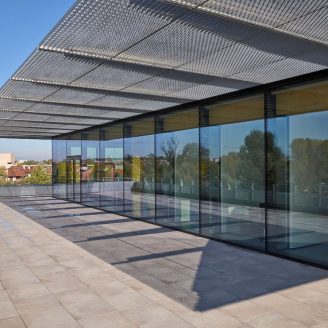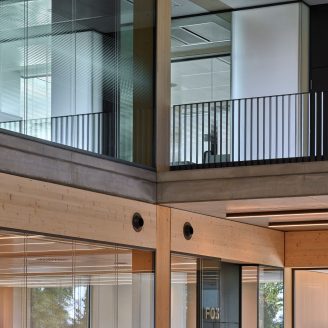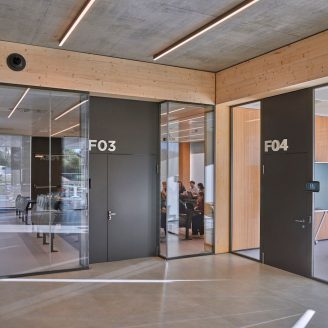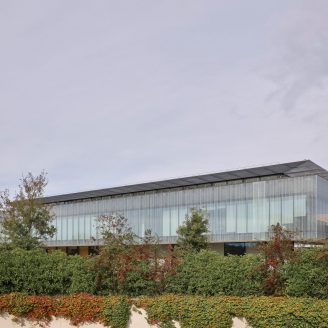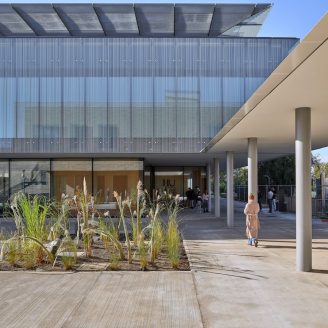The architect Filippo Taidelli designs the Roberto Rocca Innovation Building, the project for the headquarters of the new university degree in Medicine and Biomedical Engineering (MEDTEC School) inside the Humanitas University Campus on the outskirts of Milan, originating from the collaboration between Humanitas University and Politecnico of Milan.
This hangar for the medicine of the future covers 6,000 square metres on three floors and it is the expression of the frontiers of construction and the solidity of the scientific method at the same time.
The spaces
The Innovation Building, recently unveiled to celebrate ten years from the foundation of the Humanitas University, is in Pieve Emanuele, close to the Sud Milano Agricultural Park, inside the Humanitas University Campus, already designed by Filippo Taidelli Architetto in 2017.
Inside this complex composed of four cutting-edge buildings (as far as sustainability and educational method are concerned), the new structure has been conceived to create a sort of physical and visual continuity with the other buildings of the campus, but it also features a breakthrough formal language, which adds to the existing effect of compact and tactile volumes a transparent and diaphanous body.
The layout of the building has been designed to promote dialogue and interdisciplinary exchange, by welcoming students, teachers and employees as a unique social community, without spatial hierarchies. The ground floor has been conceived as an open space, dedicated not only to the faculty students, but also to exchanges with the external scientific realities.
The hall develops on a big multi-purpose central nave of 500 square metres, overlooked by a stair leading to the upper floor, while along the perimeter there are three classrooms of 200 square metres with mobile furniture and walls (thus easily reconfigurable), two PBL (Problem Based Learning) rooms and a study hall.
The first floor welcomes users in informal workspaces like the AI Center, the Artificial Intelligence centre of Humanitas, as well as the advanced 3D printing laboratories, while on the second floor the managerial and administrative offices overlook the green terrace. On the underground floor, besides the technical rooms, there is a precision optics laboratory and some service areas for the students.
The concept
The transparent envelope of the building, characterised by a double-skin glass façade, creates a ‘light box’, a bioclimatic machine ensuring the maximum supply of natural light and a sort of visual continuity with the external park, while linking its different areas inside.
The architect has designed transparent classrooms, which are divisible and reconfigurable to create permeability among the different environments and to foster a culture of knowledge sharing. Elements such as visual interaction between the indoor activities and the surrounding greenery, the use of natural finishing touches, the vertical distribution of the internal spaces to support physical exercise and the transparency of the envelope for the maximum supply of natural light reflect the idea of a design approach focused on the human being.
Wood: a virtuous choice
The wooden structure enclosed in a system of rough beams-pillars is used together with other materials, such as reinforced concrete and glass. Moreover, the project design took into consideration the whole production and assembly process to obtain the best balance between energy sustainability, quick implementation and costs.
Because of its ability to use wood in a contemporary manner, the Innovation Building received the Wood Architecture Prize by Klimahouse, an award given to architectural works made of wood and with a high level of energy efficiency.
Environmental sustainability and energy efficiency
The project brings the users’ well-being to the highest level through a conscious approach as far as sustainability is concerned, limiting the energy consumption as much as possible thanks to the most advanced environmental strategies such as the ventilated double skin façade, the installation of photovoltaic panels on the roof and the use of pumps for groundwater.
The building envelope has been designed to optimise the light supply during winter and to avoid overheating or dazzling phenomena during summer, while a sun-shading system with horizontal brise soleil on the last floor and the protrusion of the first floor allow benefitting entirely from the view of the park and the natural light of the internal environments, while avoiding any dazzling effect.
The choice of a load-bearing structure made of wood and slabs made of reinforced concrete is the result of a careful assessment of the embodied CO2, while a geothermal system for winter and summer conditioning makes the Humanitas University Campus totally gas free. The recycling and use of rainwater and technological water (i.e. the remains of geothermal systems) for toilets and irrigation result in saving drinking water.
Inside, the project focuses on adjustable led lighting according to external conditions and the actual presence of people, as well as on FSC® certified furniture and containers for separate waste collection. These elements too have an impact on the energy efficiency of the building, which has also received the Gold LEED certification.
This is how the architect Taidelli describes the Roberto Rocca Innovation Building: ‘A hangar dedicated to knowledge, a space capable of reconfiguring its layout to interpret those needs and functions we don’t even imagine yet, but which may populate the space every time in a natural and efficient manner’. The future is already here.


