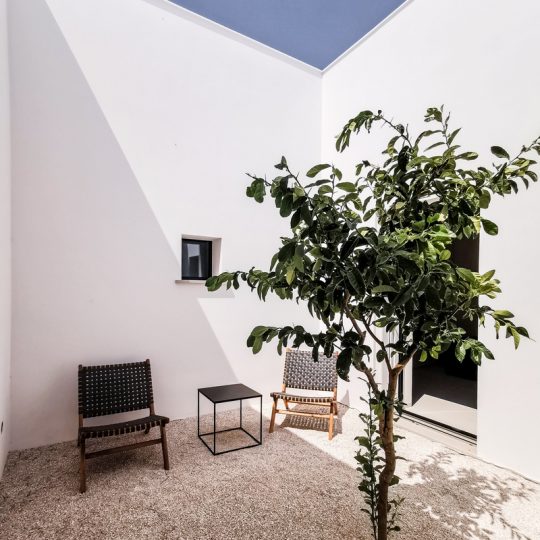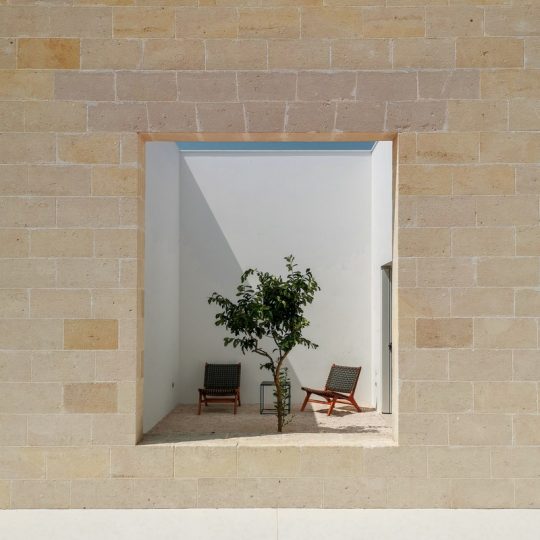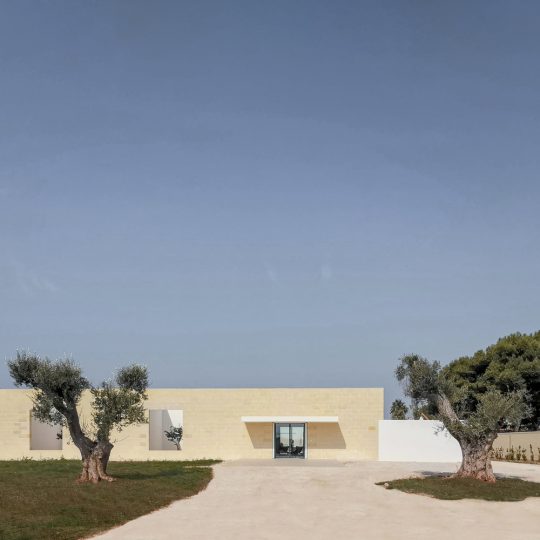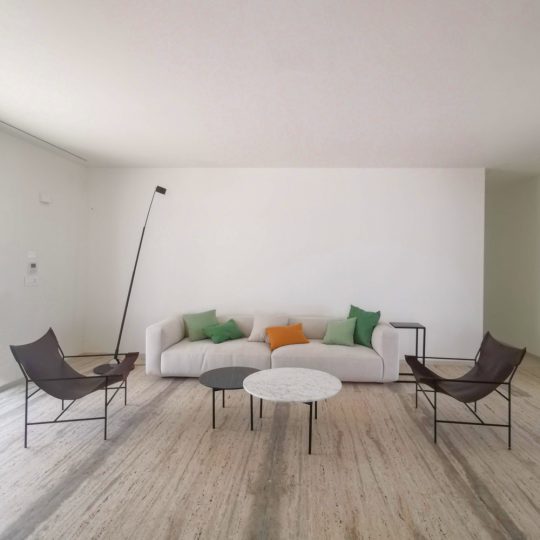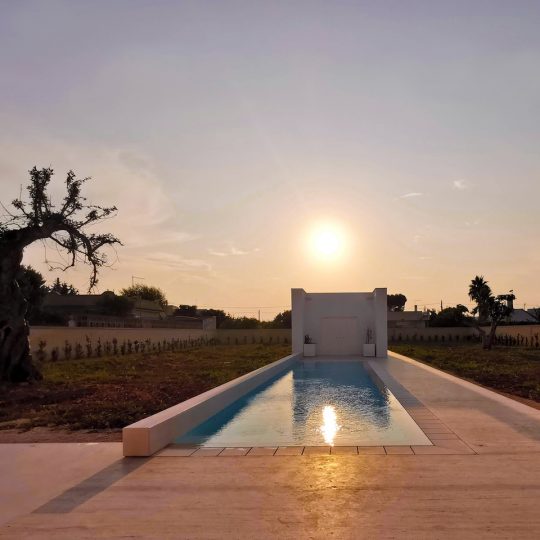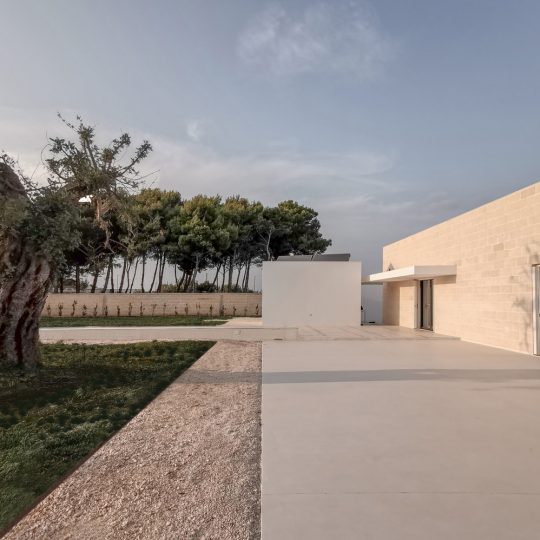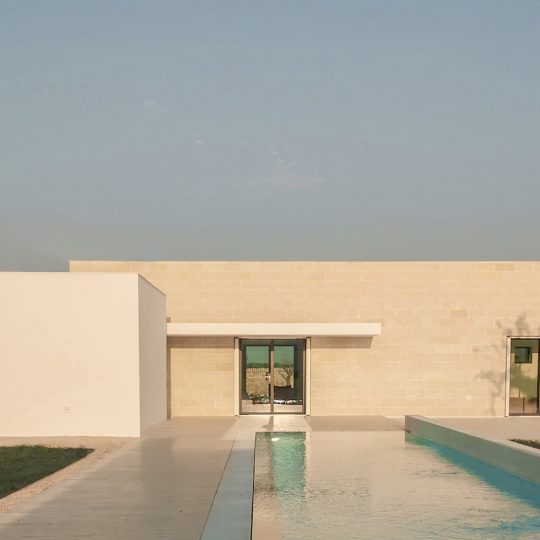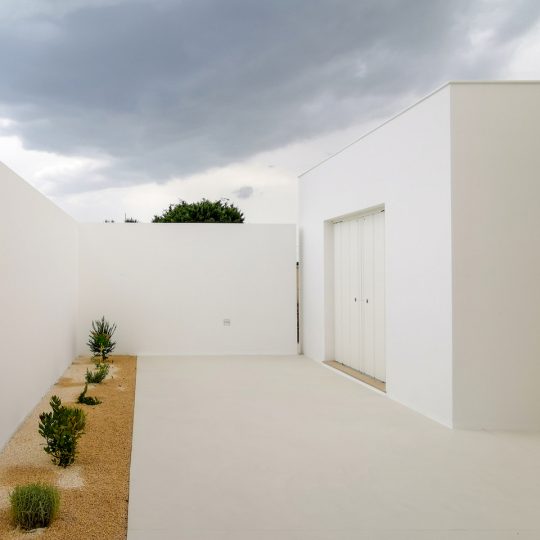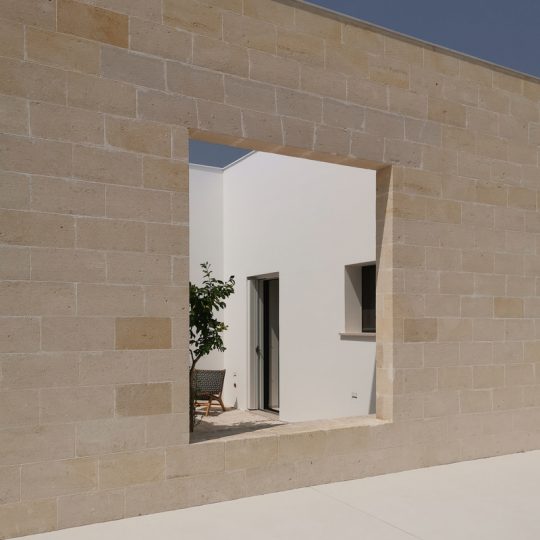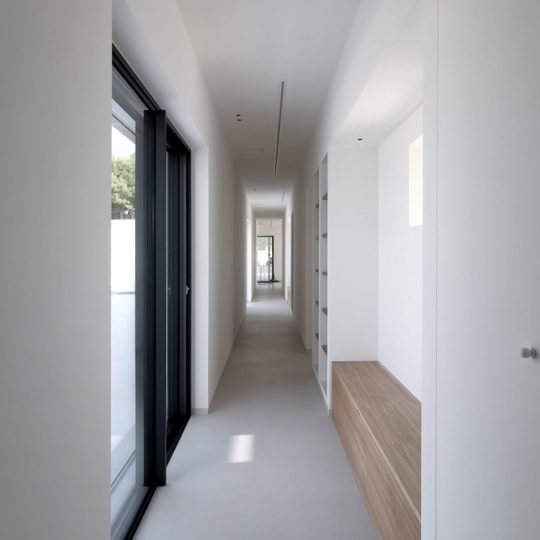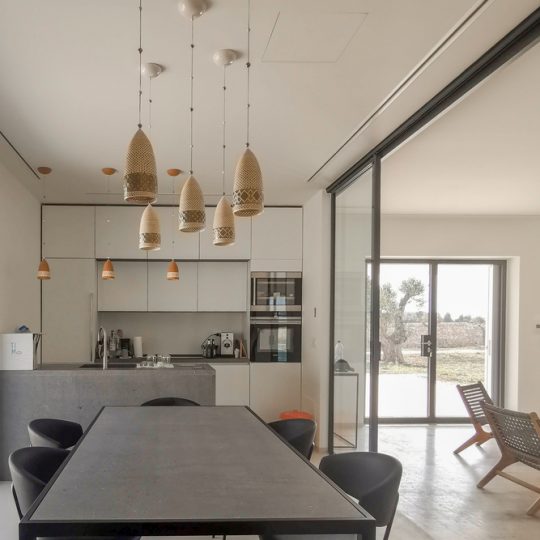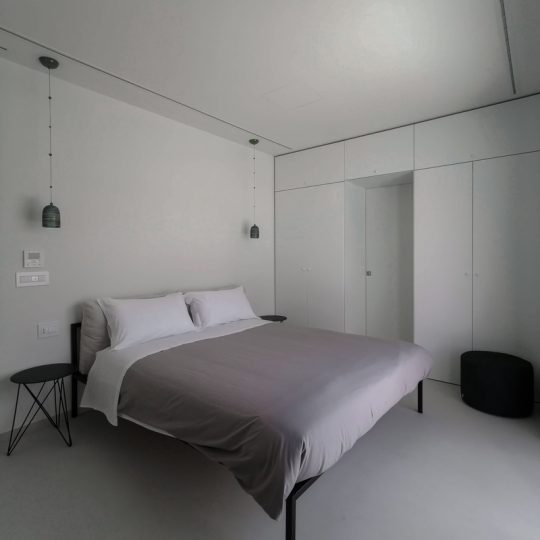A house with a double nature, a public one and a private one, which respectively identify the East-West axis and the North-South axis: this is the concept of spatiality that marks Casa SR, the summer house designed by Martina D’Alessandro Architettura in Torricella (Apulia, Italy).
The public axis houses the the entrance, the living room, the swimming pool and the entrance to the small outbuilding and all these collective places are connected to each other by a continuous travertine slab flooring that crosses the building without interruption transforming the living room into the “square” of the house.
On the other hand, the private places of House SR are connected through the internal axis which represents a real road, because the corridor alternates the accesses to the bedrooms and the resting places with seats placed in alignment with the openings on the garden.
In addition, the corridor is illuminated by a series of openings, small windows to the east and sliding glass doors to the west, which allow a dynamically changing view of the succession of internal and external spaces of the accommodation.
Finally, the three bedrooms never lookout on the main front for ensuring privacy but lighting is ensured by the presence of large windows overlooking the private internal gardens of each room.
A holiday villa where you can enjoy the sun of Southern Italy.


