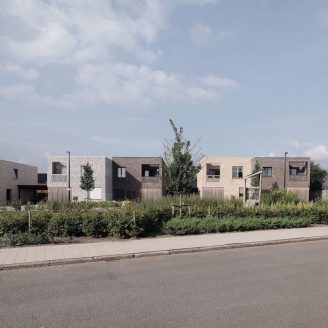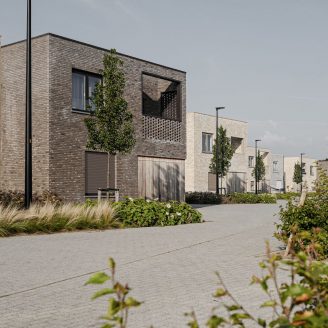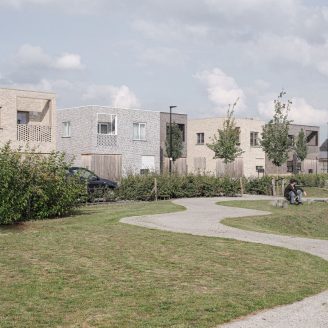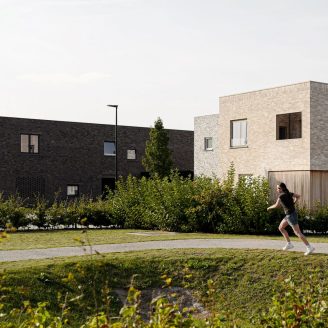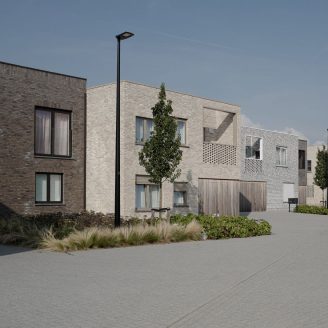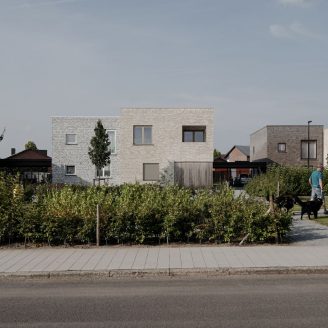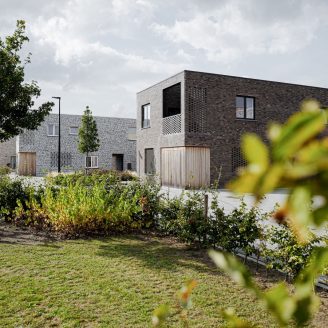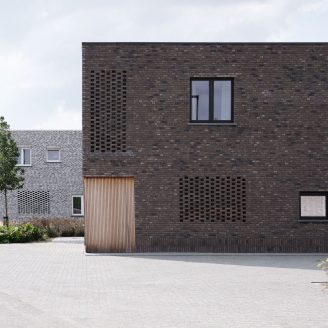Studio Farris Architects, the Antwerp-based firm headed by Italian architect Giuseppe Farris, recently completed an important social housing complex in Dessel, a small town of 9,000 inhabitants in Belgium, promoted by De Ark, a company specialized in implementing social housing projects, in order to face a growing shortage of affordable housing.
The project consists of 22 social residences set back from the street so that a large public garden can be implemented to serve the entire neighborhood: 6 houses of 119 square meters, 8 apartments of 92 square meters, and 8 apartments of 78.5 square meters.
The idea is precisely to develop the social life of the neighborhood around a green, public and shared core, and at the same time to ensure that each housing unit has a small private back garden.
The housing units are all organized according to a common layout, with the living room, dining room and kitchen and a small service bathroom on the ground floor; the bedrooms on the upper floor. But the configurations of the various rooms are varied, as are the formal choices that define the facades, so that each dwelling appears as an independent unit, albeit part of a complex.
The 22 dwellings are contained within 7 buildings that are arranged side by side in the inner part of the lot. Each building is placed orthogonally to the street and is defined by the juxtaposition of two parallelepiped volumes, one shifted from the other, characterized by a constant width and a varying length. Their height also differs, though slightly.
As a whole, the complex takes on a loose configuration, in which buildings protrude and recede variably, resulting in an ever-changing interplay.
The compact, flat-roofed houses are made of brick, a typical and still widely used solution in the local areathat Studio Farris adopted while incorporating different mixtures and colors so as to create slight variations between one building and the next. On the facades, the ample openings also adhere to a loose composition.
Rainwater that falls on the roofs of houses and on carports is recuperated to be used in residences for toilets, garden irrigation, and washing machines; the rest is channeled within the land itself. A sewage system is no longer needed, and the natural groundwater level is replenished.
In addition, within the park, in contrast to its perimeter, a fluid and sinuous system of pedestrian paths and open areas is defined to accommodate various functions – from a children’s play area to benches for resting, because the concept of social housing includes the joy of sharing.


