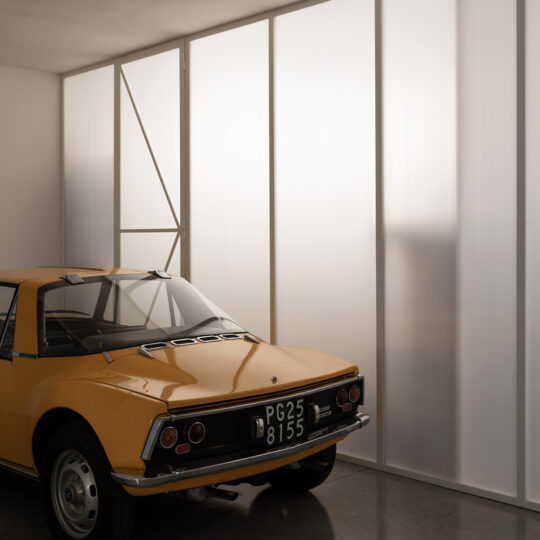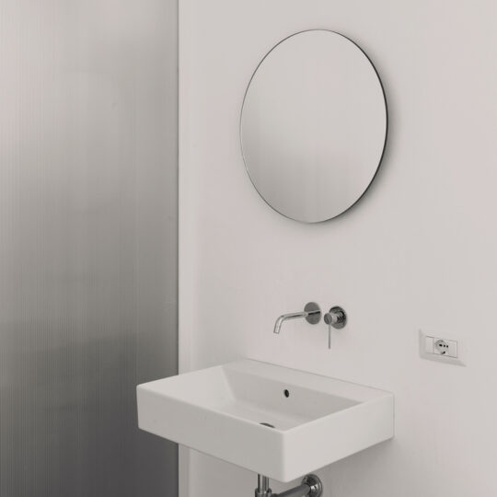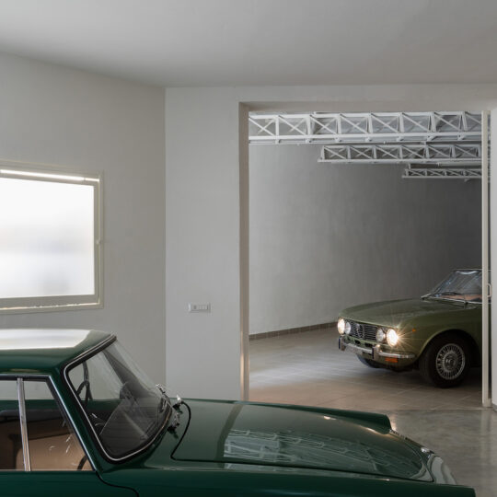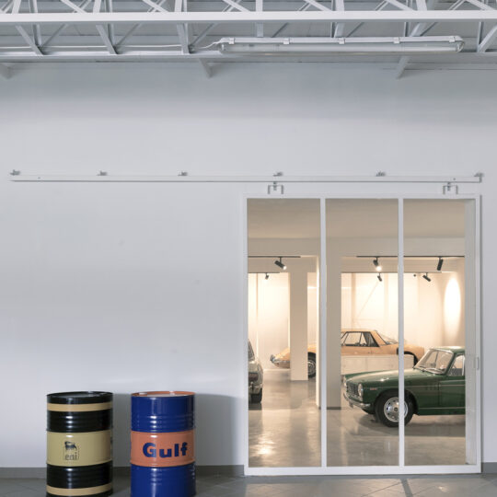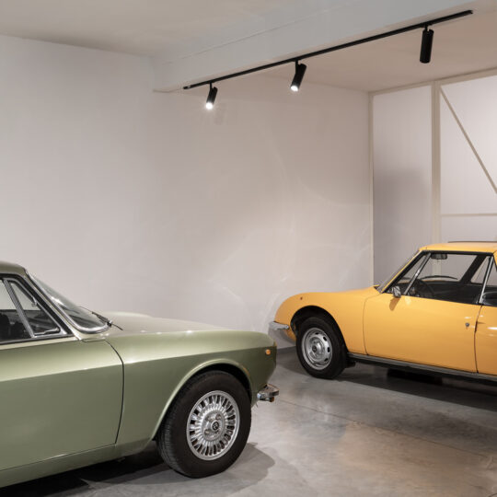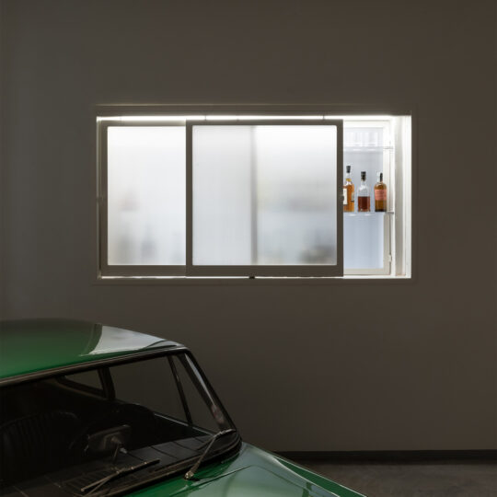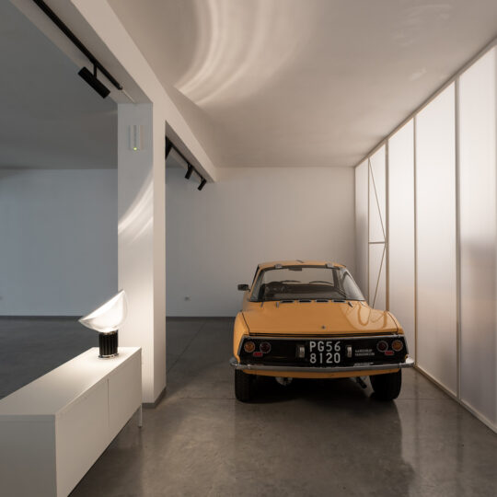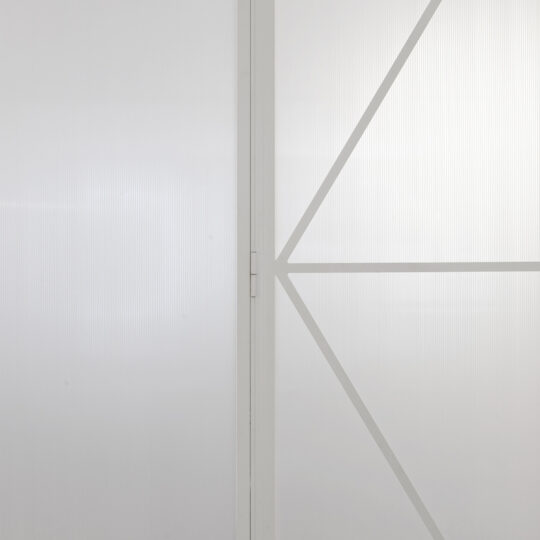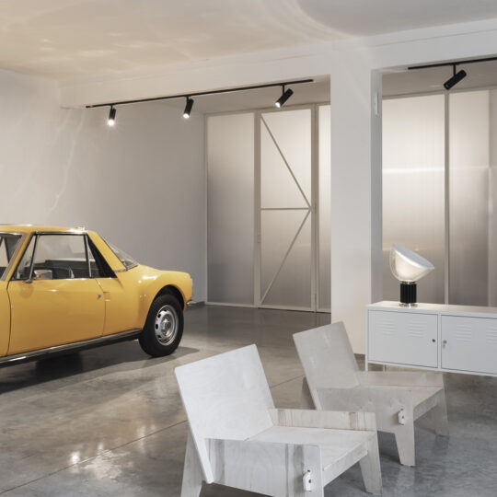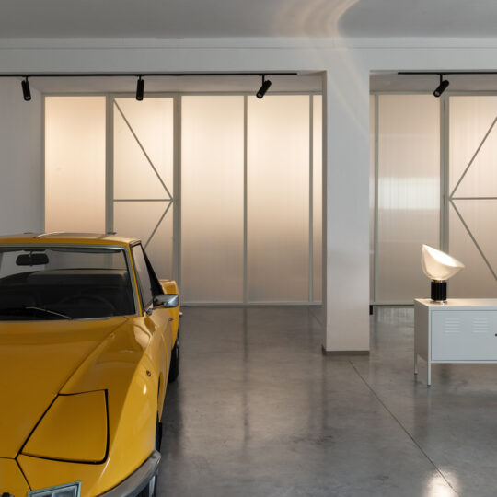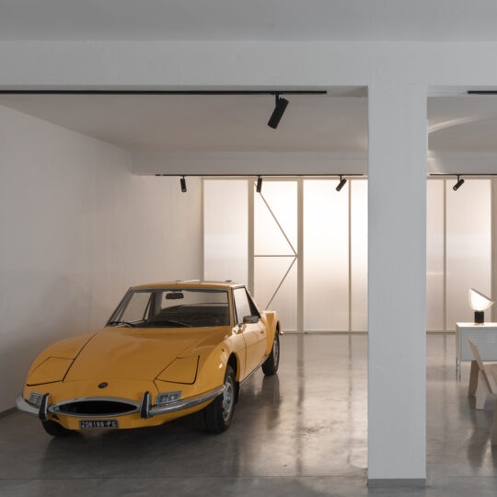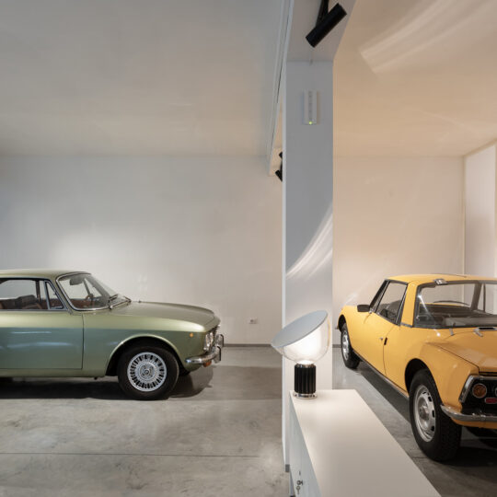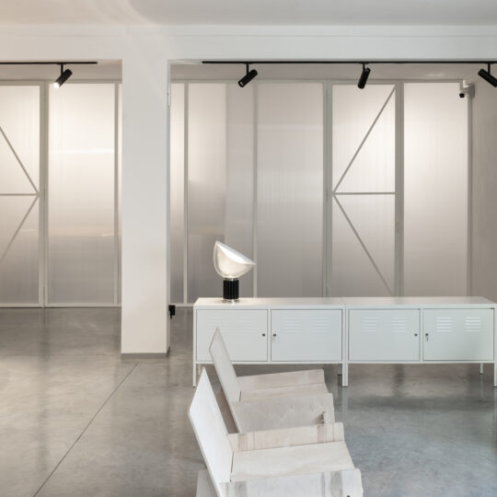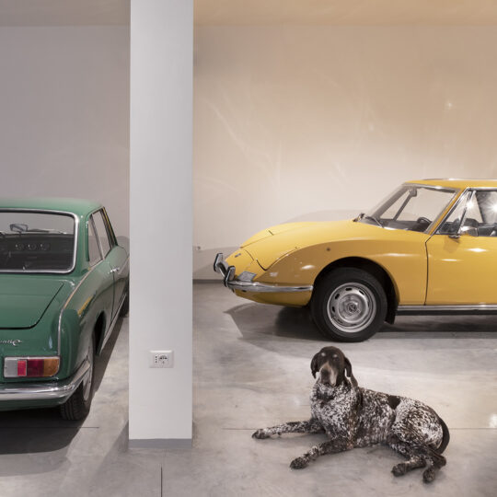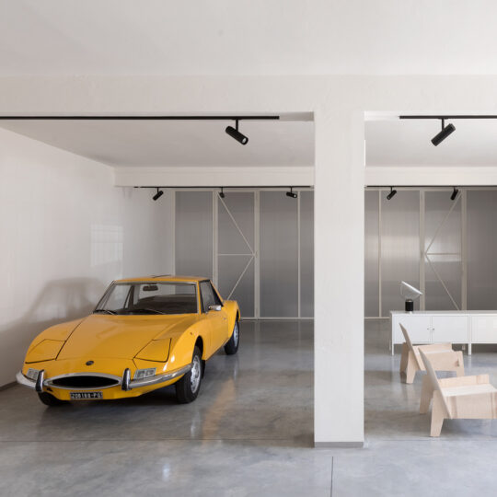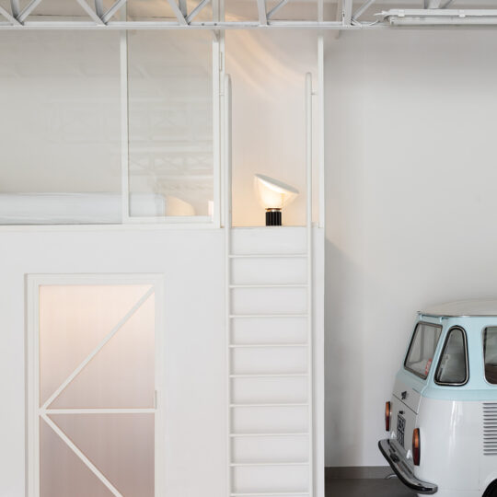In Pistoia (Italy) a car’s collector asked Fontego Architettura to turn an old warehouse into Studio Garage, a very simple studio/garage where the owner can park his cars.
The warehouse’s structure has been respected and left how it was just adding storage space, bathroom and a small bedroom, because the goal was to keep spaces as empty and as big as possible to allow cars’ maneuvers.
Basically, this place can be lived as an office or free space in between cars and oil barrels; in addition, no privacy needed, so all materials are transparent or translucent.
Regarding main materials, in this all-fixed custom furniture polycarbonate and glass are dominating; both always framed in white metal structures used as doors, panels, sliding gates, bar cabinets and storage spaces.
The result is a sort of contemplative space, a temple for cars.


