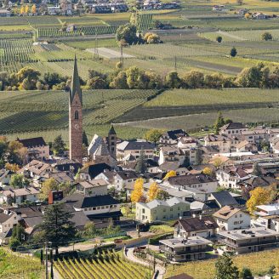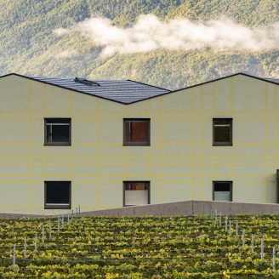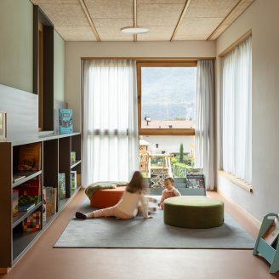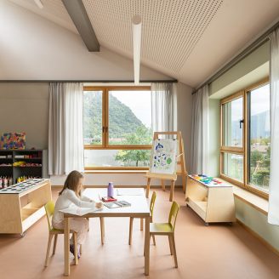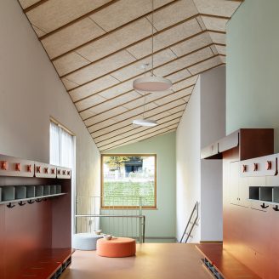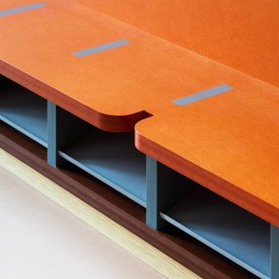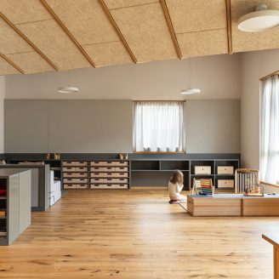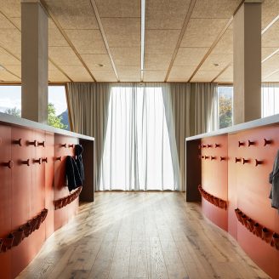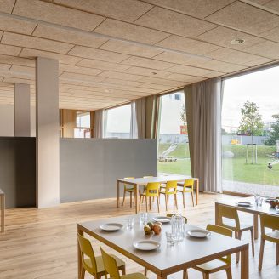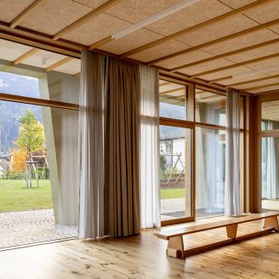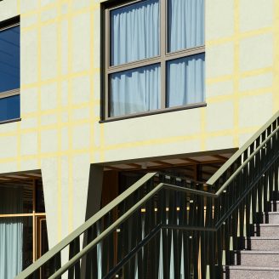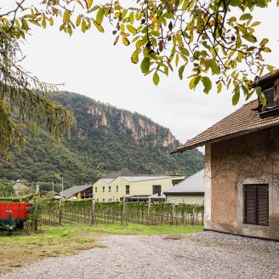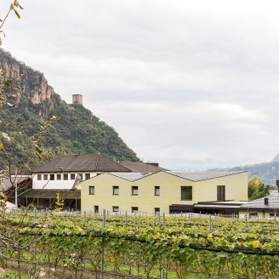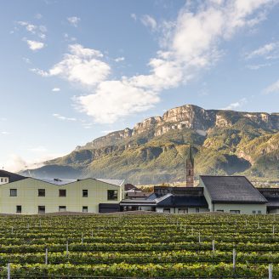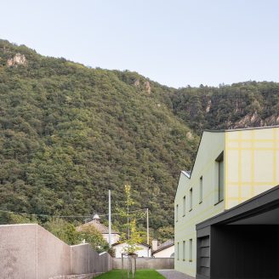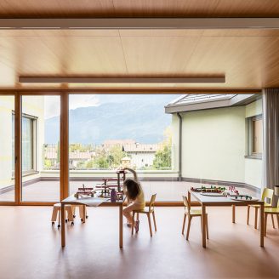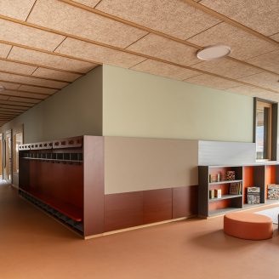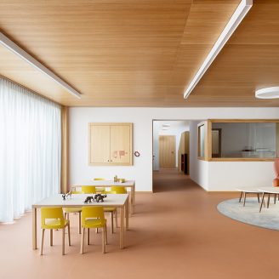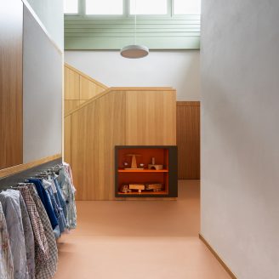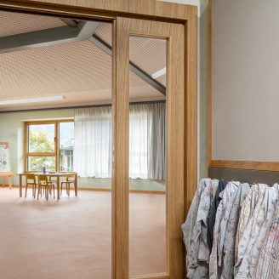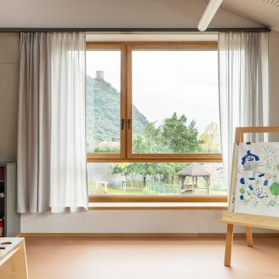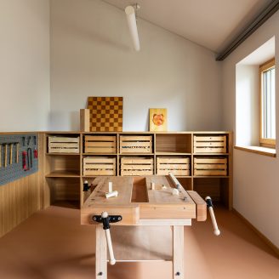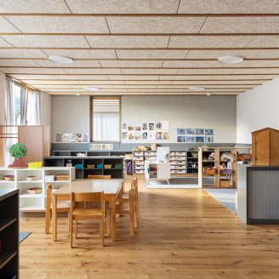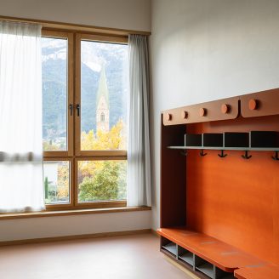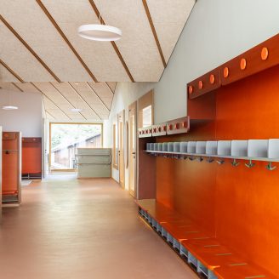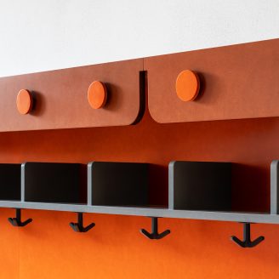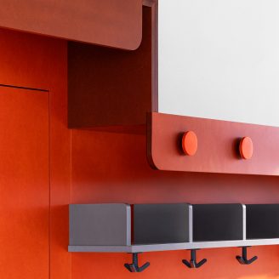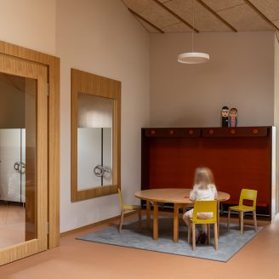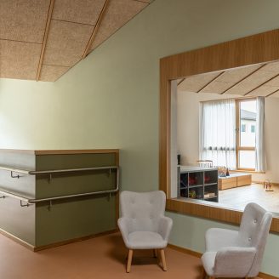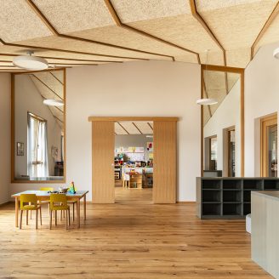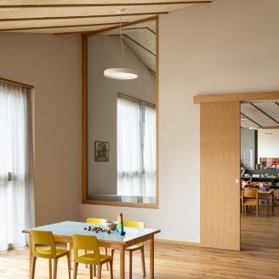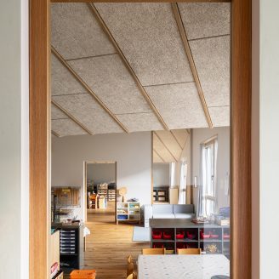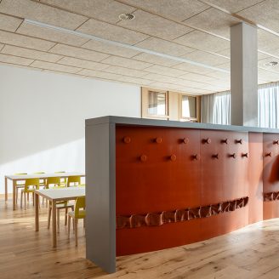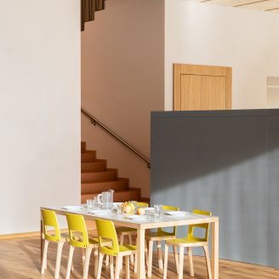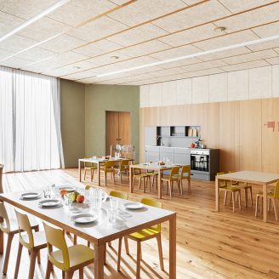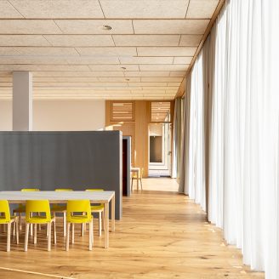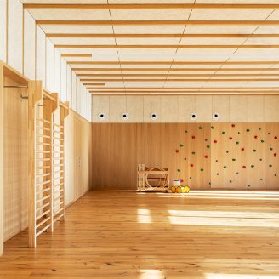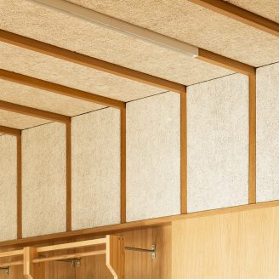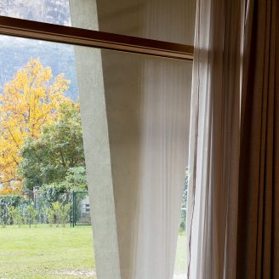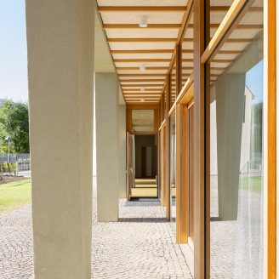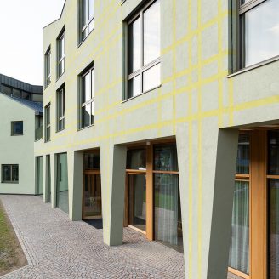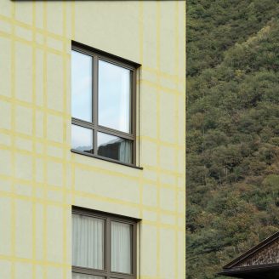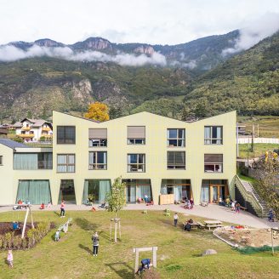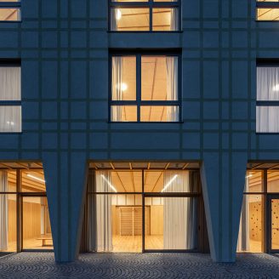Terlano is a small centre lining the alpine valleys of South Tyrol, surrounded by vineyards and apple orchards. Right here, architecture office MoDusArchitects has unveiled the Tartan School, an extension to an existing school building located on the outskirts of Terlano’s town centre, an unwieldy 1990s U-shaped structure that had been modified in the early 2000s.
With an economy of means approach, MoDusArchitects offers new ways in which the three, distinct educational programs of the Nursery School, the Kindergarten and the Youth Center could share fewer but more generous common spaces between them while also making them available to the larger community as needed.
The two buildings (existing and new) negotiate the site’s 4 meter north-south change in grade. The two separate entrances to the Nursery School and the Kindergarten are located on the upper ground floor level (L00) along the North edge of the property, while entry to the Youth Center is located on the South-facing side of the building on the lower ground floor level (L-01).
The new wing houses the various functions (group activity rooms, napping room, reading area) of the 4-classroom Kindergarten (100 children, ages 3-6) with the dining hall and movement room / gym located at the lower ground floor level (L-01) in relationship to the outdoor playground. This lower level is designed to create a communal floor dedicated to the three programs so that the small auditorium (50-person capacity), the dining hall and the gym form a series of distinct rooms that can become part of the public domain for events, school recitals, community meetings.
Although connected in plan and section, MoDusArchitects’ addition necessarily works as an adjacent, semantically separate piece to the clumsy profiles of the existing school; the truncated, zigzagging volume on trapezoidal legs is like a new neighbor that wedges itself between the old school building and the large, winery next door.
The rough surfaces of the plaster facades are embossed with a two-tone green tartan pattern that works in tandem with the large windows that gently bob across the south facade on cue with the angled rooflines. With the inset windows at the lower ground floor level (L-01), the trapezoidal wall cutouts become columnar supports framing a loggia that mediates the pivotal indoor-outdoor movement between lunchtime and playtime. The schoolyard is contiguous to the town’s public playground in the continuing efforts to bolster synergies, making the most out of finite resources.
The interiors weave together the disparate spaces of the existing structure and the new addition through a curated selection of robust materials and surface treatments. Distinguished by the brick-red resin flooring, the design of the MDF, custom-built furniture creates a palette of warm tones for the wardrobes and the built-in reading and activity nooks found for example in the Kindergarten’s common areas. Ceiling mounted acoustic panels punctuated by wooden profiles provide a soundscape able to absorb the noise levels of the children as they move around the school freely in their conquest of space.
Tartan School is a certified “ClimateHouse A” building; the windows, wall and roof insulation of the existing school were replaced to improve the thermal efficiency of the building envelope. In this way, the two structures had similar energy performance characteristics, thereby affording more flexibility in the connections between the two structures.
With Tartan School, MoDusArchitects’ work delves into the reciprocal relationship between learning and learning environments, examining how the fields of pedagogy and architecture can fuel unexpected solutions to the time-honored program of the school building.


