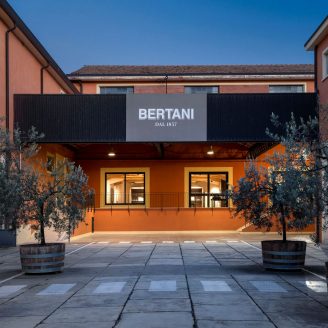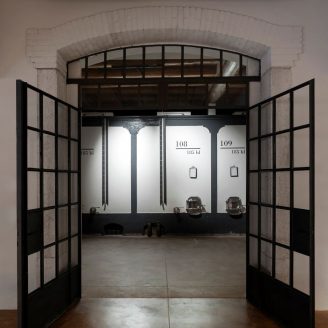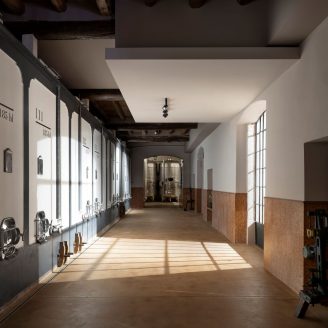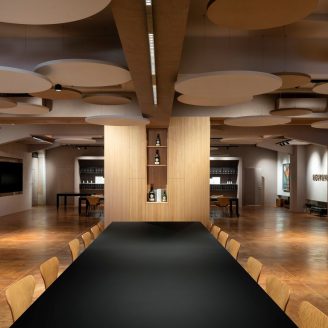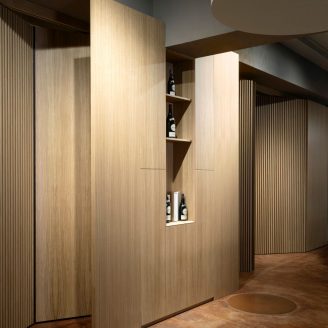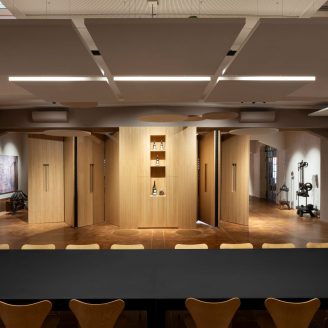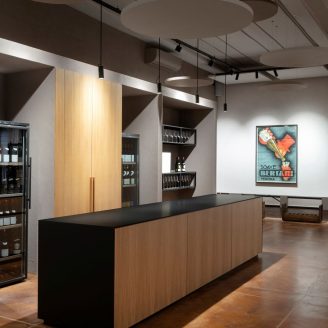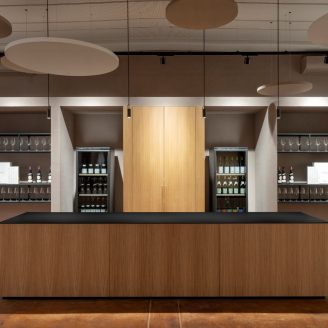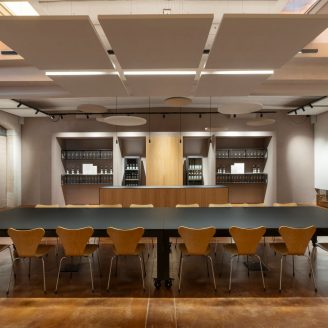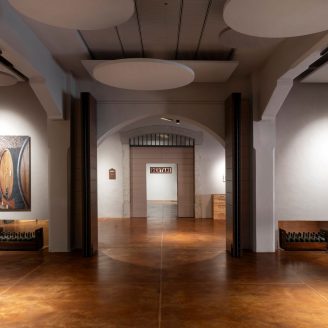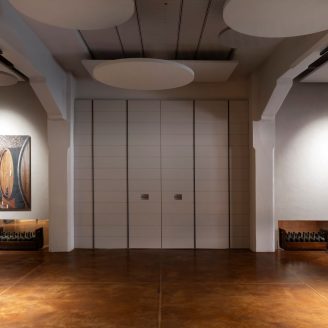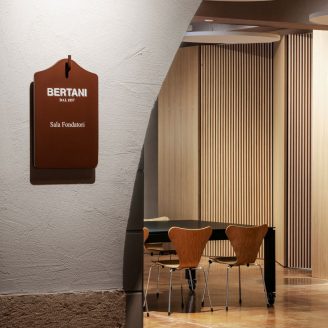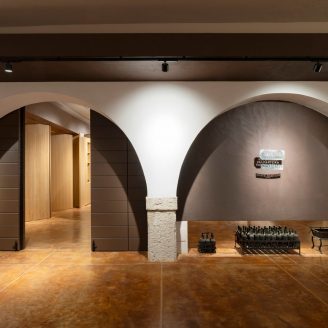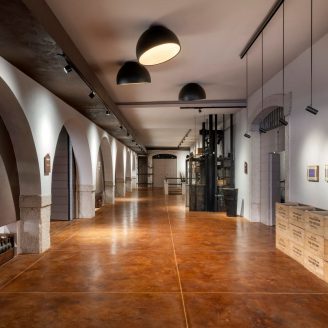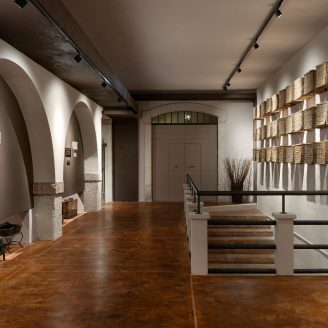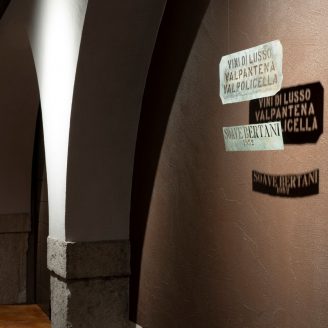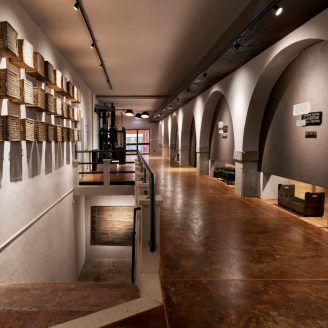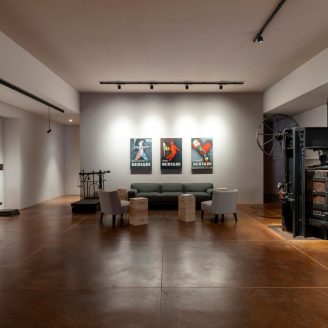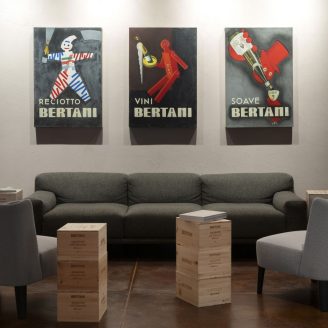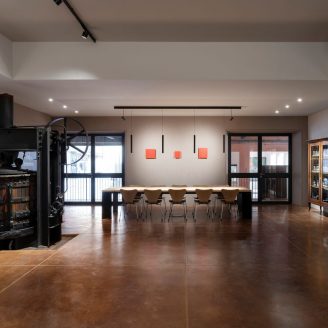The historic winery Bertani in Valpolicella, now part of Angelini Wines & Estates, inaugurates a new hospitality area with an 800-square-meter renovation project carried out by Westway Architects, combining architectural elegance and sustainability in honour of the wine-making tradition.
On the one hand, a new architecture takes shape; on the other, a thorough renovation brings historic elements back to life, focusing on colours, inspired by the Verona landscape, and details, drawn from the company’s archives.
Thanks to the requalification work, some unused spaces of the winery have also been enhanced and restored to their full functionality. This made it possible to imagine and organise different well-structured visit tours that allow visitors to discover and appreciate every corner.
THE PROJECT
The renovation project endowed the Bertani Winery with three reception halls – the Founders Hall, the Arches Hall and the Winepress Hall – with different sizes and functions, but all connected and held together by a single, handcrafted, acidified cement floor. The project embraced the historic identity of Bertani to such an extent that, although it did not waive a contemporary style, it succeeded in covering up the past time, in continuity with the history that began in 1857.
The Founders hall is redeveloped with an important mobile division that allows it to be used as two separate rooms or as a whole, while retaining its functional independence as a tasting room and an actual meeting room. From this room you can see the corridor that houses the majestic wall with the historic concrete reservoirs. The wall is not just an architectonic detail, but becomes an integral part of the visual experience, a thread that joins and blends every room, inviting visitors to discover the winery’s historical roots and contemporary character.
In the middle hall, called Arches, which is characterised by the impressive historical arches of an old building, now integrated into the interior, a visual and museum tour takes place that conveys the tangible history of the winery. From here, visitors can access the historic winery by walking down a staircase embellished with a sequence of original wicker baskets, once used for harvesting grapes and installed on the wall as if they were a work of art.
Upon entering the Winepress room, visitors can meet themselves and seat on a sofa or around a table surrounded by two wine presses, which are guardians of the past and of the roots of wine making.
Furthermore, a sophisticated lighting concept enhances the materiality of the walls, emphasising their details and textures, while guaranteeing an optimal view of the elements of the museum tour. Valuable objects from the company’s historic production, such as the stencils with which texts were imprinted on wooden crates, have been recovered and are used to produce interesting visual communication systems using the texture of the wall as a background against which shadow effects can be produced. This lighting system, combined with a carefully embedded visual signing system, accompanies the visitors in an engaging and harmonious experience, completing the exploratory journey within the premises.
As proof of its uniqueness, the project won the Saint-Gobain Gyproc Italy Trophy in the category Innovation on 29th October 2024. This is a further incentive to organise a visit to the winery soon.


