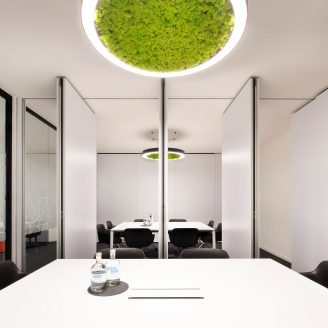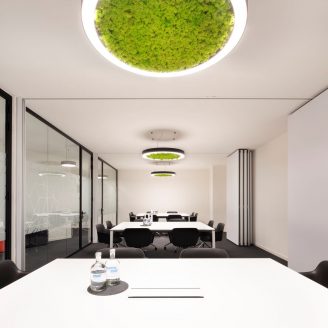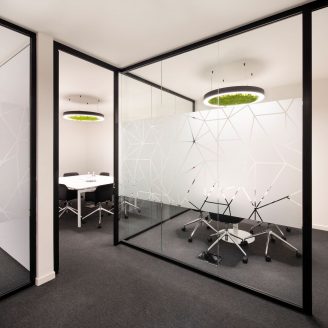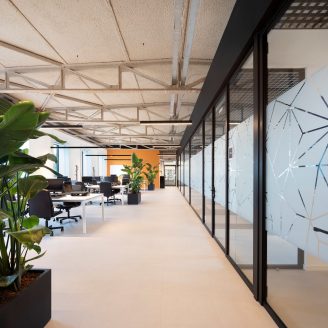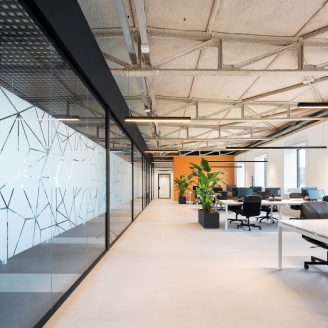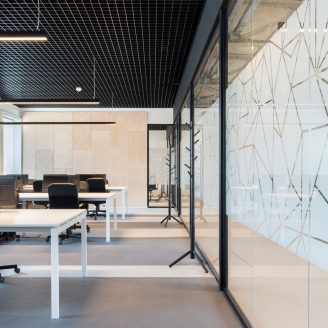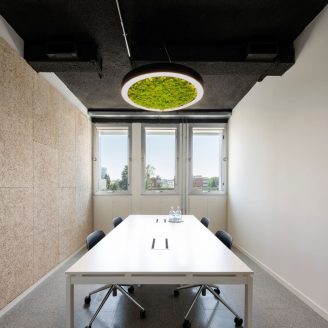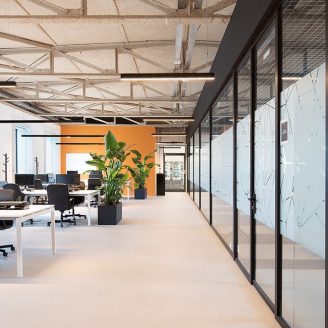After the conclusion of the project in via Varesina 204 in the Milano Certosa District, the firm Giuseppe Tortato Architetti designs the redevelopment of the new offices of AUTO1 Group, a multi-brand tech company whose aim is to find out the best way to buy and sell cars, commissioned by RealStep.
This industrial complex (the former Koelliker area) will undergo a series of value appreciation works, which are part of a plan affecting an area of approx. 12,000 square metres. This will include the creation of the start-up Designtech and the ‘Cathedral’, an interesting example of industrial archaeology currently used to host events.
The project, designed by the architect Marco Bettalli (partner of the Giuseppe Tortato Architetti firm), focuses on the consolidation of two factory buildings, the former Koelliker offices – one that already existed in the complex and another on the road – built towards the end of the 60s, which develop on different levels and cover a total surface of 3,000 square metres. The regeneration focused on the need to give new dynamism to the spaces for young users.
The first step was restoring the original structures: the typical false ceiling panels for offices were removed and the frameworks in reinforced concrete, as well as the metal truss of the roof were made visible.
The colour palette covers the tones of orange, which identify the company logo, balanced by neutral shades. The open spaces, flooded by natural light, feature some green elements, which are also present in the sound-absorbing panels of the meeting rooms. Finally, the choice of using sliding partition walls allows an easy and quick transformation of the open spaces into meeting rooms.
The social and commercial relaunch of the north-west area of Milan, which is currently undergoing deep evolution, also happens through the new offices of AUTO1 Group.


