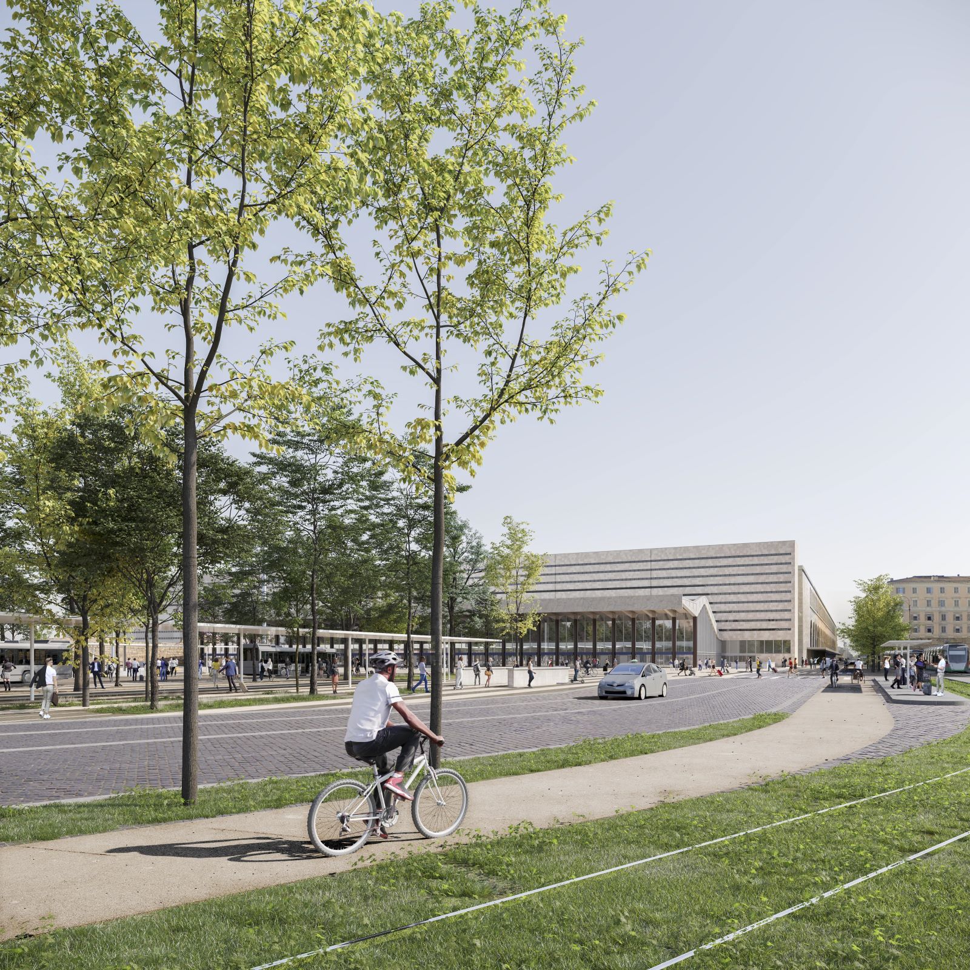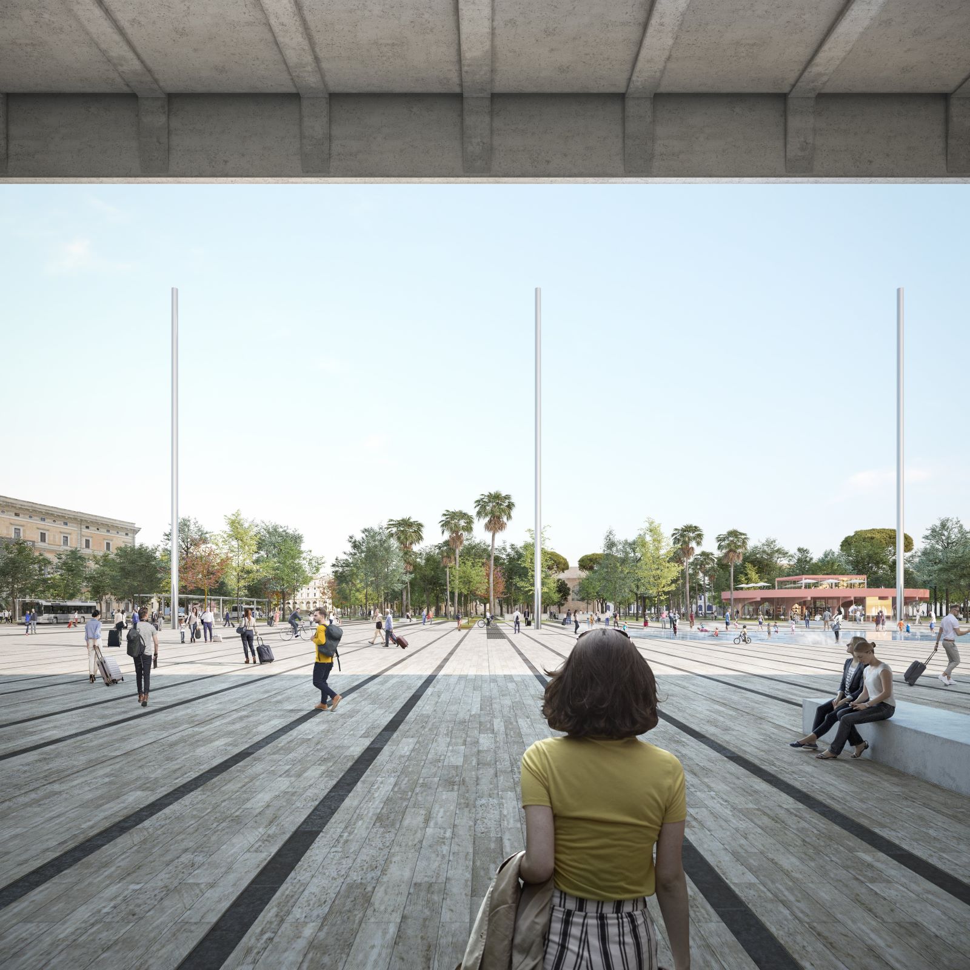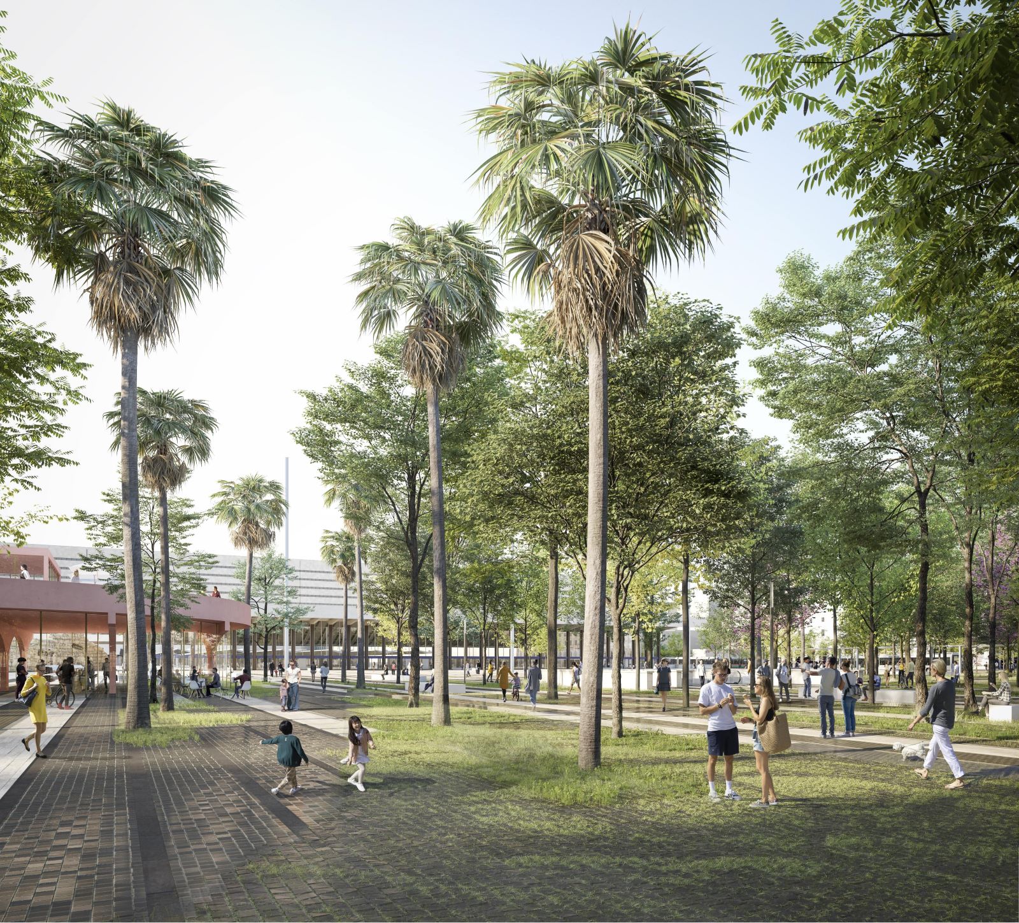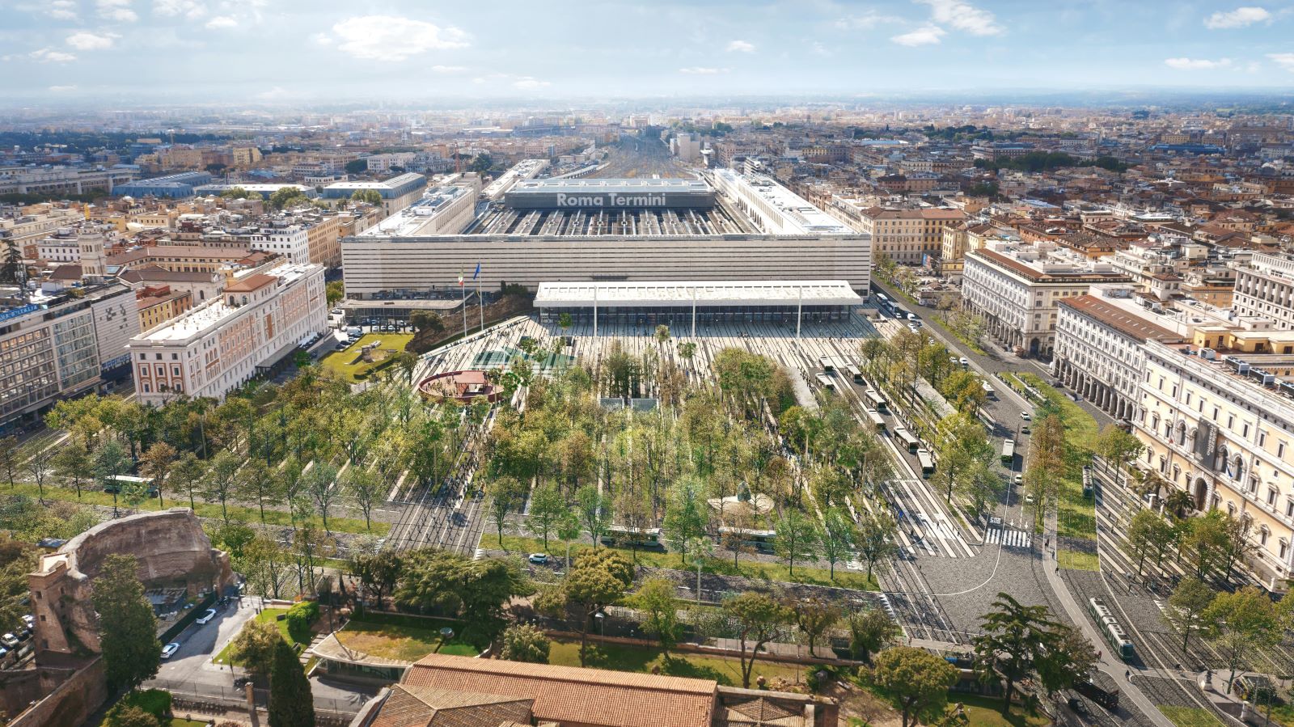Work began a few weeks ago on the urban and functional redevelopment of Rome’s Piazza dei Cinquecento and the area surrounding Termini Station, following a competition won by the international firm TVK at the head of the team also formed by IT’S Vision, ARTELIA Italia spa, NET Engineering spa, Michela Rustici and Latitude Platform for Urban Research and Design.

At the top of the Esquilino hill, Piazza dei Cinquecento brings together several pieces of the city: the ancient baths of Diocletian, the railway infrastructure, the vast bus station, and the tree-lined heritage of Rome. The square will be transformed into a vast, more permeable public space, supporting flamboyant vegetation and new uses.

First of all, through the Piazza Termini project, the station will be opened to the city as far as Piazza della Repubblica but also the landscape structure of the ancient Diocletian baths. The various modes of transport, which currently obstruct the square, and in particular the bus lanes and taxis, will be optimized to free up as much space as possible for pedestrians.
To achieve this, the project will also study the redevelopment of the two avenues parallel to the Termini station to facilitate the sharing of mobility. A pavilion on the plaza hosting the bike hub and other activities will help to establish uses at the scale of the square. It signals the entrance to the bicycle park, highlighting intermodality.

The project thus aims to reconstruct a network of public spaces on a human scale to provide a vast garden with trees, inspired by the fresco of the garden of the Villa Livia. The arboretum will cover the entire surface of the square and will include different species of plants, including oaks, palms, various floral species — some of which are rare — and fruit trees: it is a park halfway between a domesticated forest and a wild garden composed of 500 trees that will revive the spirit of the historic garden.
Special attention has been paid to the ground: its layout creates a continuity with the station hall. A gradient from the lighter colour under the canopy to the darker one under the arboretum helps to reduce the heat island effect while ensuring its durability. Taking full advantage of the natural soil already existing on the site, the ground is designed to be permeable where possible, and thus allow water management. The possibility of reusing the existing soil will be studied.

The Piazza dei Cinquecento is designed as an open and welcoming meeting space, aiming for citizen involvement right from the moment of construction, when some areas may remain open to the public and host collective activities, events as well as certain special events to create an active place where people can imagine the future uses of the square.


