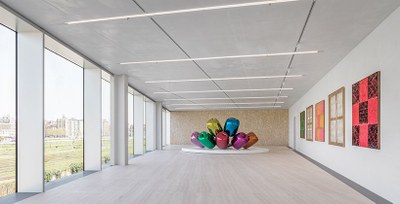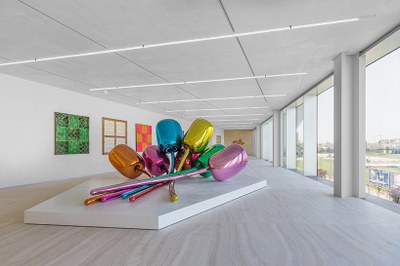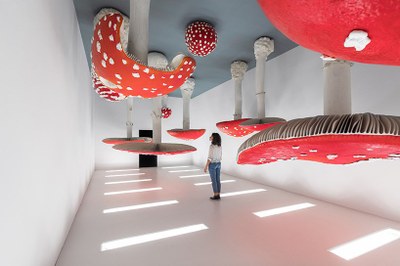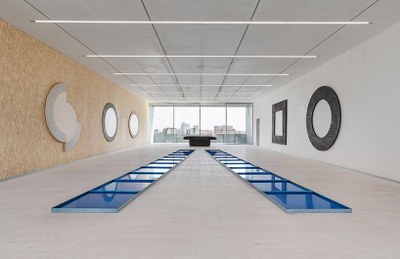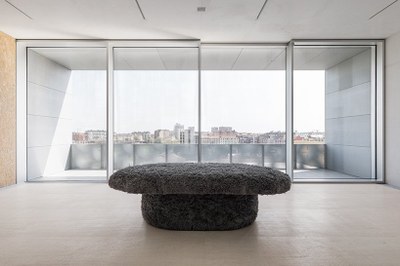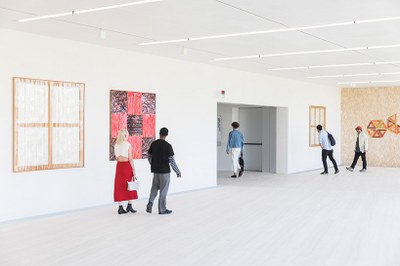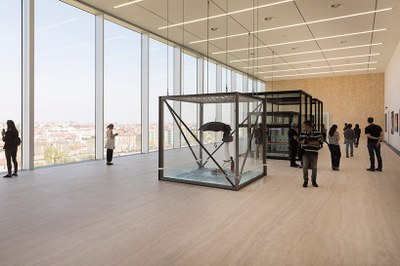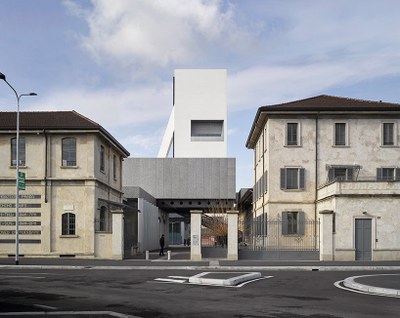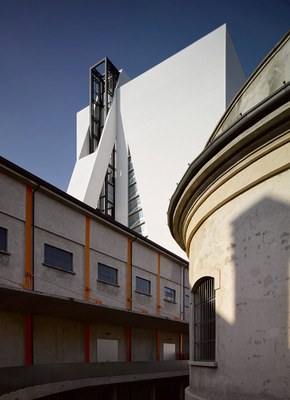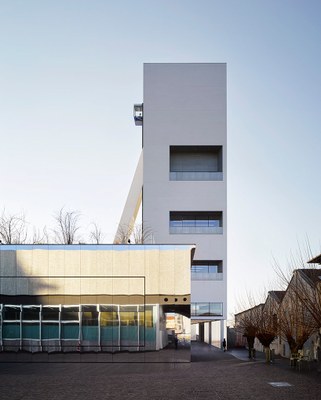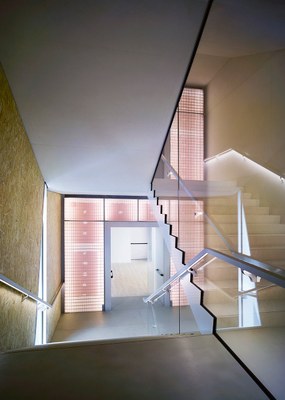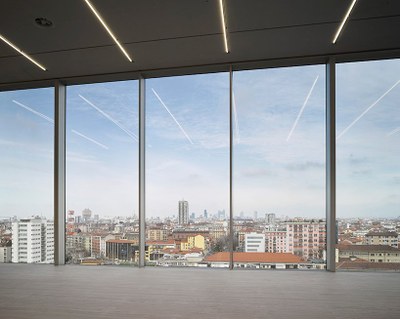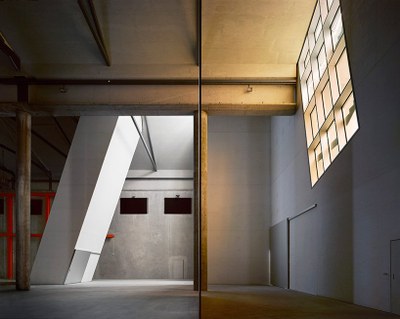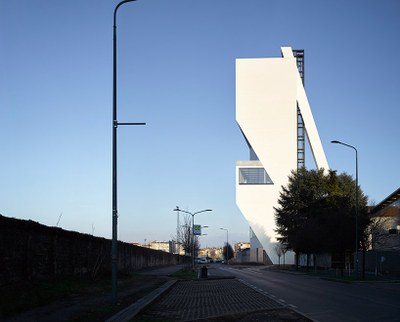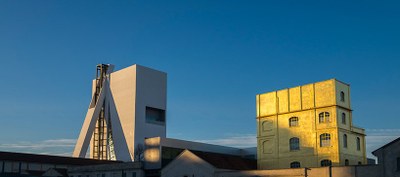During Milan Design Week 2018 the new Tower of Fondazione Prada, designed by the architect Rem Koolhaas with Chris Van Duijn and Federico Pompignoli of Studio OMA, has finally opened to the public.
It is the final building which completes the complex: a 60 meter-tall tower whose soaring structure, charcterised by irregular geometry, rises above Fondazione Prada (which was once a gin distillery) and the surrounding neighborhood.
The project consists of a tower built from large-span concrete beams that alternate in orientation from level to level, creating an alternating open/closed pattern on each façade; in addition, the beams are tied to a slender concrete core which contains all the services and circulation.
Half of the tower’s storeys develop on a trapezoidal basis, while the others follow a rectangular plan; moreover, the external façades are characterized by a succession of glass and concrete surfaces, which give the different floors an exposure to light on the north, east, or west side.
Finally, the uppermost exhibition hall, dedicated to the “Atlas” exhibition which includes artworks realized between 1960 and 2016, is filled with generous amounts of natural light while the building’s roof terrace is designed as a flexible space and houses a bar.
A new space of art in the heart of Milan.


