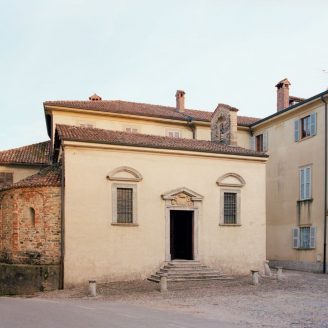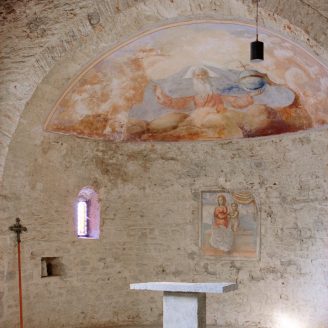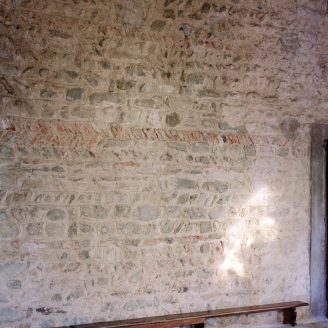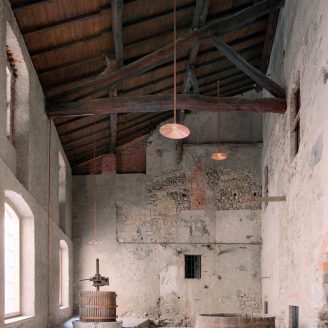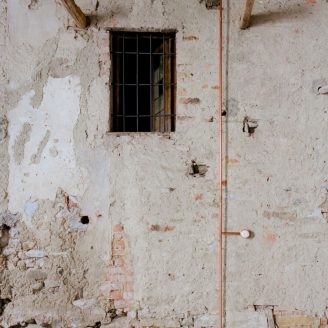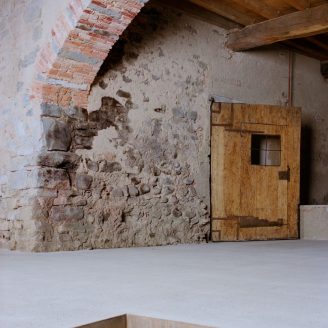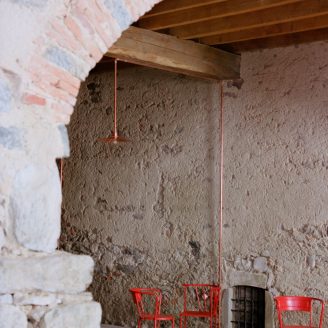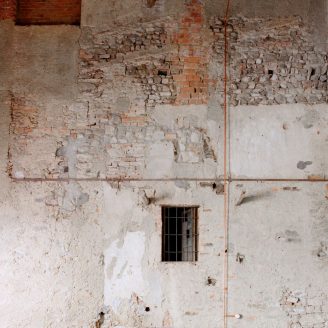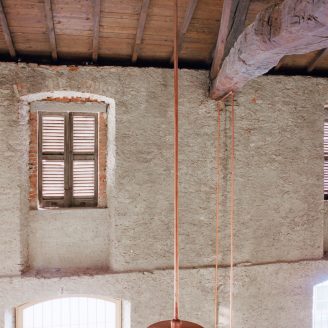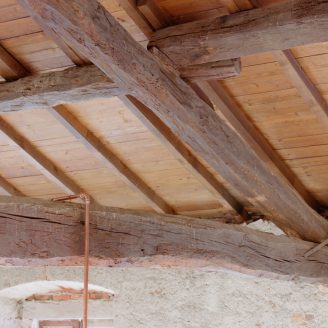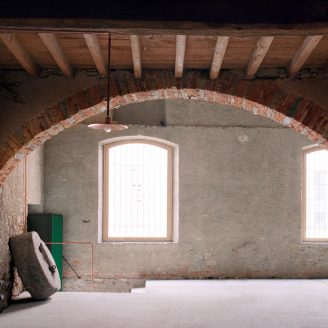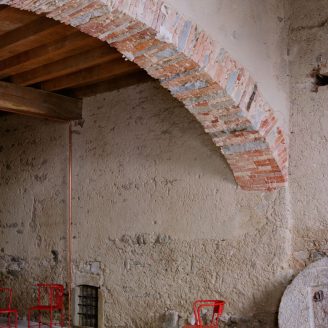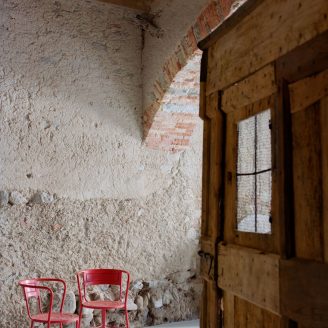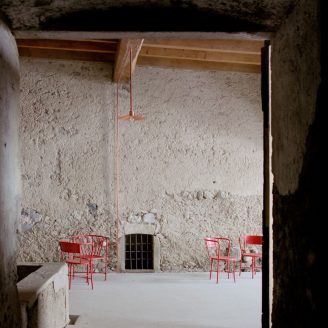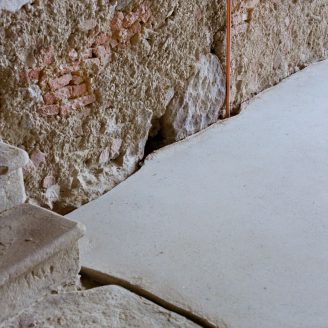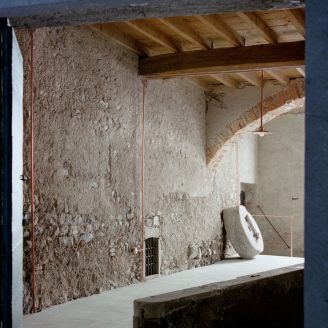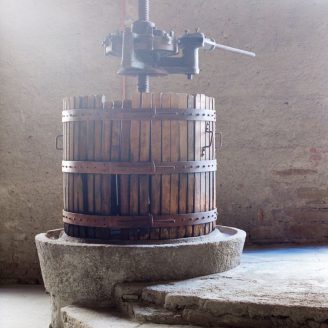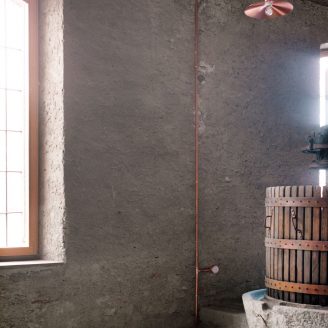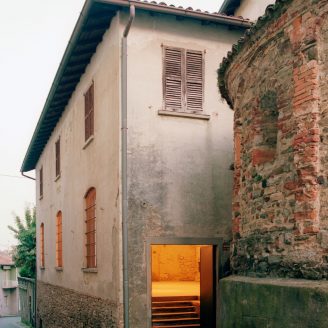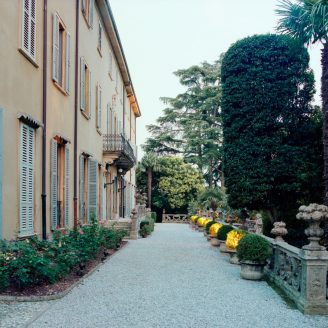a25architetti has recently transformed a large space abandoned for decades only to be used as a storage – The Old Wine Press – into a multipurpose space for events and exhibitions located inside a historic Italian villa in Brianza and built on an ancient Roman “castrum”.
The space, a hidden gem of rare beauty that recalls a typical craft in Brianza, that is viticulture and grape pressing, used to be open-air without any roof and the windows faced an interior courtyard-garden; the area was later enclosed with new masonry and a roof, forming a new building leaning against the interior volumes.
The plasterwork of what were once the building’s exterior walls, the wooden elements of the balconies, and the dressed stones are clearly visible. The layers on the masonry have been left visible, instead of disappearing behind a layer of new plaster or being removed, to tell the story of the place and its different uses over time.
The idea of “lightness” guided us in the choice of materials: a concrete pavement defines a new layering, flanking and at the same time receding from the masonry, following the irregular stone pattern of the walls, and forming a darkening demarcation between new and existing areas. The concrete floor builds a new clear and defined level from which handcrafted copper elements emerge. They moreover detach themselves from the masonry and define the new lighting of the space.
Today The Old Wine Press, which belongs to a local family, becomes a multipurpose environment thanks to an architectural redevelopment that preserves its memory while integrating new uses and functions. The space is to be rented for events, exhibitions and conferences.


