The new Porsche Experience Center, designed by GBPA Architects, in collaboration with Dromo, an engineering company specialising in motor racing circuits, is located in the area of the former Franciacorta racetrack in Castrezzato, Brescia, Italy, it is open to the public and offers customers and others the chance to enjoy the full Porsche experience.
With a total area of 60 hectares and an investment of 28 million euros, the Italian Porsche Experience Center is the largest in the world and is marked by a great visual recognisability, whose fulcrum is in the Customer Center.
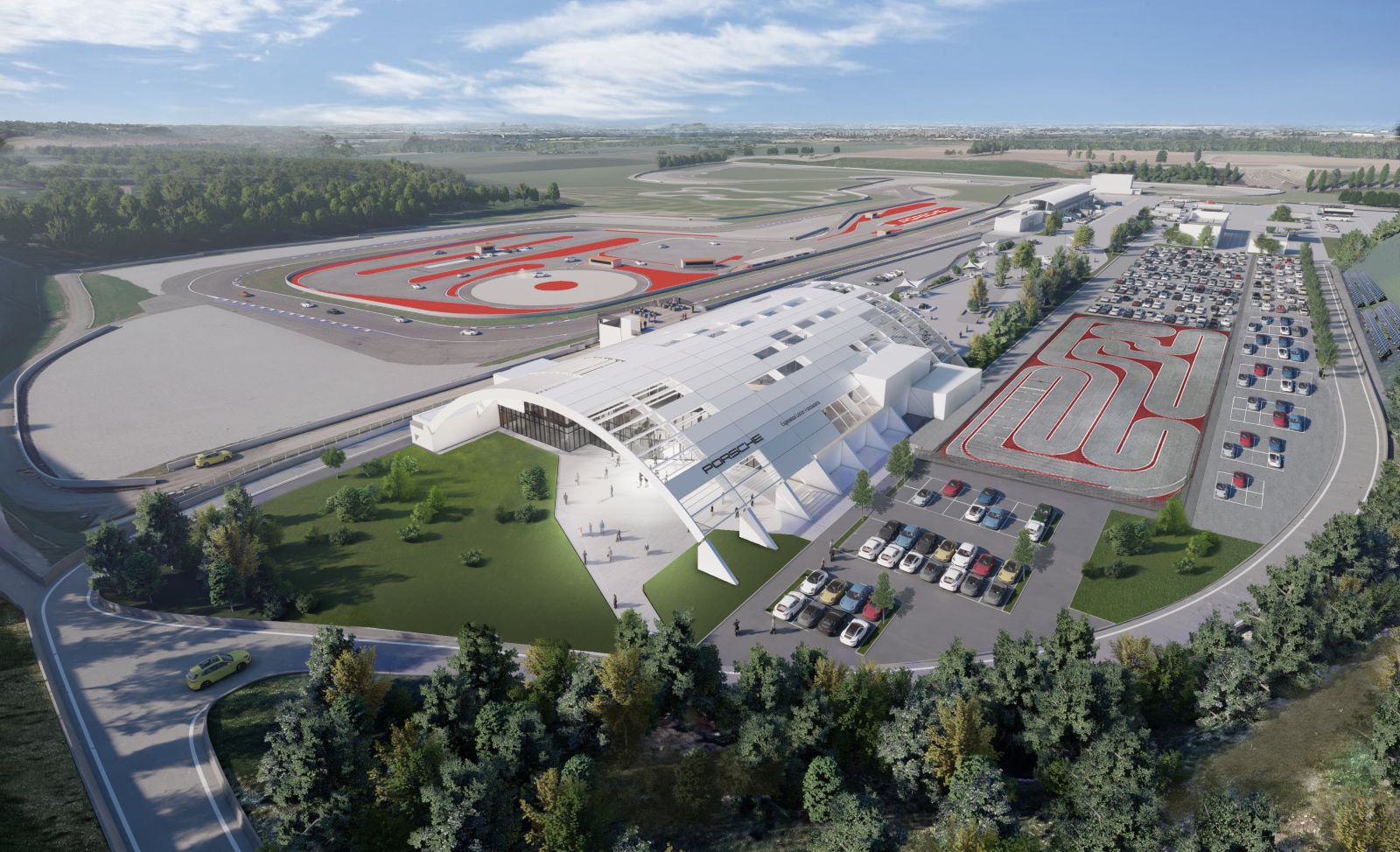
The entire area can be “virtually” divided into two macro compartments: the area dedicated to racing and events and the area linked to the experiential activities of the Customer Center.
The old Franciacorta racetrack has been completely redesigned by Dromo with the creation of a real racetrack approved for racing by the International Automobile Federation; a pit building with 29 pits; a race direction with a control system of 24 cameras; a Driving Centre of over 30. 000 sqm; a low-grip handling track (LFH) of 458 m; a low-grip steering pad (LFC) of 30 m radius; an off-road area with 19 tracks and 6 types of special flooring; a go-kart track for electric karts of 3000 sqm.
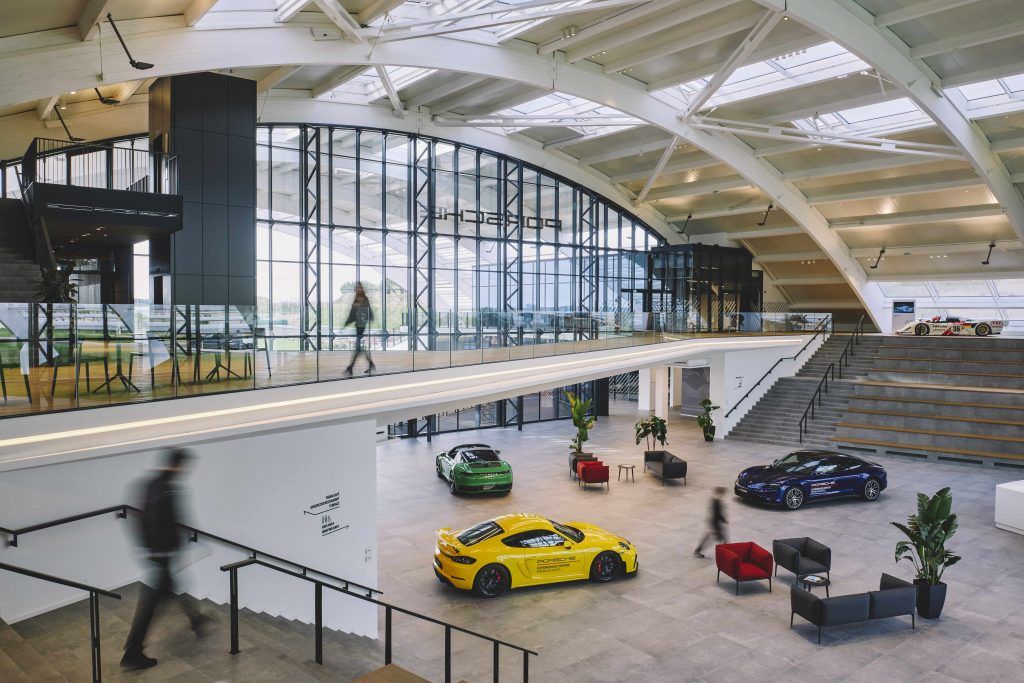
The main building is the new Customer Center: eleven low-slung glulam arches, with a pitch of nine metres, a maximum height of 16 m and a span of 55 m, design an imposing 4500 m2 hangar which, under a single white roof, unites people and cars in a complete experience path.
The principles of transparency and dynamism characterize the project and are translated on an architectural level in the alternation of opaque surfaces, glazing and sunshades which create horizontal cuts and bring light into the interior, guaranteeing high environmental comfort.
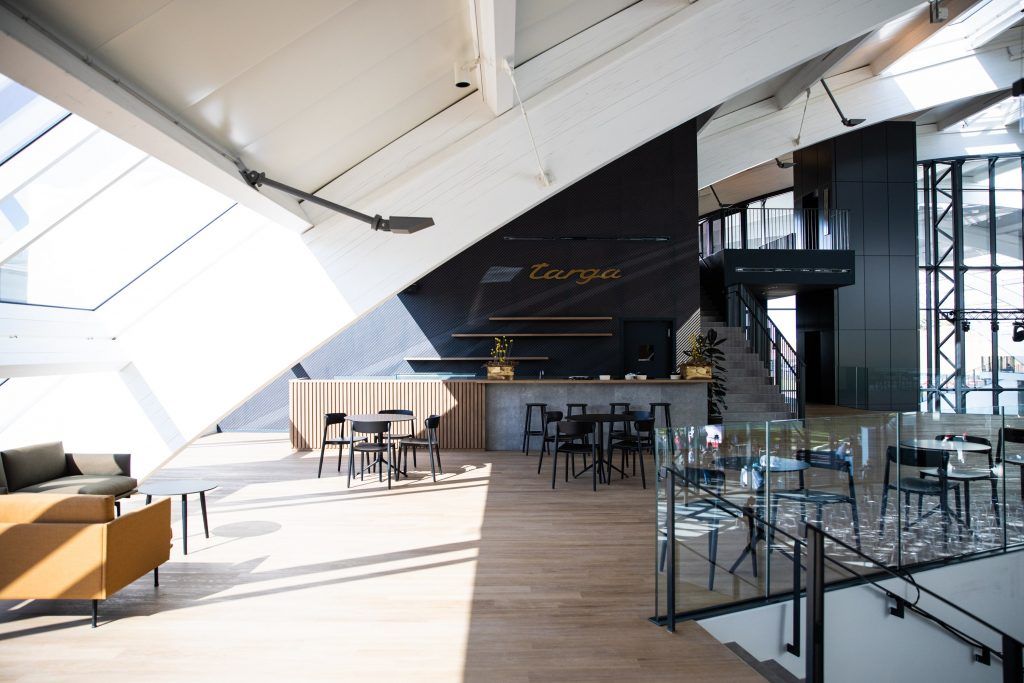
The Customer Center is therefore a multifunctional complex organised around a central, full-height square called the Agora; from here, a single glance reveals the various functions housed on both the ground and first floors: offices, Simulation Lab, Business Centre, restaurant and cafeteria, shop.
Two staircases that also serve as terraces transform the Agora into a sort of theatre, while a walkway on the upper floor, transversally joining the two wings of the hall, creates a backdrop for the stage, where the Porsche car is the absolute star.
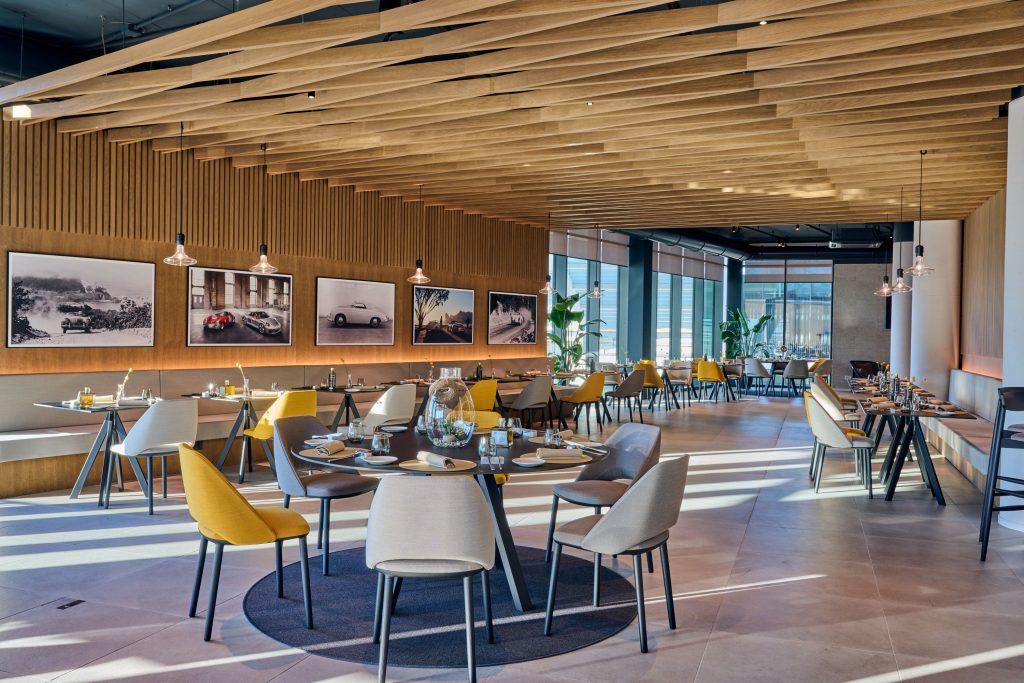
The interior design combines the concept of tradition with that of innovation: clean lines, transparent surfaces, metallic finishes, technical fabrics and, again, asphalt and concrete for the environments linked to the world of cars, are found with soft shapes, warm colours and natural materials such as wood, used in the reception areas.
A detailed lighting design completes the project: islands of light highlight particular areas and lighting fixtures that enhance the style of the roof, enhancing it from both inside and outside.
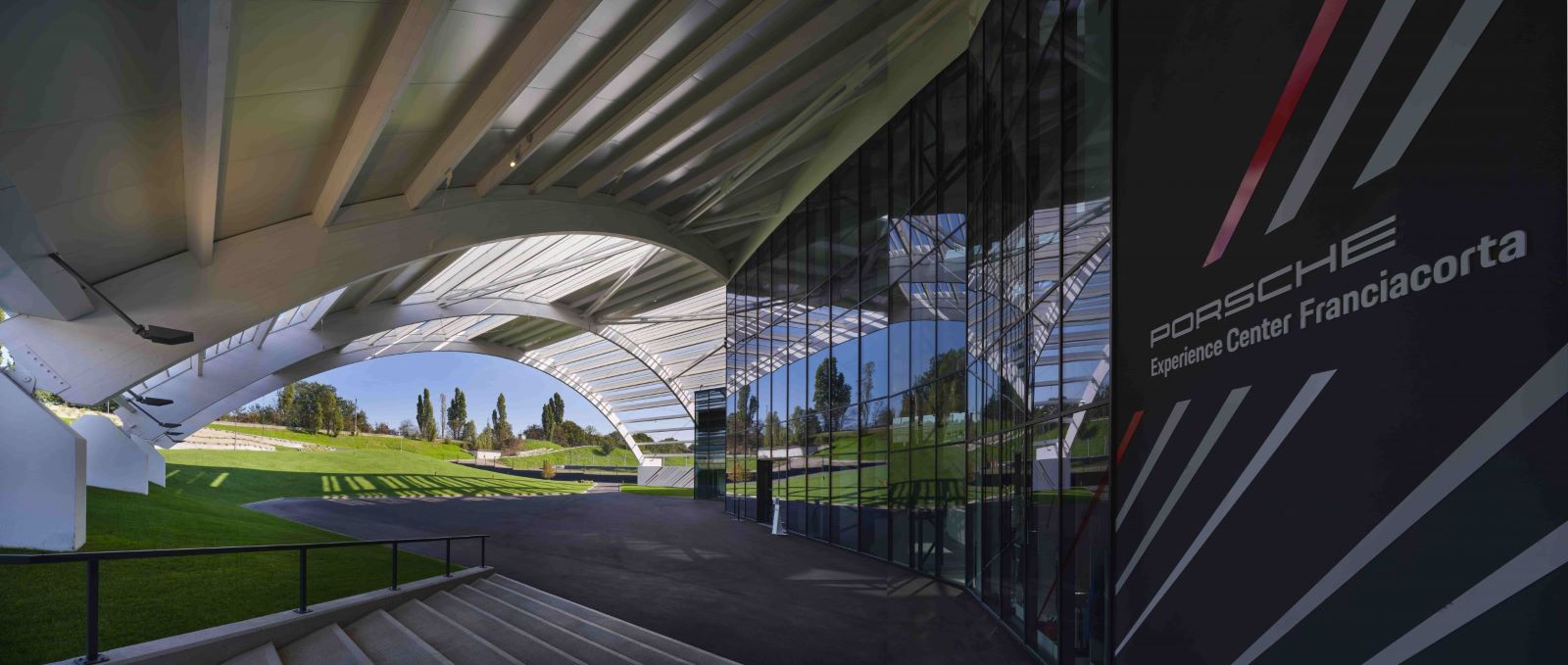
In addition to the Customer Centre, the project includes the redevelopment and design of all the buildings and green areas that make up the Masterplan, based on a sustainable development of the outdoor areas: it includes grassland solutions, vertical gardens and a tree-lined car park, in tune with the landscape.


