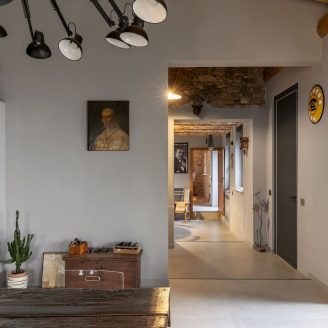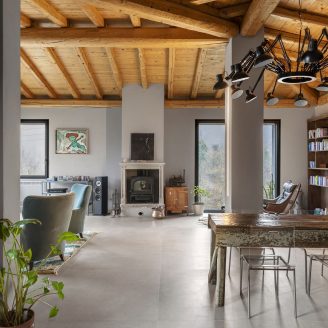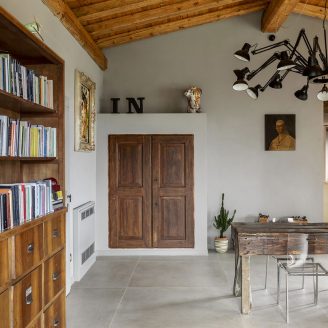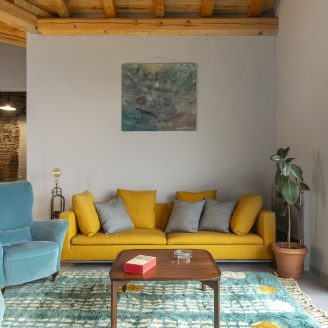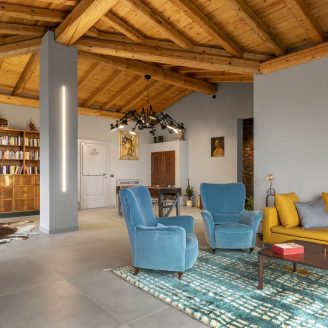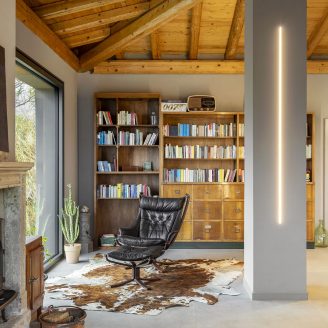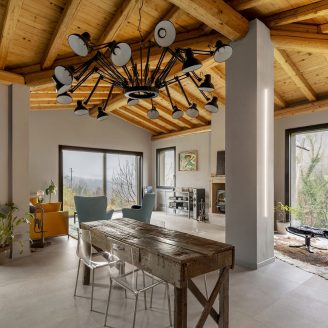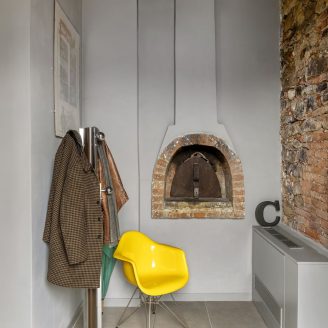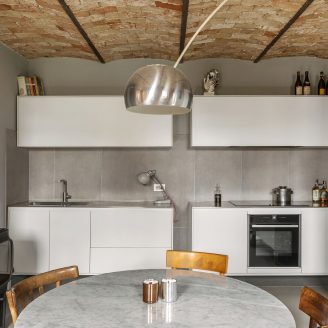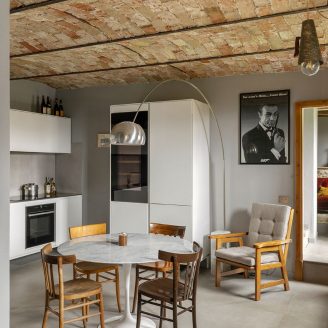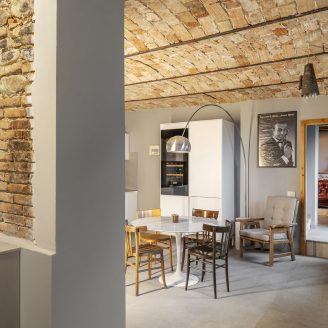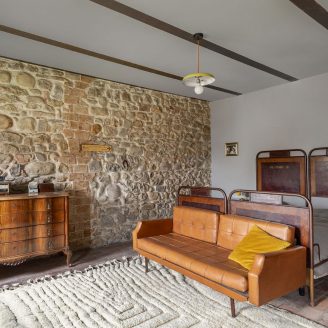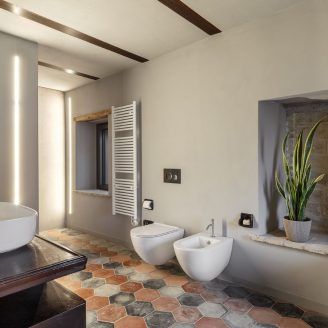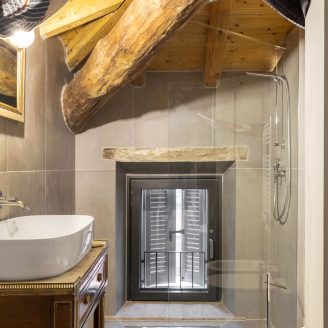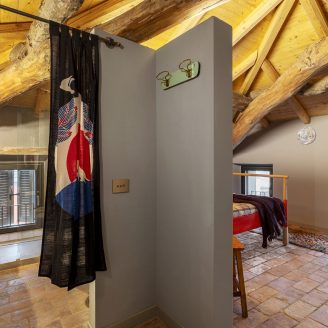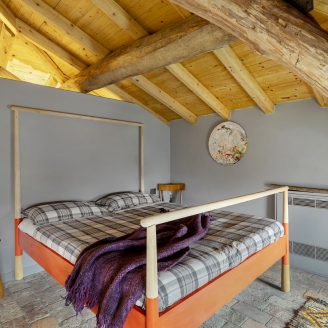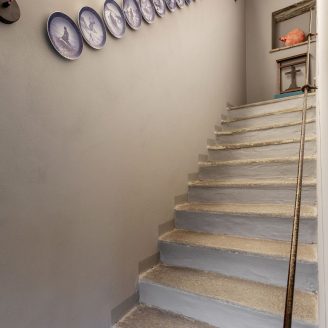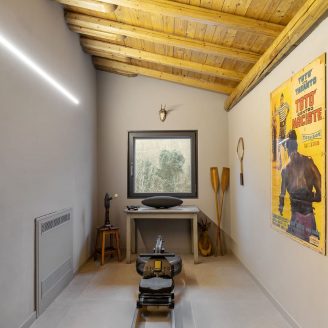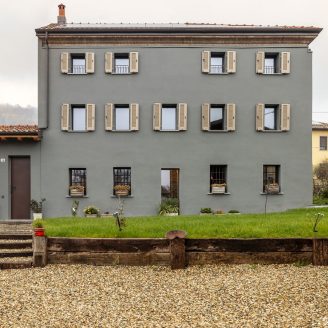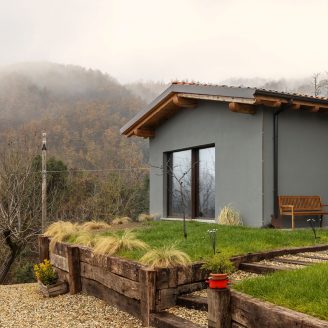In the captivating hills of Oltrepò Pavese, between Pavia, Piacenza and Alessandria, there is an ancient farmhouse dating back to the early ‘900, immersed in an idyllic green setting. The project designed by Lascia la Scia studio respects the history of this ancient farmhouse also reflecting the philosophy of the owners, a Milanese entrepreneurial couple, founders of an independent sartorial intersection between craft and business.
The manor house is spread over three floors at 60 sqm per floor. It includes a central staircase that on the ground floor separates the kitchen and living spaces. The first floor is the sleeping area with two bedrooms.
Meanwhile the attic, now made habitable, tells the past story of the house. Adjacent to the farmhouse stands an old storage workshop of 60 square meters, full of forgotten tools, but with great potential. The panoramic view of the hills inspired the creation of two large windows, like paintings that change colors with the change of time and seasons, transforming the workspace into a bright living space that opens onto the surrounding beauty.
The owners’ passion for antique objects and furniture as well as old places that have a story to tell has become the focus of the project. The renovation has enhanced the historic heritage of the farm, respecting the original materials that emerged during the work. The original stones, found under the layers of plaster in the exterior walls of the manor house, have been restored and displayed internally, while a thermal coat on the facade preserves the technical characteristics.
Outside it is possible to read the “ancient” structure thanks to the preservation of the brick cornice reminiscent of the cells of the Certosa di Pavia typical of that area. The central staircase, fulcrum of the house, has been preserved in the original shape and materials, testifying the past through steps worn by time. The slabs and roof have been reconstructed, allowing the under-roof to be habitable, with exposed wooden beams integrated with new reinforced concrete slabs, creating a harmonious mixture of ancient and modern.
Another masterful stylistic undertaking has been made possible by the discovery of some brick barrel vaults with iron inserts that have been sandblasted and restored. In the philosophical perspective of the owners even the solid wood doors were maintained after a careful restoration. With this variety of authentic materials, the design choice was to create a space with neutral tones, thus highlighting the natural and authentic warm materials of the place.
For the external finishes, GinKo windows were installed in a weathered steel finish with a minimalist profile and high thermal efficiency. The coat façade, in dark gray tones, creates a striking contrast with the brick cornice and the exposed wooden roof beams
The interiors
The result of this recovery is now an expanded house of 190 sqm distributed over three floors.
The entrance has been modified to join the wing of the manor house with the old workshop. The access to the house is now identified by a large door 280 cm high. To make this space even more unique is the presence of an old oven, restored but not working, a decorative nod to the history of the buildings.
On the ground floor, in what was once the workshop, large windows were opened at full height that frame the outside nature. At the center of this space a pre-existing pillar supports the rebuilt roof, keeping the beams exposed. The living room is now an open space characterized by different areas, one identified by the pre-existing fireplace, a reading area that overlooks the most beautiful view towards the hills and the most convivial area of the living room towards the outdoor patio creating a continuity between inside and outside. Notably lacking within this space is a “television corner” which would be in total discordance with the surroundings.
The open-space effect is also backed by the choice of laying a large format stoneware floor to give continuity. The furnishings, selected with passion by the owners, include pieces from their previous travels and homes. Pieces were recovered and restored, each with a unique history, from the old shelf of a pharmacy turned into a library to the old door of a cloistered convent that now divides the living room from the gym. The lighting design is minimalist, integrating retro elements such as Vimar-Vintage plates. The lamps, often recovered, blend harmoniously with the vintage design of the Dear Ingo chandelier by Ron Gilad for Moooi in the living room.
The kitchen is characterized by vaulted ceilings. The choice was to furnish the space with minimal elements and cold materials to counteract the heat and materiality of the ceiling and the recovered wooden door. Inside the kitchen you will find iconic pieces of design, from the Tulip table by Eero Saarinen for Knoll to the lamp Arco by Achille Castiglioni for Flos.
The wooden chairs, recovered from an old tavern, and an old armchair are in contrast to the clean and essential minimal design of the white kitchen with steel inserts and exposed (recovered) feet. The ground floor ends with a small TV room that gives access to the laundry room and the bathroom characterized by the sink unit created with an old 1950s toilet.
On the first floor there is a bathroom and a bedroom. The part between the staircase and the corridor was left with visible stonework and an old fireplace was restored creating a decorative niche, while the floor has been restored to the terracotta typical of these rural buildings. The ensuite bathroom is characterized by reclaimed cement while the washbasin cabinet was made using an old chest of drawers. The shower is flush to the floor and has a stainless steel shower head, in conjunction with Bongio taps.
The master bedroom is totally furnished with furniture recovered and restored from the property. The bed with austere iron design, the bedside tables and the wooden dresser are typical of the peasant culture of the past. Also, the flooring is done in terracotta while the walls were left with exposed stones.
The stairs lead to the attic floor where there is a large walk-in closet that enjoys beautiful natural light thanks to the presence of two Velux windows. There is a guest room with a small en-suite bathroom found to the side. The room is characterized by the presence of an old wooden beam recovered from the old roof.


