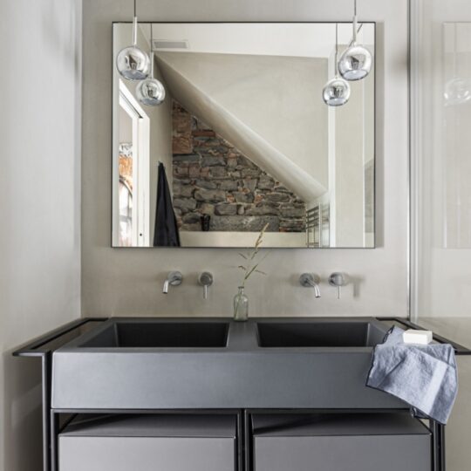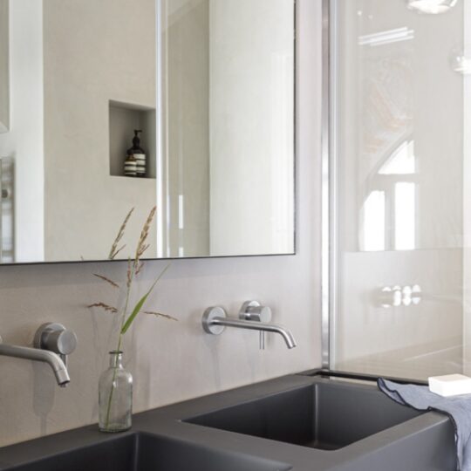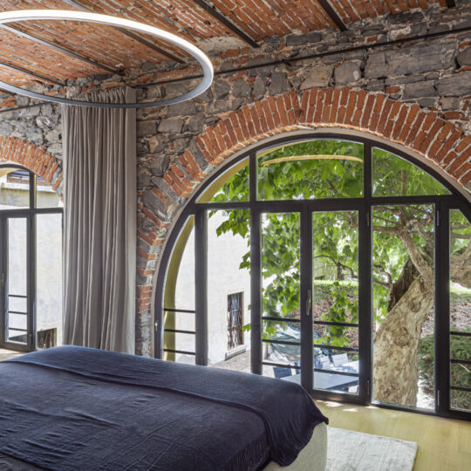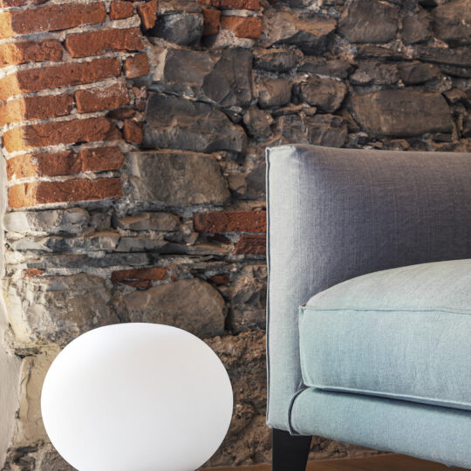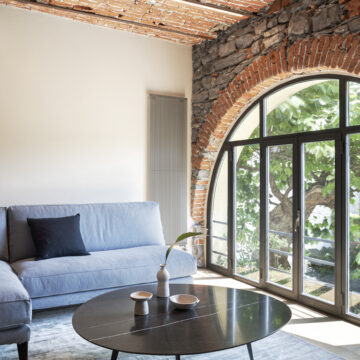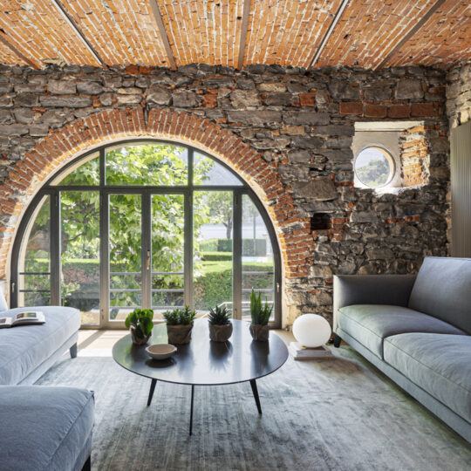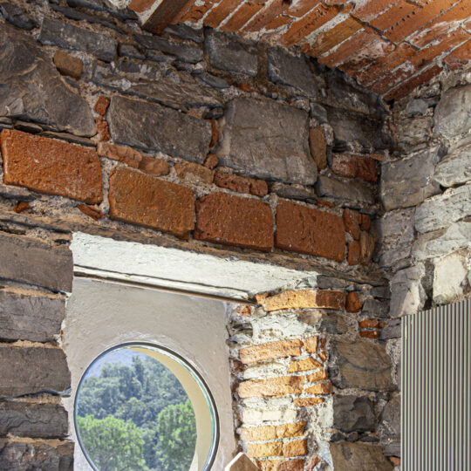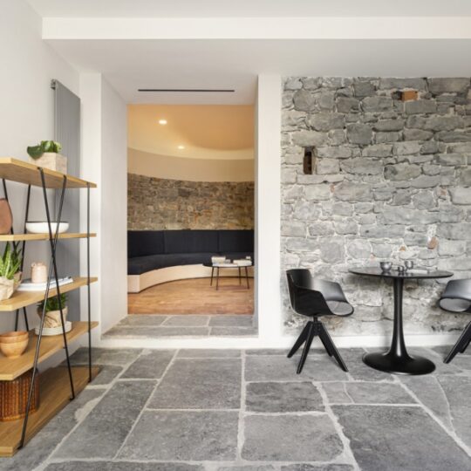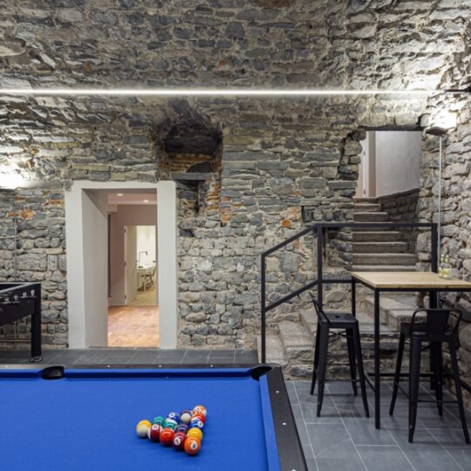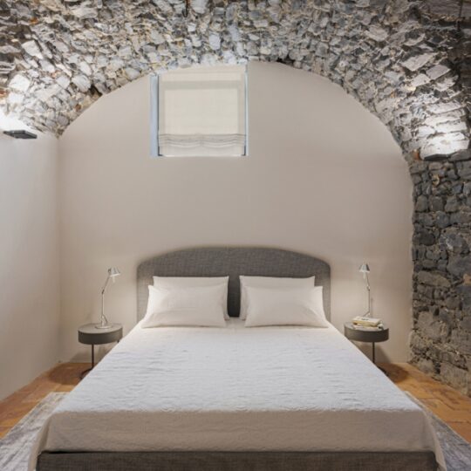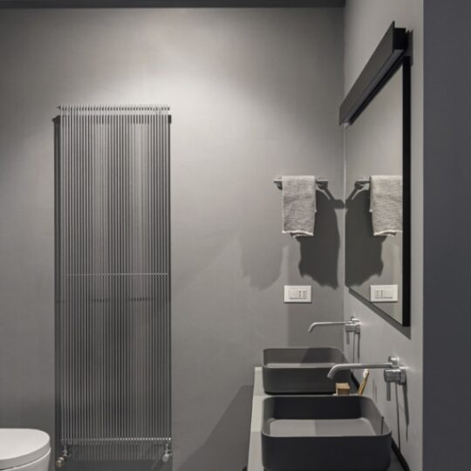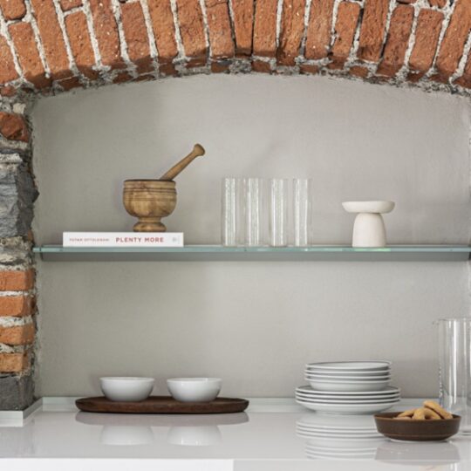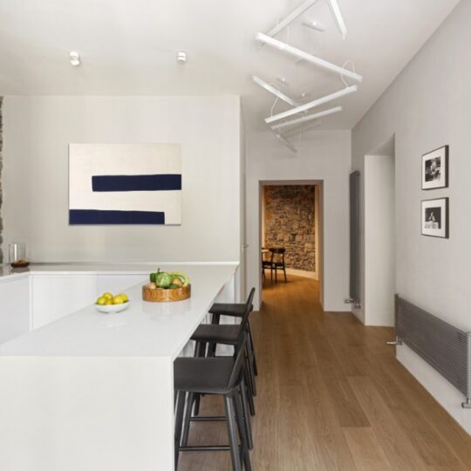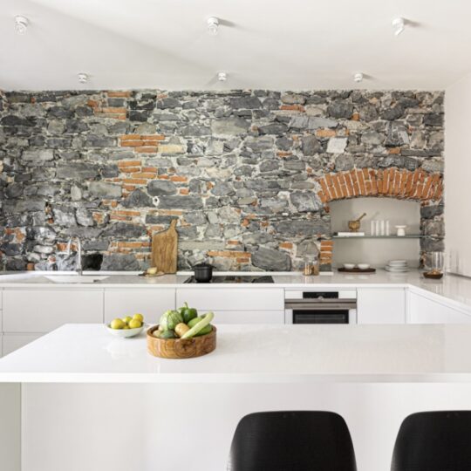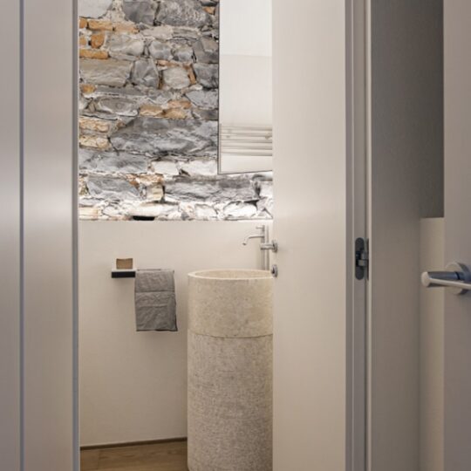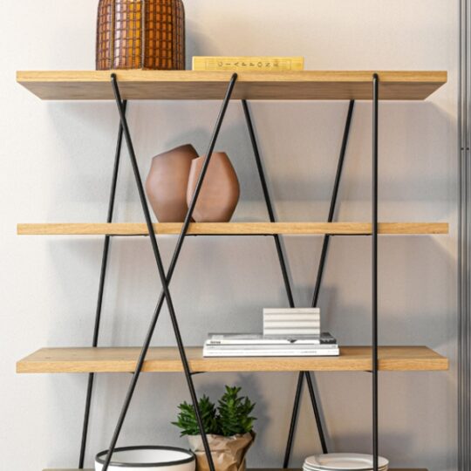An old hotel overlooking the Lake Como has become Villa AE, a residential building, thanks to the intervention of Nomade Architettura Interior Design studio, who started from an unfinished structure, without systems, with very thick walls and vaults in stone and brick, to create a very comfortable and elegant house.
The villa is divided into two floors, connected by an internal staircase, on the upper floor the entrance opens onto the large kitchen which is deliberately left clean and linear, to underline the importance of the stone wall, that overlooks the living room and the master bedroom with attached bathroom that look directly onto the lake.
From the kitchen you continue towards the dining room, enclosed between stone walls and a large vaulted brick ceiling, while a guest bedroom with its internal bathroom concludes the first floor.
The stone staircase leads to the lower floor which opens onto a play room entirely covered in stone, connected to a TV area that allows access to the children’s room with dedicated bathroom and a second living area that overlooks the internal garden; on the lower floor there is also an additional guest bedroom with bathroom and a laundry room.
Great importance was given to the existing finishes, stone and brick walls, arches and passages, to create a contrast with a clean and minimal furniture that embellished the rooms without competing with the existing character.
The bathrooms are mainly in resin and stone, with natural colors, designed to accompany the atmosphere of the villa with a touch of charm.


