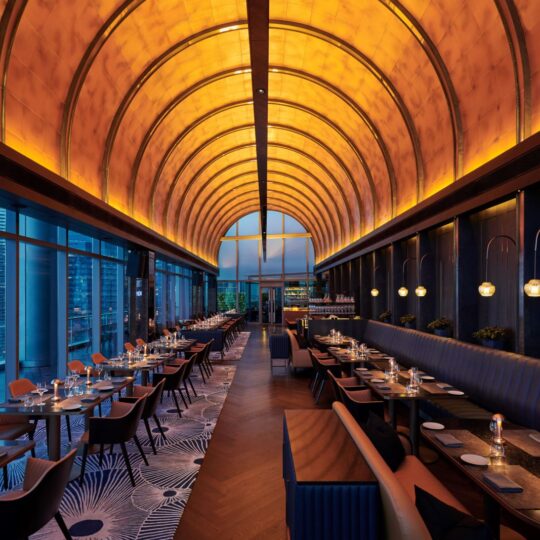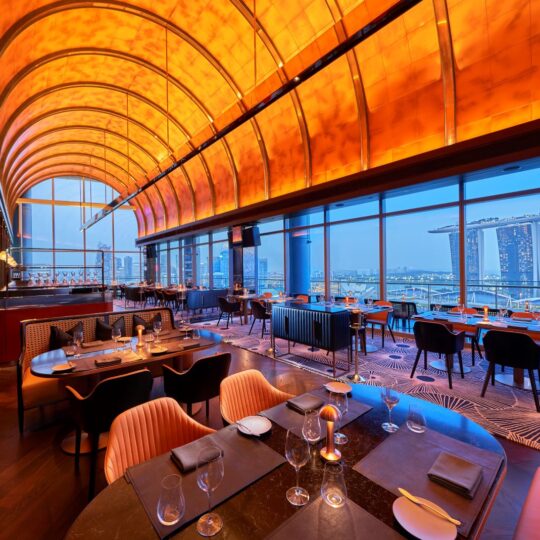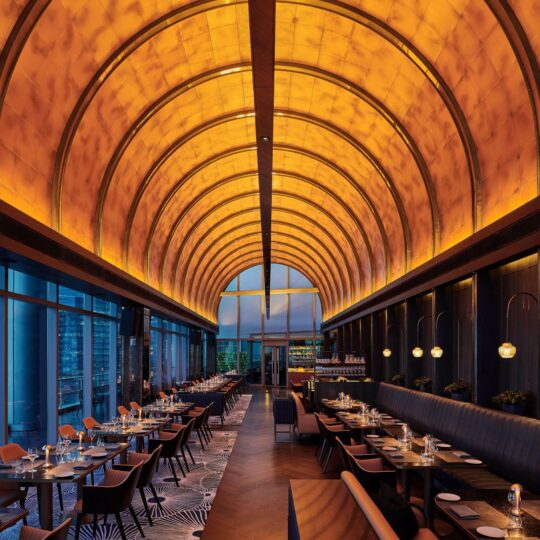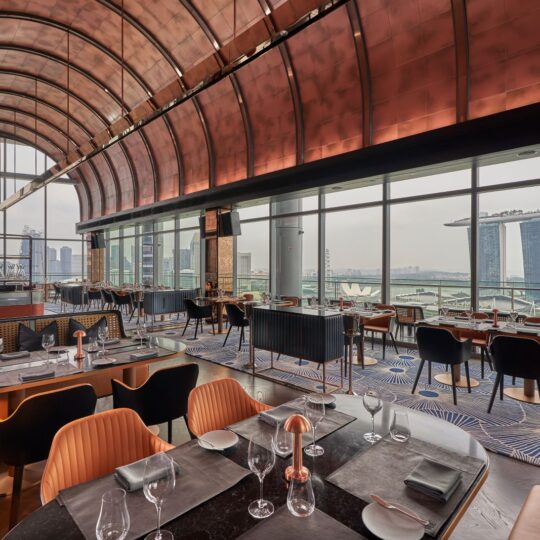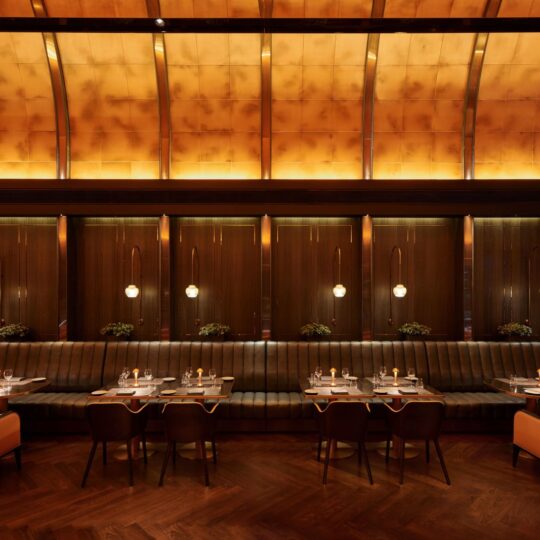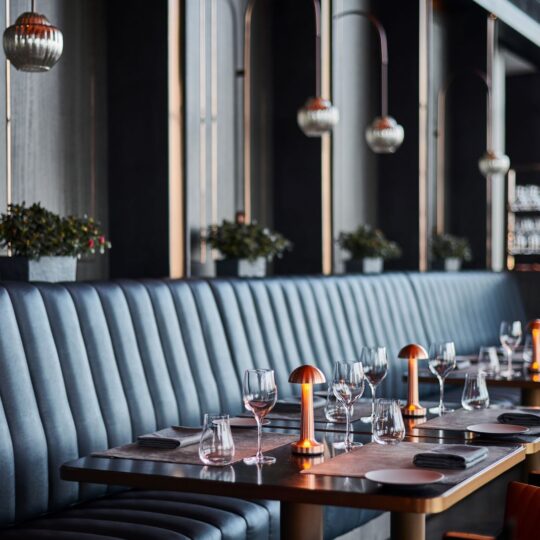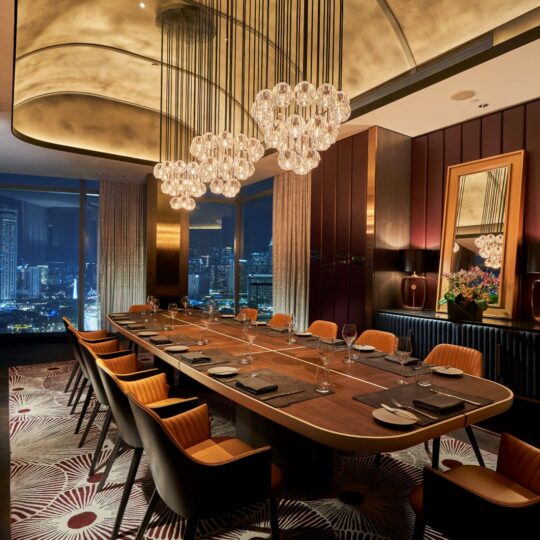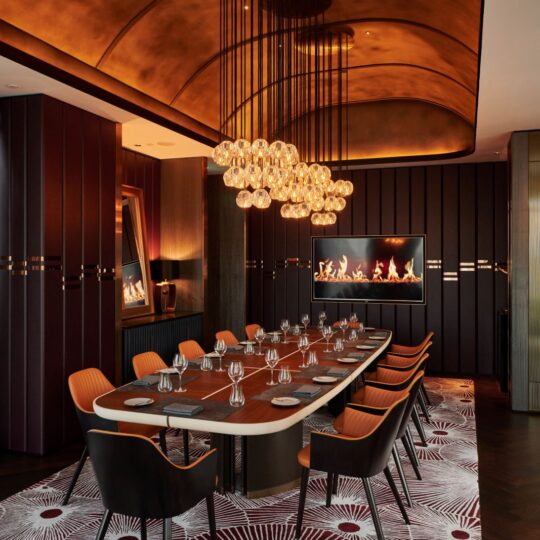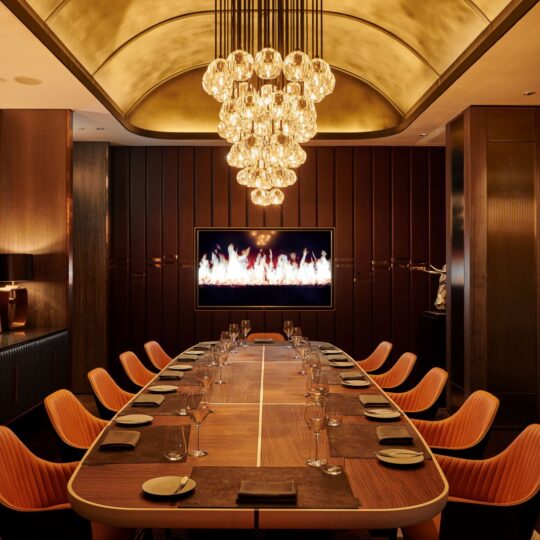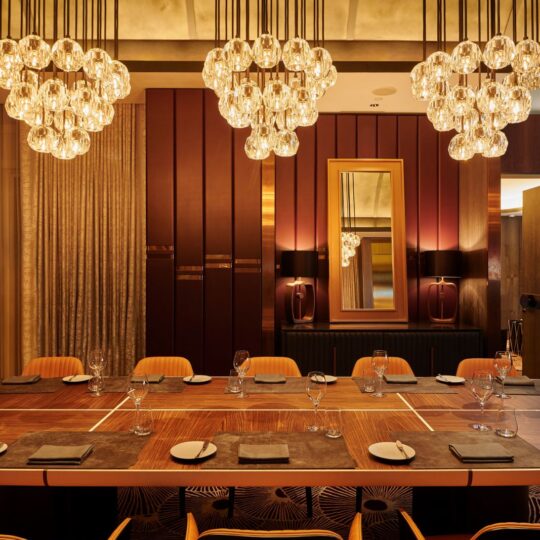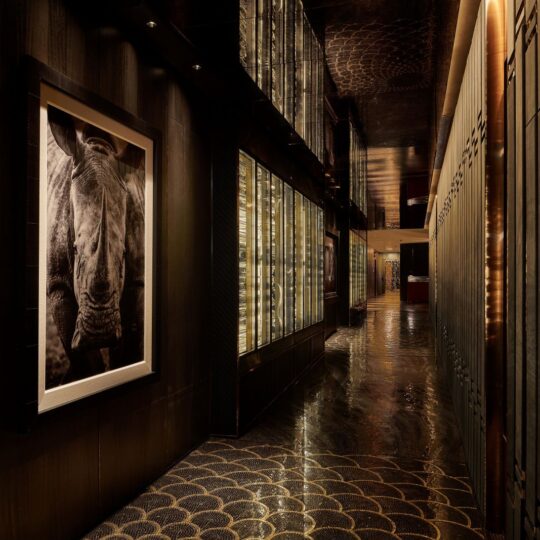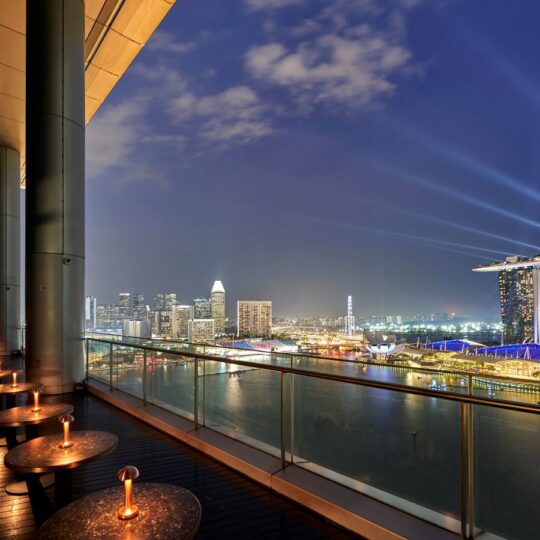Overlooking the iconic Marina Bay in Singapore, OUE Bayfront is the building located in front of the petal-shaped structure of the ArtScience Museum and the iconic towers topped by the transatlantic liner of Marina Bay Sands.
On its top floor, with full-height windows projected onto the architecture of Safdie Architects, one of the cult venues of the year for the Asian metropolis was inaugurated in early 2020: VUE Restaurant, whose name evokes both the spectacular view and the refined international cuisine served to customers.
The interior design has a global scope, thanks to the signature of CHIL Interior Design; finally, the furniture, elegant and tailored, has an all-Italian imprint.
Open on the large outdoor terrace, the VUE room, with its long and narrow floor plan, recalls a classic environment, but totally revisited in the finishes; the floor is made of wooden slats arranged in herringbone pattern while the barrel shaped ceiling recalls a cathedral and is covered with copper plates illuminated by a linear body, placed in the center.
Three of the walls are entirely glazed and marked by black windows and doors, whose rhythm is repeated both in the design of the roof and in the last wall, treated with a sequence of niches with dark wood panelling and soft lamps, on which a long upholstered bench develops.
Arranged in two parallel rows, the tables are rectangular, square or elliptical, with brass legs and profiles to embellish the top, in black marble, on which is placed a small room lamp in copper finish.
The color of the metal also returns in the upholstery of the seats that furnish the restaurant: the comfortable armchairs, from the Break collection by Bross, have in fact the backrest of the seat with leather upholstery in copper tones, punctuated by thin vertical stitching, while the shell and legs are in black stained wood.
Designed by Enzo Berti, the seats have also been used for the private dining room of the restaurant, which uses the same materials as the interior design, such as the dark wood panelling, the copper cover and a carpet with geometric patterns with circular patterns on which is placed the large table that can accommodate up to twelve people.
The fine finishes and details of the surfaces and furnishings of the privée and the large panoramic room are finally highlighted by the lighting, designed by B+H Architects with the collaboration of consultants, which provides different scenarios depending on the time of day, to ensure guests an exciting moment and the best experience of visiting Singapore.


