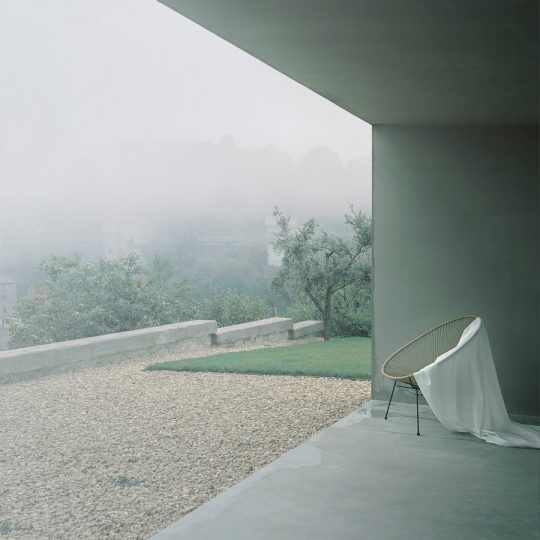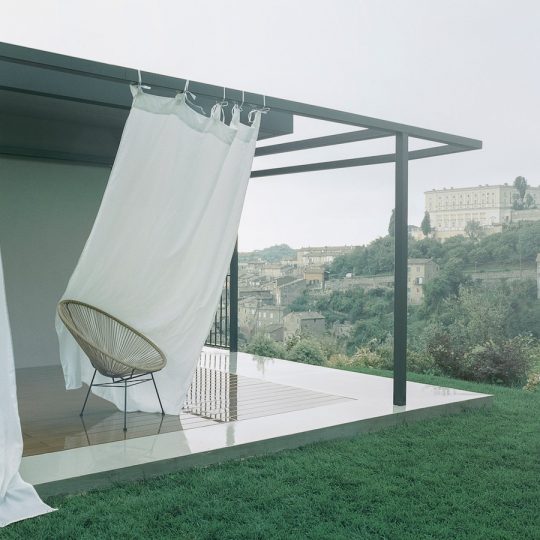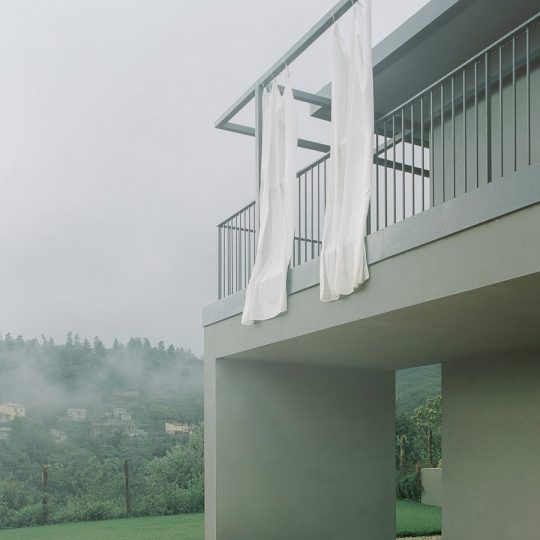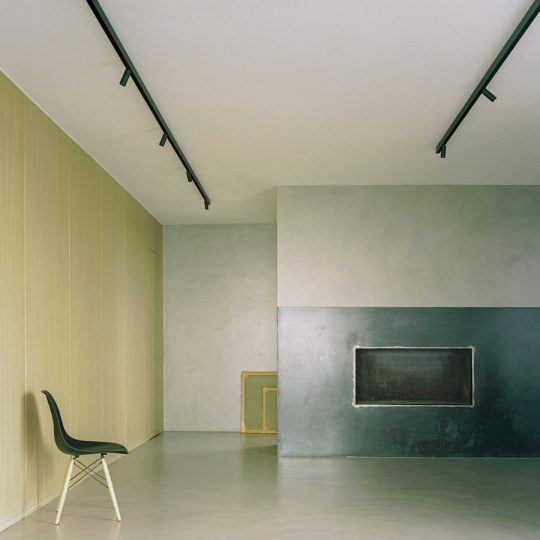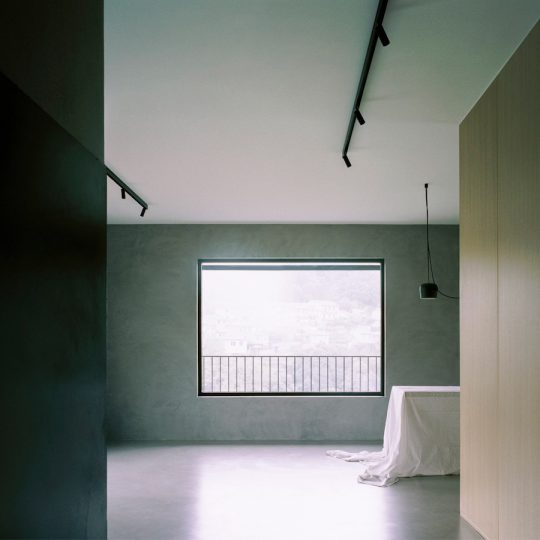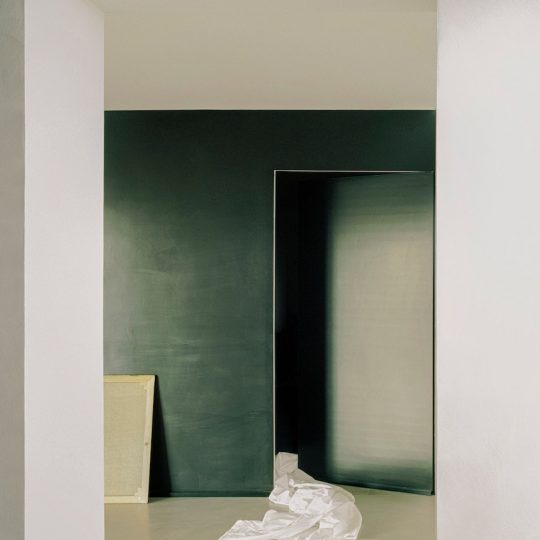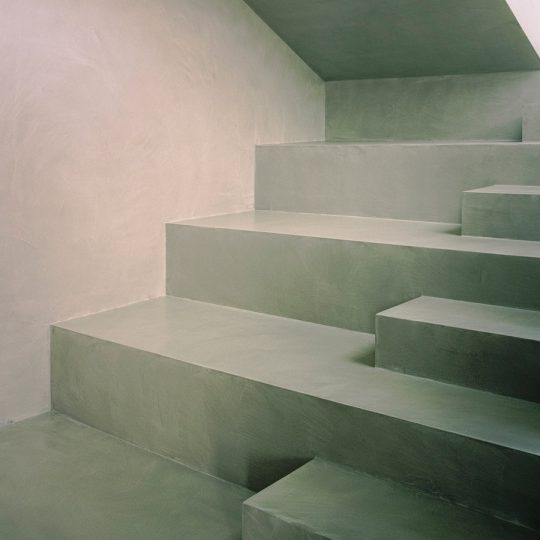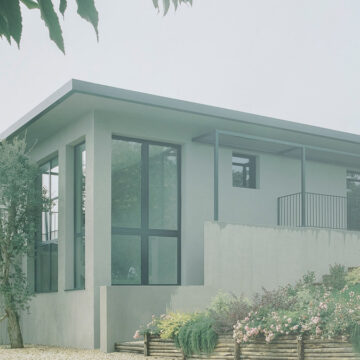In a chestnut grove near Caprarola in central Italy a former agricultural warehouse has been transformed into Elena, a house with a balcony framed with white curtains designed by the architecture practice Deltastudio.
Starting from the agricoltural identity of the building, Deltastudio used the existing two storeys connected by an external staircase to create spaces for the family who live there and preserve the harmony between architecture and context.
A deep concrete portal frames the entrance, leading into an internal staircase illuminated by double-height windows; internal areas are oriented depending on the surrounding views and, in particular, the bedrooms look towards the silent countryside and are divided by a central wood-panelled volume.
In addition, the upper level opens onto a balcony that surrounds the majority of the building, sheltered by the overhanging flat roof and characterised by a slim, black-steel balustrade, in contrast with small sections of white curtain.
Finally, interiors have been kept minimal, with white walls, grey plaster, concrete and pale wood: horizontal and vertical elements define views and spaces and the light enhances the sculptural materiality of the furniture, a simple way to boost people’s energy level.


