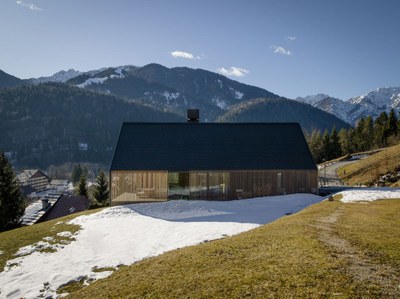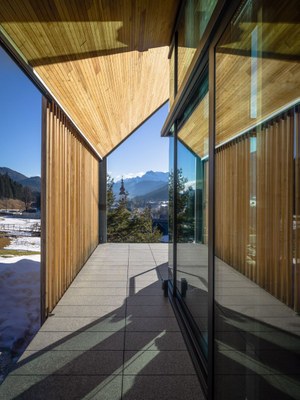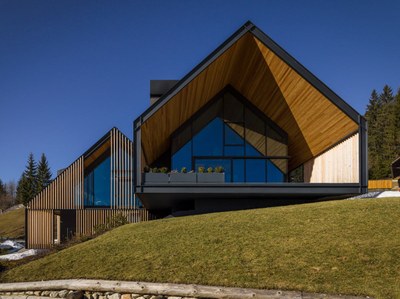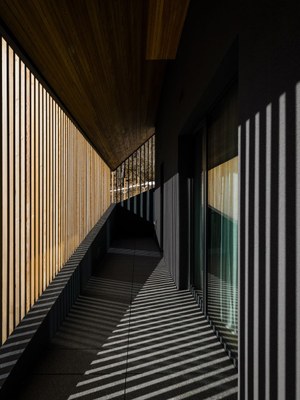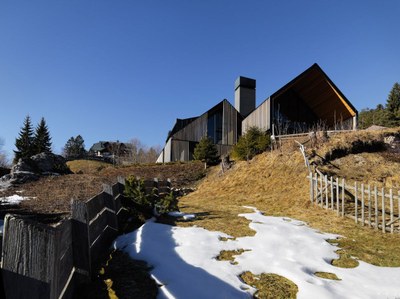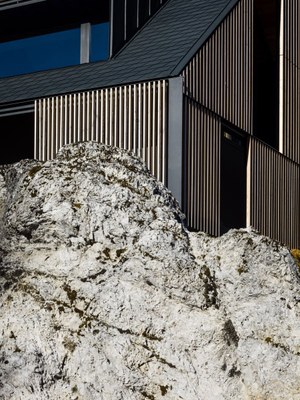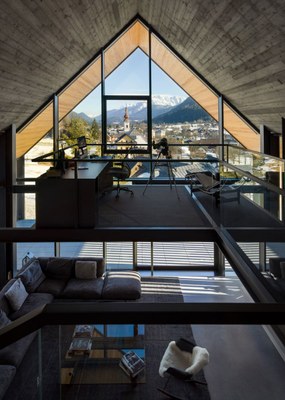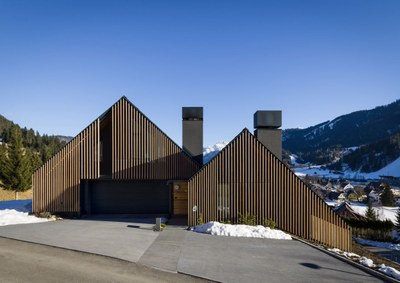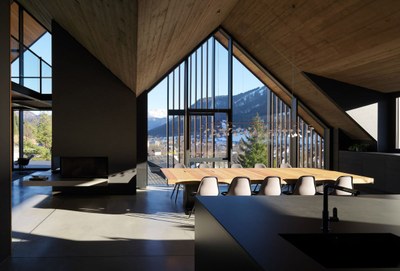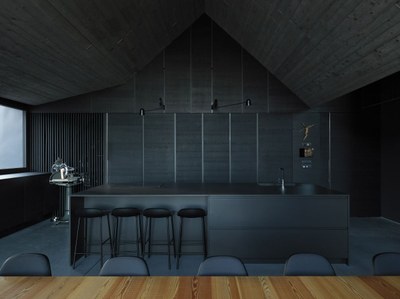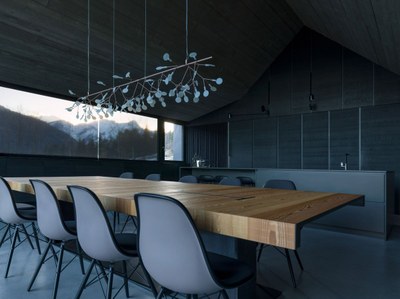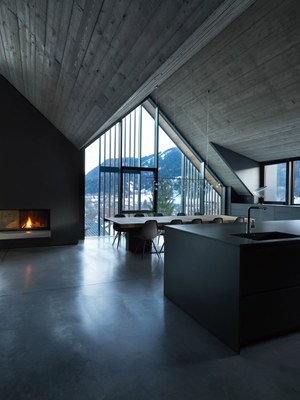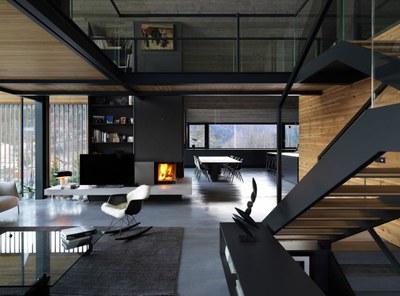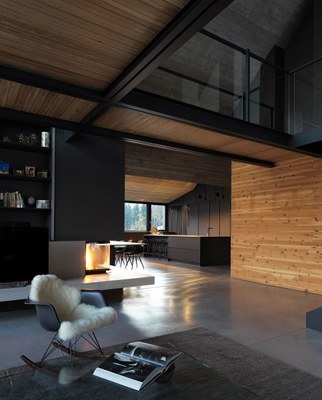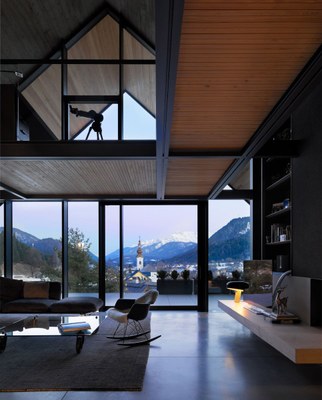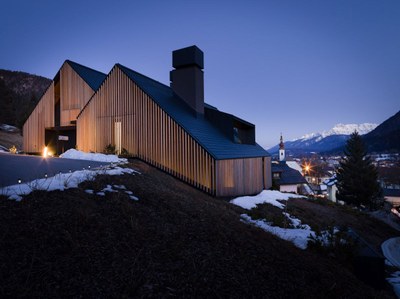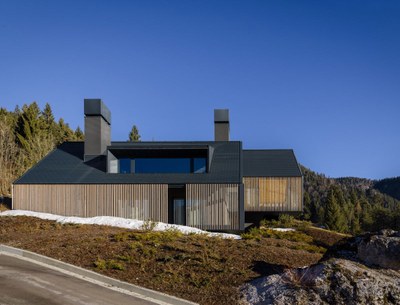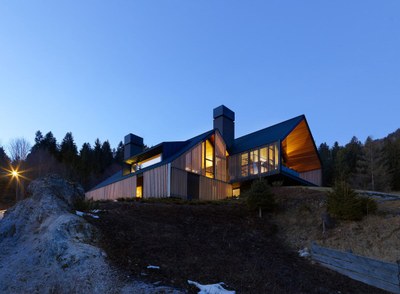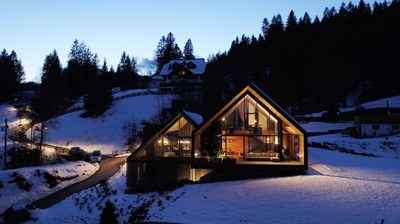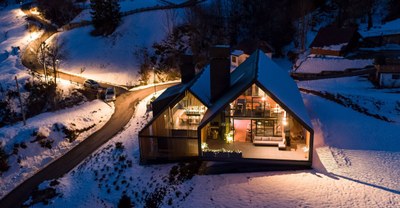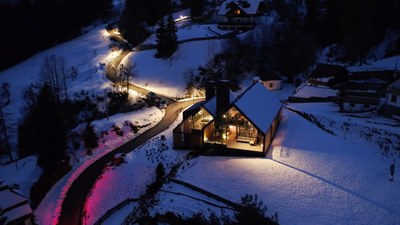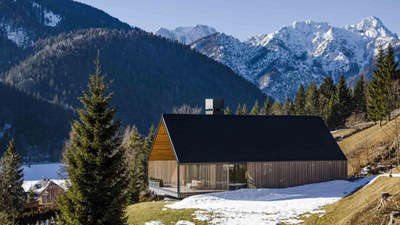A symbiotic relationship with the mountains and the surrounding landscape is the main feature of Z House, the new holiday home designed by GEZA architecture studio in Tarvisio, a Northeastern region of Italy.
The building is situated on a steep slope and has been built to perfectly befit the Alpine scenery and camouflage itself in the natural environment: it is characterised by light-filled interiors, timber-clad façades, steeply pitched gable roofs and an interesting concept of multiple perspectives enhances the journey to the entrance of the house.
The structure is neatly divided into two volumes with regard to the differing functions: at entrance level, a large living area fills a double-height space, with large glazed windows framing the incredible views of the outdoors; from this space, the master bedroom is located on an upper floor to overlook the living area, while the other bedrooms, the sauna and wellness area are located on the lower floor.
The primary structure of the Z House is made from concrete (exposed on the floors and ceilings) but the skin is clad in vertical timber slats, characterizing the external aesthetic; on the other hand, this timber material is continued into the some of the interior, creating a relationship between the indoor and outdoor architectural expression and bringing warmth to the spaces.
A special residence conceived to celebrate the wonderful Italian mountains.
Photography is by Gianni Antoniali.


