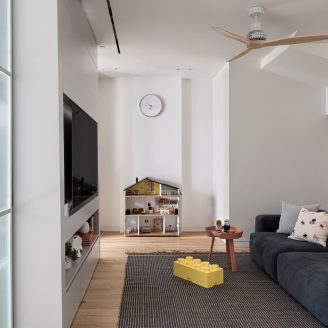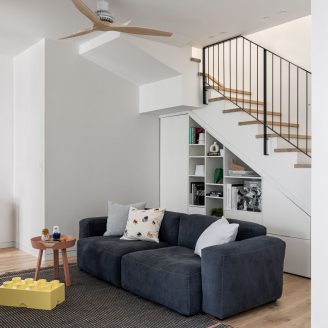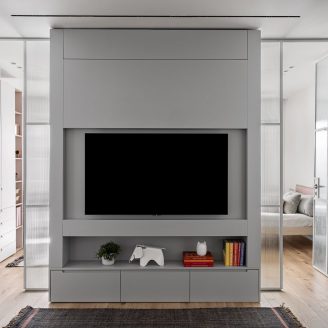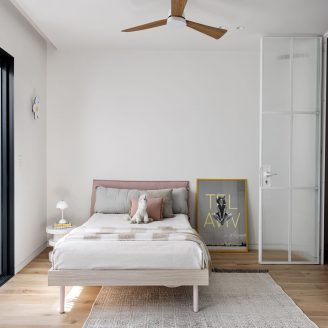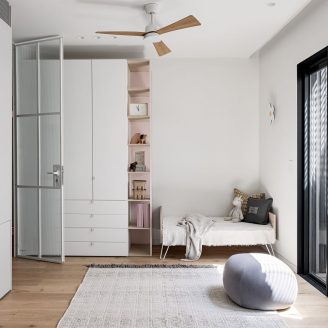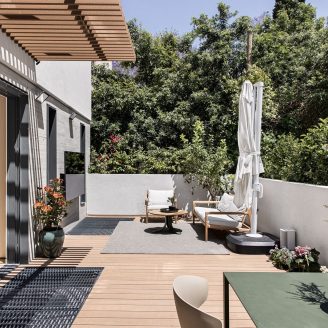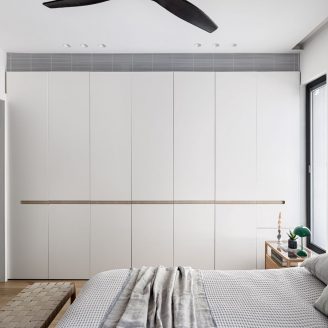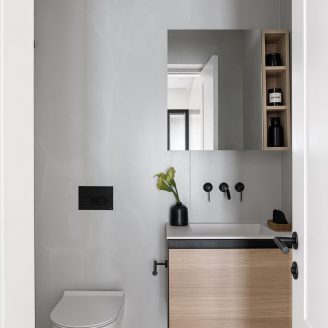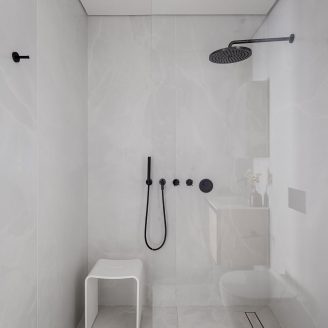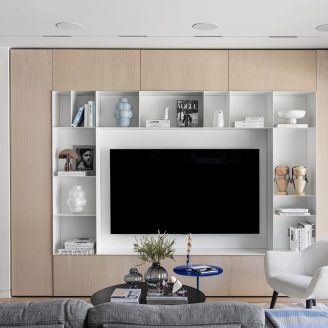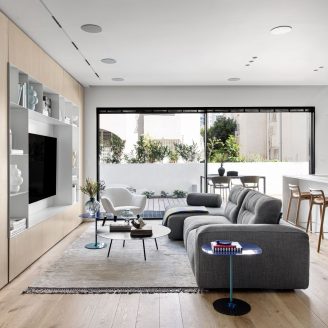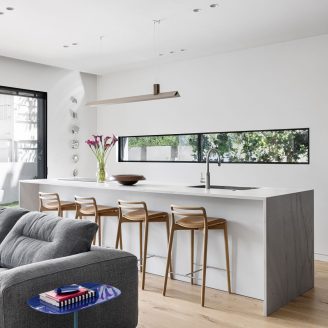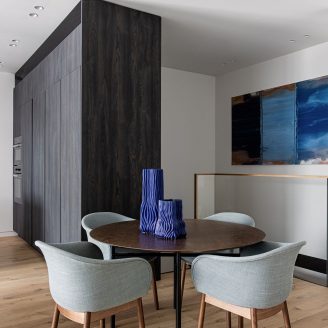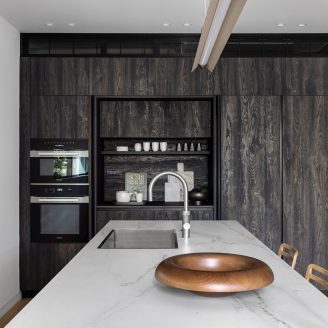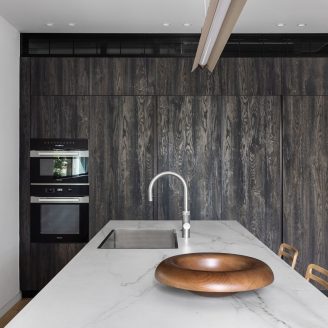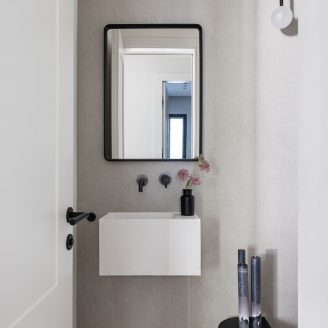In Tel Aviv Maya Sheinber’s interior design firm created an apartment characterized by spacious, light-filled rooms in contact with nature and designed around the living area, an open space overlooking a large, verdant terrace, featuring large, full-height windows along the outside perimeter.
Right at the heart, lies the minimal style of Ak_Project kitchen by Arrital that provide for a contrast of wood-effect Smoke finish for the tall units with pocket doors, and Polar finish for the island with Calacatta white marble countertop. A combination of materials that best reflects the abundant light entering through the windows and accentuates the sensation of being in an open and airy space.
In order to create a strong visual contrast, both in terms of material and colour, the dark tones of the smoked wood tall units were therefore combined with the delicate veining of the white marble top adorning the island, in a perpendicular layout. Rounding out the composition, a metal and wood lamp highlights the shape of the island, while a series of bar stools in wood and leather soften its rigid lines.
Finally, the practical and elegant tall unit system serves as a partition between the kitchen and the stairwell. In this specific case, in fact, there was no need to install a brick or plasterboard wall, rather, all the visible elements are an integral part of the furniture. The functionality of the internal space is heightened by the practical pocket doors, which don’t get in the way when open. The preparation area can be used when needed then closed again to hide it from view, all with elegance and linear appeal, very important qualities in contemporary environments.


