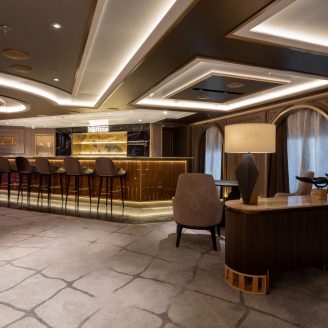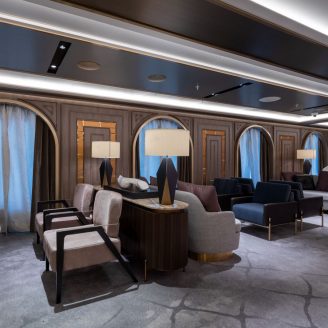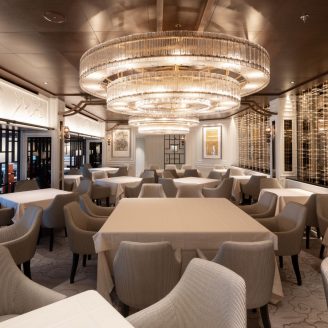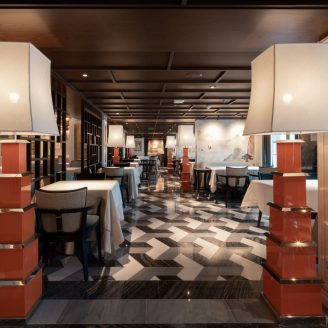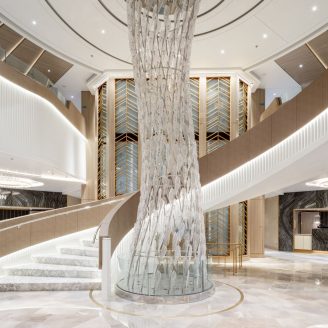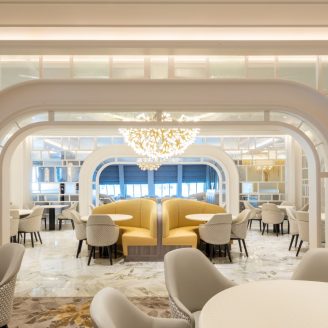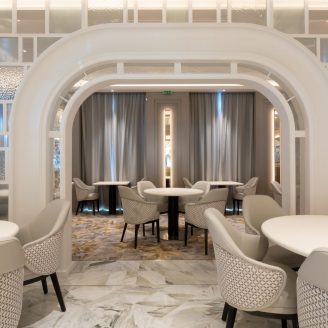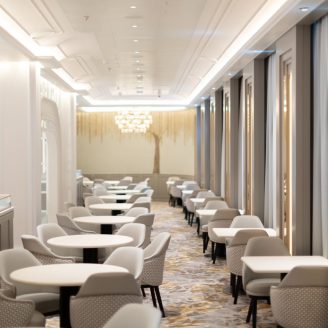Oceania Vista is the latest ship of Oceania Cruises, the world’s largest company in the world of luxury cruise ships and part of the Norwegian Cruise Line corporation, which chose Marine Interiors, a worldwide leader in the design, construction and delivery of turnkey solutions in the sector of nautical décor, and the well-known Miami-based design firm Studio DADO to create its concept.
The cruise ship is organized to welcome 1200 passengers and 800 crew members, aimed at sophisticated and demanding travelers in search of a new approach to luxury based on painstaking attention to detail, from the use of carefully selected materials to the creation of custom furnishings and the choice of the finest complements. The ample size and functional quality of every space offer guests a truly memorable on-board experience.
Every space, marked by its own style and inspirations, is a world in itself: from the extraordinary Atrium of marine imagery that welcomes visitors, to the elegant “Red Ginger” fusion restaurant, to the Martini bar in Deco style, all the way to the floral outburst of the Grand Dining Room.
THE ATRIUM
Based on the organic lines of the chambered nautilus, the Atrium of Oceania Vista welcomes guests on board, introducing a sense of calm and spatial quality through an expansive and orderly layout. The spiral staircase leads downward, and the design of the walls and flooring follows its form, suggesting an ideal interior of a seashell surrounding the guests.
The protagonist of the space is a spectacular central chandelier that seems to reference a whirlpool of water, or a school of fish swimming towards the ceiling of the atrium. The herringbone tiles with golden accents replicate the iridescence of the inside of a seashell, while the reception area features slabs of natural stone.
THE “RED GINGER” FUSION RESTAURANT
The Red Ginger fusion restaurant combines French glamour with the charm of Asian theater, through sophisticated textures and period pieces: from traditional Chinese pottery to pagoda-shaped lamps, to decorations in French colonial style.
A space of 658 sqm that reflects the image of a traditional house in Hong Kong or Shanghai, with a courtyard at ground level surrounded by a two-story dining room.
THE “GRAND DINING ROOM”
The Grand Dining Room is the main food area on board. In a space of over 1000 square meters, it stands out for its floral motifs and textures, evoking the botanical world while immersing visitors in a refined winter garden. The custom parquet floors and handpainted coverings convey the sensation of being seated below the branches of a tree. The carefully selected lamps highlight the architectural details.
THE MARTINI BAR
With its Art Deco style, the Martini Bar on the bridge, just above the Atrium, suggests the glamour and elegance of the Roaring Twenties. Refined materials, from glass to marble, a color palette that plays with black&white contrasts alongside accents of green and violet, and a reflecting wall create a chic, sophisticated atmosphere. The lighting and furnishings made to measure, surrounded by selected works of art, complete the space.
The result is a design capable of combining attention to detail and a sartorial approach to offer spaces to satisfy the most demanding travelers, even on the sea.


