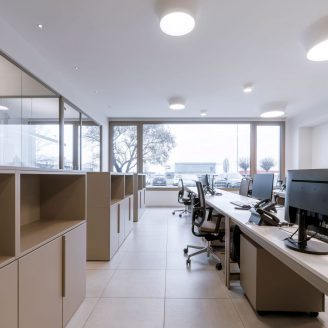In Quinzano d’Oglio (Brescia) ZDA – Zupelli Design Architettura designed Edilporte Headquarter, the interior renovation for the Edilporte window and door frame company.
The architects wanted to reorganize the spaces in a more studied way and consistent with the functions that this type of business requires. The new interior partitions adapt to the changing needs of society and create a functional work space in a way that promotes creativity and productivity.
The interior partitions, both in plasterboard and glass, mark out new work environments marked by carving out individual spaces such as executive offices, a meeting room for meetings, an operations area, and a display room for window and door frame models.
The outcome of the intervention is a totally renovated environment marked by open and sharing spaces with neutral color schemes as a backdrop.














