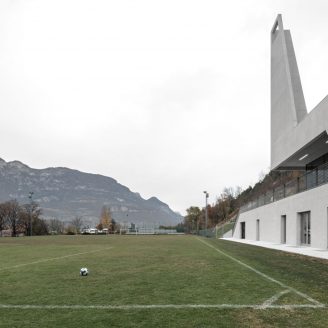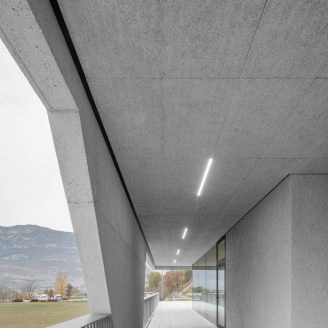Sport architecture goes social and offers a new recreational space for the local community: with the Fieldhouse project, located in the small town of Laghetti (Bolzano), architecture office MoDusArchitects inserts a new material milestone into the South Tyrolean landscape with inclusive spaces dedicated to sports and recreation.
MoDusArchitects, appointed to demolish the old building that housed the changing rooms and the sports association, proposes a new building with an extension that would improve the building’s energy efficiency while reusing the existing photovoltaic system.
With its low-lying body that transforms as it moves laterally along the site, Fieldhouse mutates from a retaining wall to a long linear roof to then become a raised groundscape that acts not only as a viewing platform for sporting events, but also as an outdoor venue for social occasions. Outdoor soccer, tennis, or baseball fields are precisely constructed.
In many ways Fieldhouse is a connector piece, part of the larger puzzle of small-town settlements that line the valley basins of South Tyrol: residential neighbourhoods, light-industrial zones and sports infrastructures sit side-by-side in limited swathes of land. Positioned at the point of inflection between valley and mountain, Fieldhouse is characterized by a regular and elongated plan, while also providing a bold geometrical profile in elevation that measures itself up against the vertical landscape.
The two-storey structure, one partially underground and one above ground with an adjoining large terrace, is made of reinforced – exposed concrete cast in situ. The glazed apertures take cue from the geometries and slopes of the site, forming a uniform envelope punctuated by alternating trapezoidal pillars and sharp cuts at the openings.
On the east side, a lighting tower reaching towards the sky, 11-metres high and tapering upwards, acts as a counterweight to the extended body of the Fieldhouse. It incorporates the requisite lighting poles into an architectural element that delineates the outermost corner of the building—a hinge between built volume and the ground—to become a visual marker in the landscape.
The tower is an integral part of the roofscape whose long, flat roof houses the 52 photovoltaic modules. Thanks to a system that covers 50% of its energy consumption with renewable sources, the new building is CasaClima A certified.
From the entrance forecourt, a wide panoramic covered staircase leads to the first floor which hosts the caretaker’s apartment, offices, a meeting and teaching room, the cafeteria area and kitchen with indoor and outdoor dining areas, and a large terrace for parties and public meetings.
The ground floor houses the new changing rooms with showers and toilets for 30 players, with a direct connection to both the football pitch and the inside of the building. Here in addition to the storage facilities for the sports equipment is located the independently operated, local division of the Tiroler Schützen with a small indoor shooting range and dedicated storage area.
The design of the Fieldhouse by MoDusArchitects reflects on the architecture of local sports facilities and its relevance for the local community elevates the functional nature of the sports field, generating an inclusive space where sports-centred services merge with recreational spaces that the entire local community can enjoy.


















