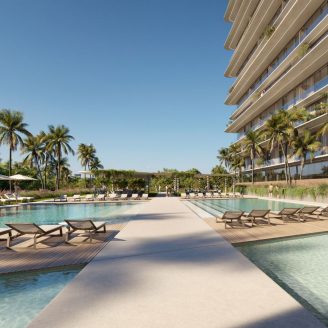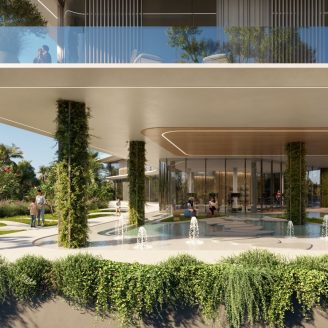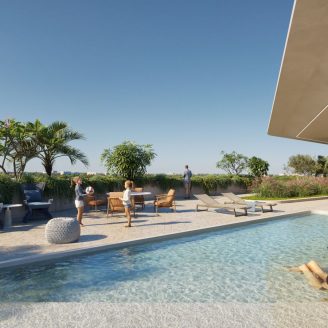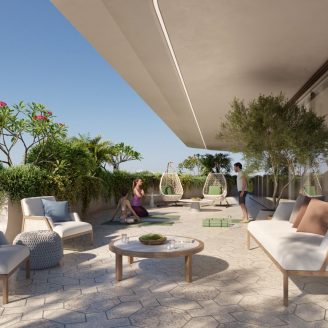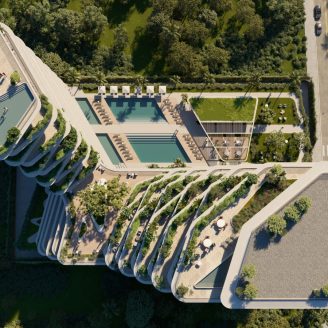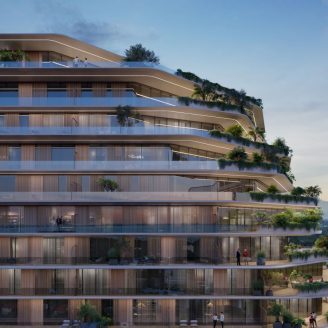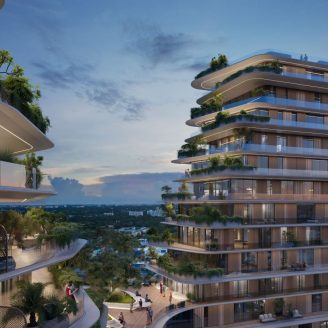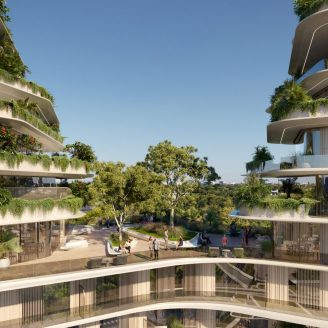Designed to set a new standard for urban living in Mérida, a metropolitan city along the coast of the Yucatan Peninsula, Light Towers are Pininfarina Architecture’s first branded residential vertical project in Mexico, in partnership with Branson Developments.
Conceived as a catalyst for real estate development in the region and inspired by Mérida’s rich history, culture, and food scene, Light Towers are informed by the transgenerational spirit of the growing city.
The structure will consist of two distinct buildings rising 15 and 17 floors high, connected by a five-story base to form a v-shape. Anchoring the heart of Pininfarina’s concept, a green valley fills the open-air core of the vertical community extending upward from the base of the structure––embracing the development’s Mexican roots and symbolizing the path ahead; a nod to new ideas, fresh perspectives, and hope for future generations.
Deeply rooted in a commitment to wellbeing, the green valley will consist of strategically stacked, private terraces designed to blur the lines of the built environment and nature to curate a genuine connection between residents and the outdoors.
Each of Light Towers’ 122 modular condominiums––ranging from two- and three-bedroom units to four- and five-bedroom penthouses––will feature its own terrace designed to act as an extension of the living room and emphasize the idea of living a greener life. These “skyvillas” integrate nature as a core lifestyle element; depending on the positioning around the biophilic core, between 25% and 75% of square feet per unit will be allocated to this greenspace.
Further embracing the “green lifestyle” concept, resident amenity spaces will include a second-floor deck designed to foster a sense of community by encouraging residents to come together outdoors––complete with an al fresco gathering and coworking space and swimming pool, as well as over 3,000-square-feet of space dedicated specifically to physical wellbeing including a spa, gym, and children’s play area.
Social activities will also be encouraged on the seventh and eighth floors, where future residents will find rentable party and cinema rooms, a shared kitchen space, and two bars––one designed for late-day cocktails and the other for fresh-made juices and teas to boost energy and contribute to a healthy wellbeing.
Interiors will utilize a bright, colorful palette throughout, drawing from the tonality of the local environment and hues reminiscent of cultural traditions. Regionally sourced materials, including plaster and concrete, will be used to reduce the environmental impact of construction and support the local economy.
This vision for Light Towers will be underscored by its strategic positioning just North of the city center––located not far from the forthcoming new American consulate building. In addition, Light Towers will boast walking distance in proximity to shopping centers, cinemas, schools, universities, restaurants, supermarkets, and easy access to the beach of Progreso, Yucatan.
Further considerations for the community include the building’s foundation––the base of Light Towers’ two-tower composition will be entirely permeable, both for the surrounding neighborhood and the environment. This open and welcoming streetscape energy is intended to flow through the building’s main lobby to its naturally ventilated parking garage, which will also help fortify the infrastructure from potential natural weather hazards.
The building is slated to break ground in July 2022, and construction will commence in August 2022.


