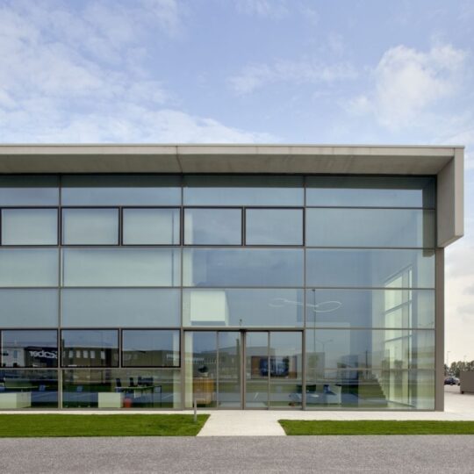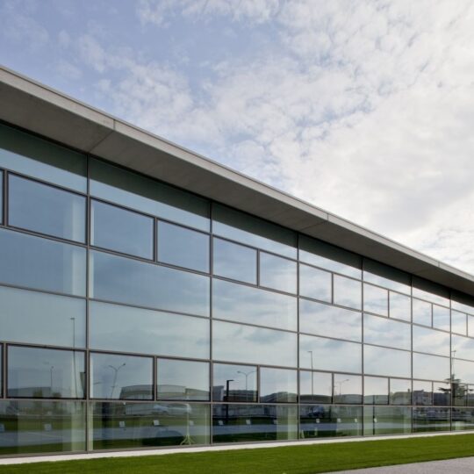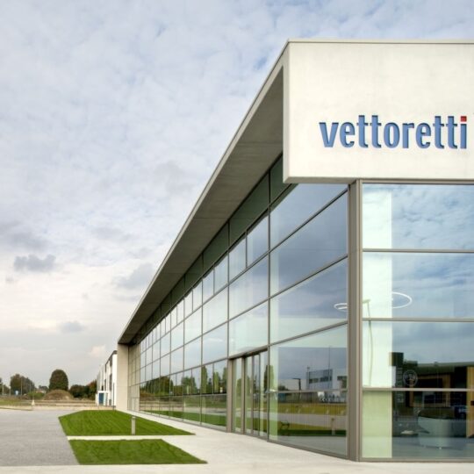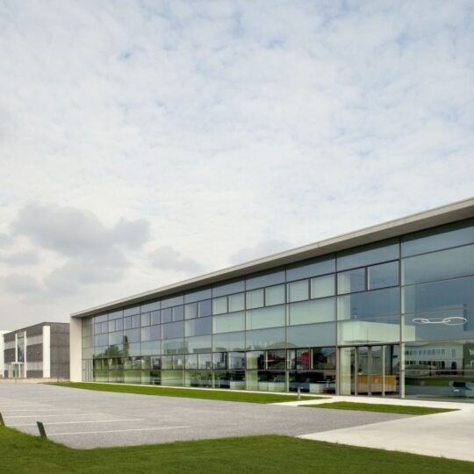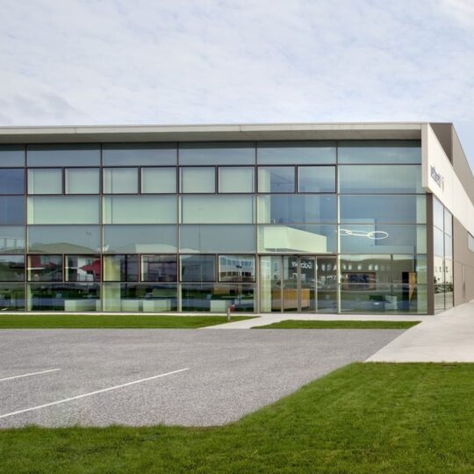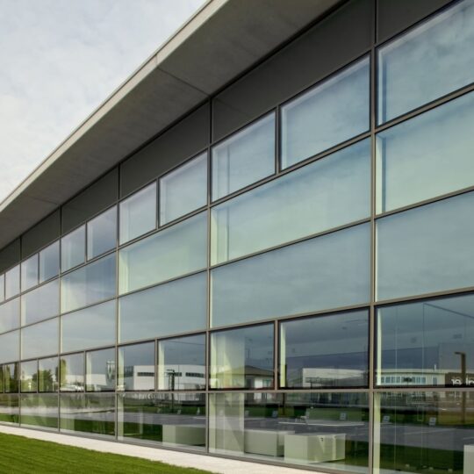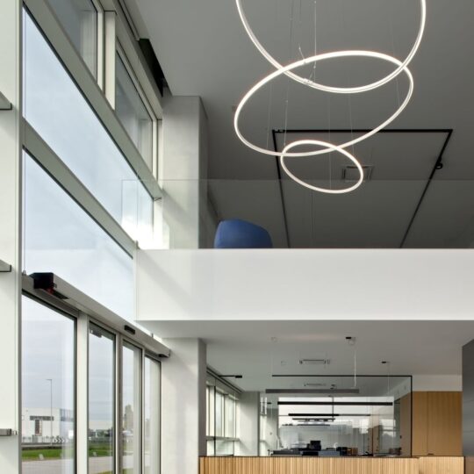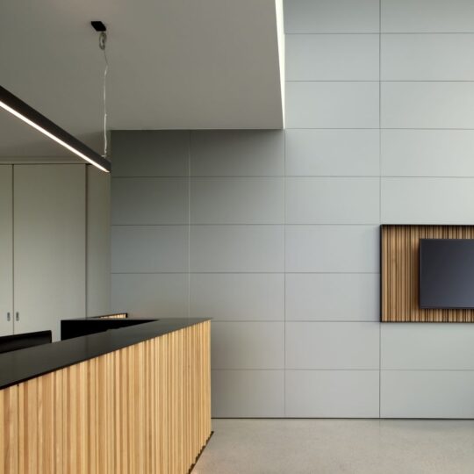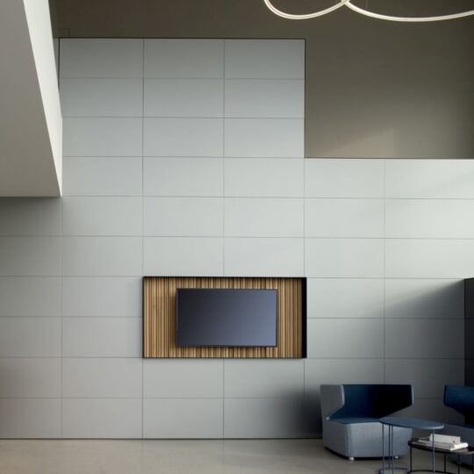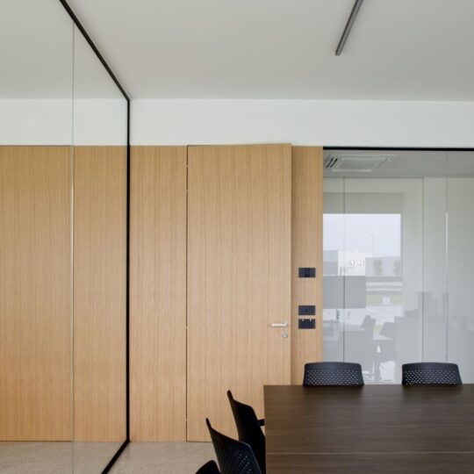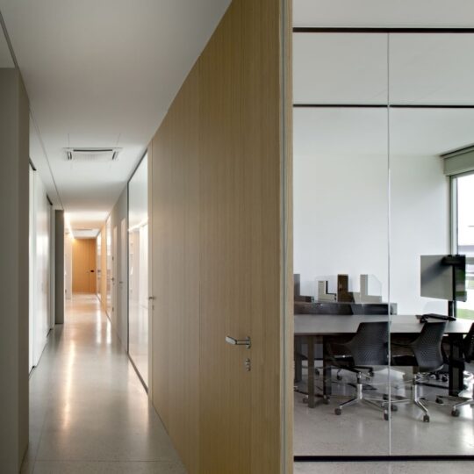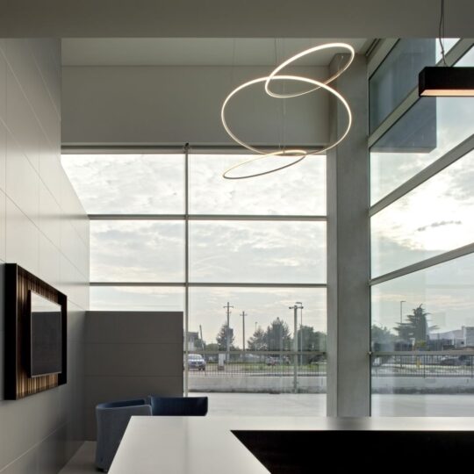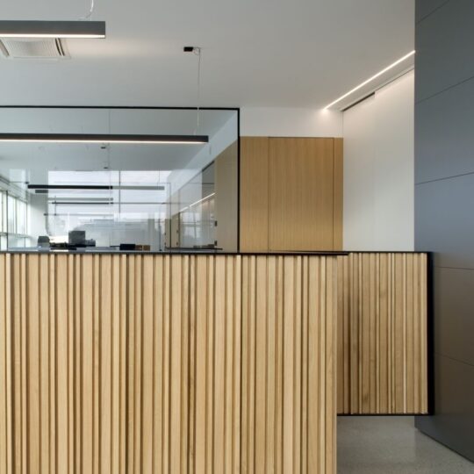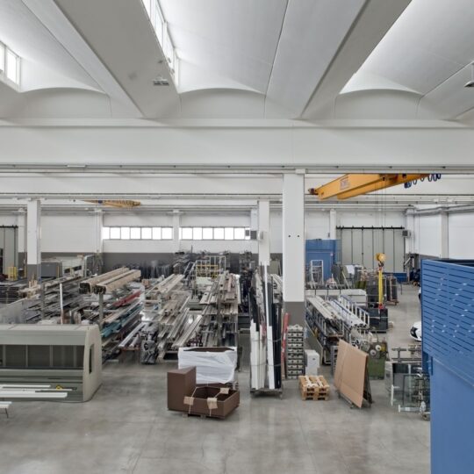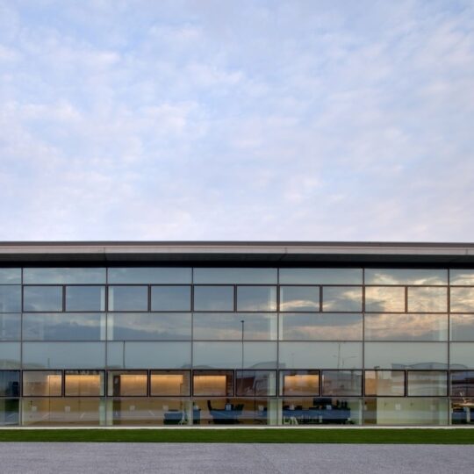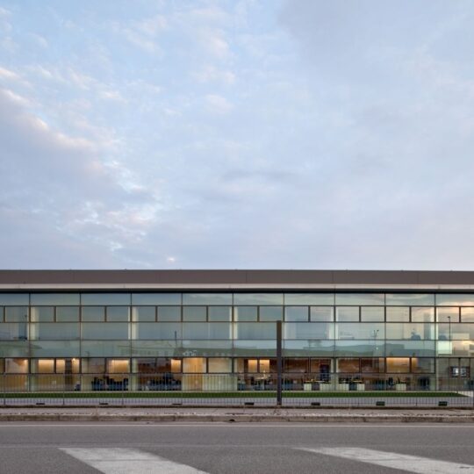In Caerano San Marco (Treviso) Reisararchitettura has designed the new headquarters of Vettoretti Srl with offices and workshop, composed by the sharp and homogeneous volume of the workshop in prefabricated concrete culminating in the fully glazed lower volume of the offices.
The rigorous image of the building in its simplicity and modularity is characterized by the contrast between the two-toned texture of the concrete panels cladding of the workshop and the shiny and shimmering glass of the curtainwall of the offices’ facade.
The west side of the project site is bordered by a rather busy provincial road: it was decided to build the offices with a set back from the road to have the maximum visibility and to attenuate the noise of the road with a green filter at the same time.
The compact and regular volume has been built with a prefabricated structure in prestressed reinforced concrete and the office area develops over two floors with a depth of 7 meters by 51 meters in length; the workshop is attached to the offices and has an almost square plan (51×53 m) and sixteen pillars with a 17×17 m structural frame support the main beams with TR section on which the secondary elements with a “wing” section are set to support the shed roof elements that guarantee constant natural lighting and an optimal space for the installation of about 65 kW of photovoltaic panels.
The offices’ curtainwall is characterized by the regular framework of the mullions with modules 415 cm wide by 138 cm high that gives the facade a proportion with horizontal momentum; the façade is protected by a 150 cm overhang in prefabricated concrete panels which creates a frame that turns down on the two vertical sides, on the entrance side the frame stops in mid-air to keep the main atrium transparent.
The cladding of the workshop in 900 by 275 cm concrete sandwich panels doubles the module of the offices’ curtainwall and the panels are painted in a dove-gray color except for a strip coinciding with the overhang of the offices which is left in the natural-light-gray-concrete color, this element links the entire volume in a homogeneous image.
The entrance to the offices is located on the southwest corner: you enter a double-height atrium where there is a small lounge with a waiting area for guests, a reception counter with oak timber cladding and a staircase with aluminum panels cladding leading to the showroom on the first floor.
The administration office with two workstations is separated from the entrance hall by the reception counter, from here you gain access to the distribution corridor which leads to the rest of the offices separated by glass partitions.
The internal wall of the corridor is equipped with sliding panels that close an archive cabinet; towards the offices the glass partitions allow natural light to reach the distribution space while the oak doors break up the homogeneity of the corridor, the polished concrete floor underlines the industrial image of the space; on the first floor there is an independent office space with access from the north-west side.
The project, developed on a BIM model with Autodesk Revit software, offers Vettoretti company an industrial space in which offices are closely interconnected to operating environments, combining innovation and efficiency.


