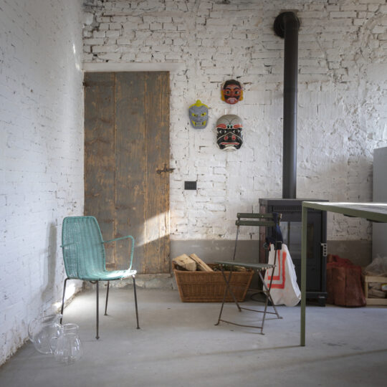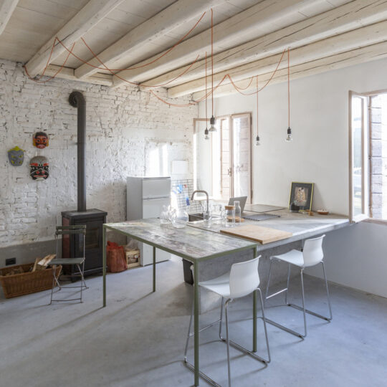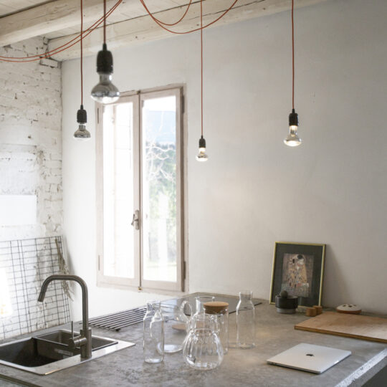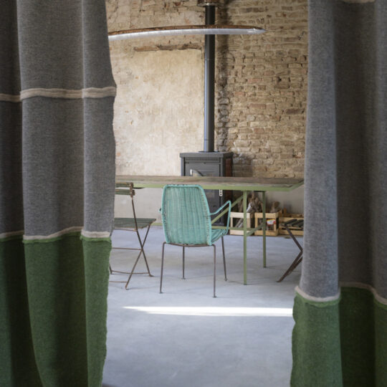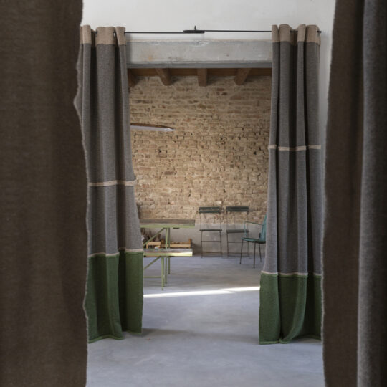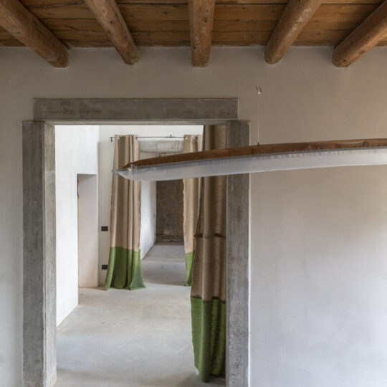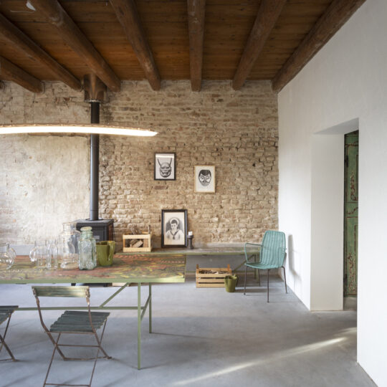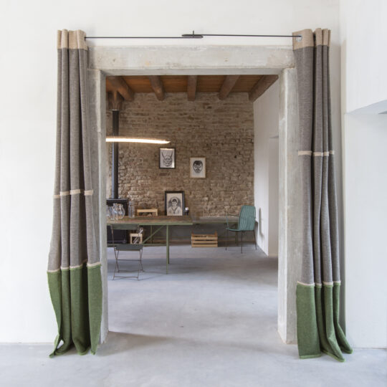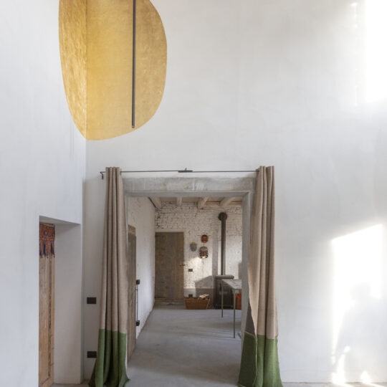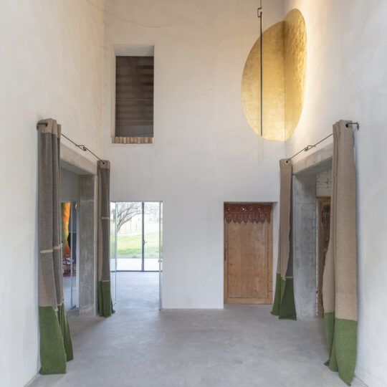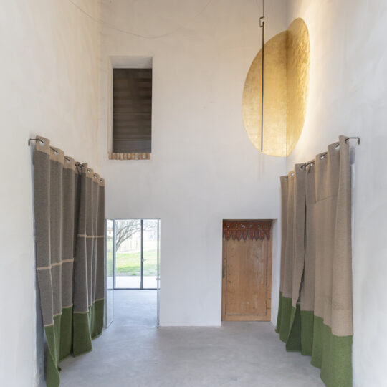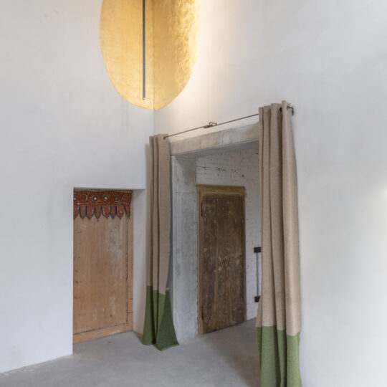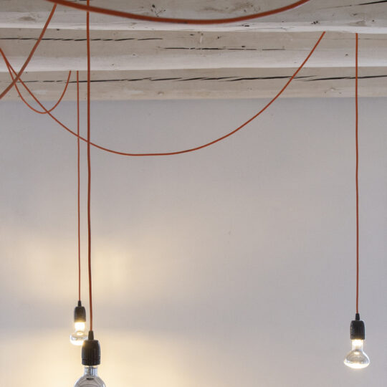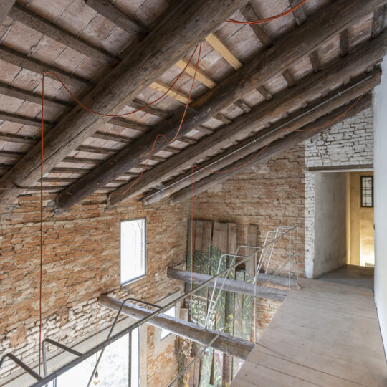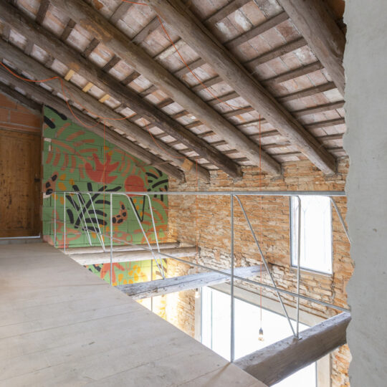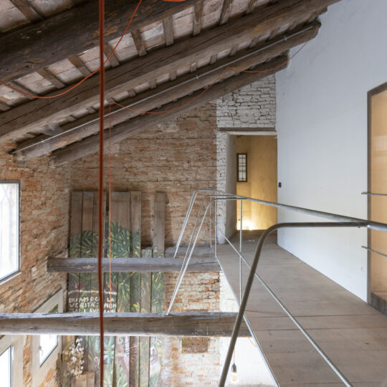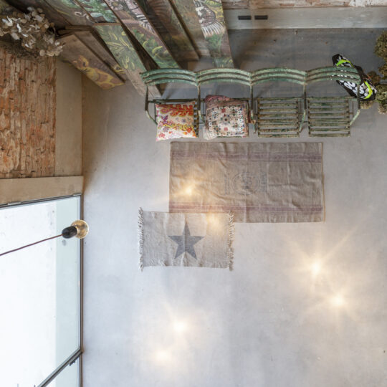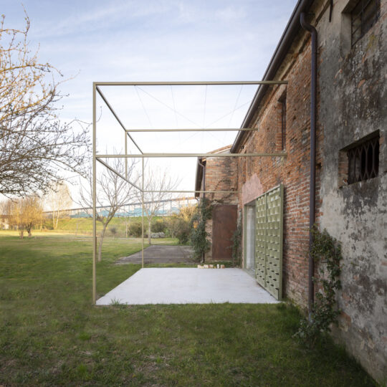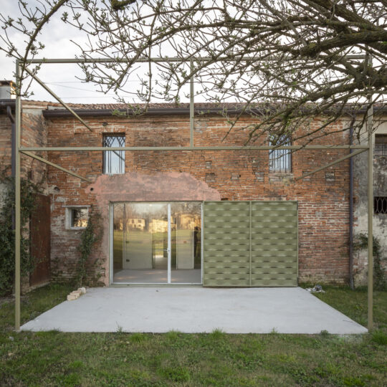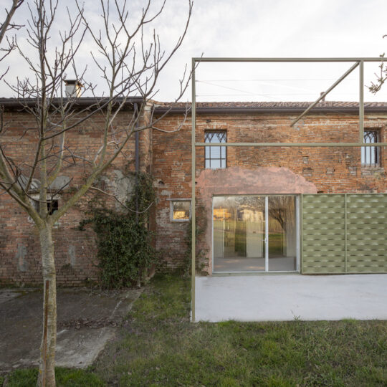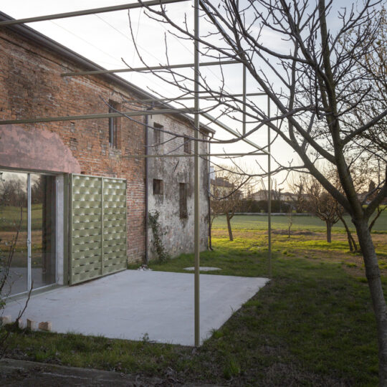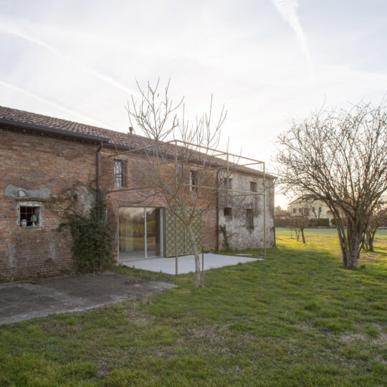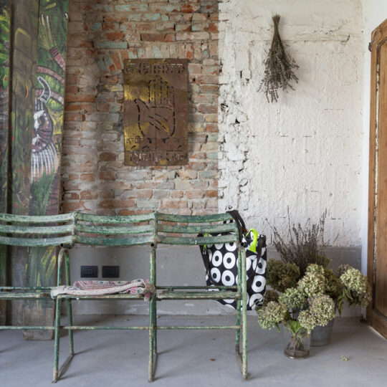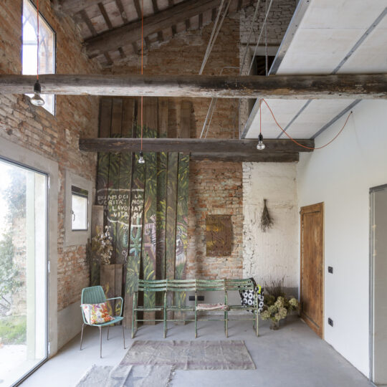Two familiar unities share the space keeping, at the same time, the privacy they need, like two siblings. This is the inspiration for “A Brother, A Sister”, the restoration project of an old house situated around Padua, in the Italian countryside, and designed by Bongiana Architetture.
The architects wanted to create a space for human relations, for living together at the weekends, for parties and vegetable gardens, for memories and family celebrations.
The project set up the two familiar unities, around the exterior side, and a traditional space called “Aia”, that was well-known as a collective space for farmer’s works and family playground at the same time.
The dwelling, characterised by a brutalism approach, is emptied, keeping the naked structure, for having two double-height environments.
Finally, the architects designed frugal objects, just like some iron lamps and a concrete kitchen, to try to keep alive the sobriety and the simplicity of the existing building and also define the identity of “A Brother, A Sister” project.


