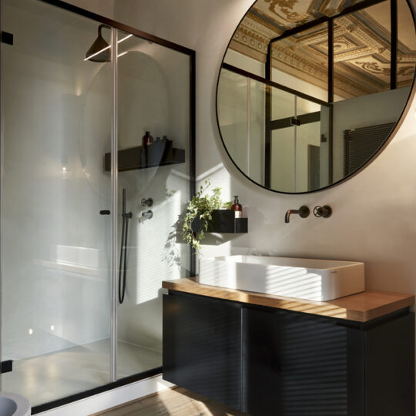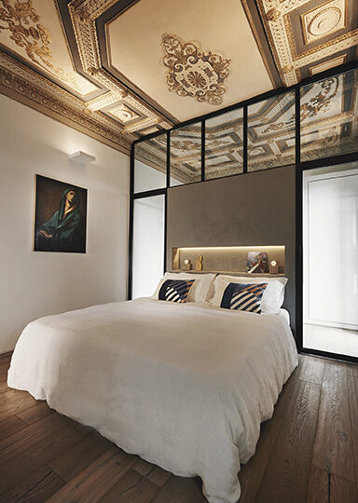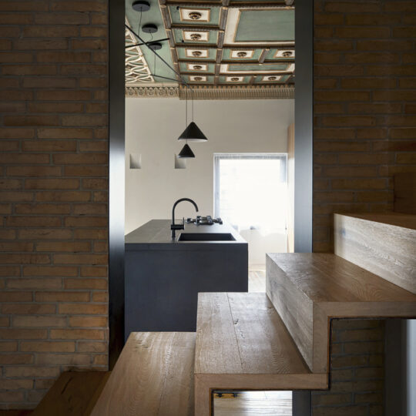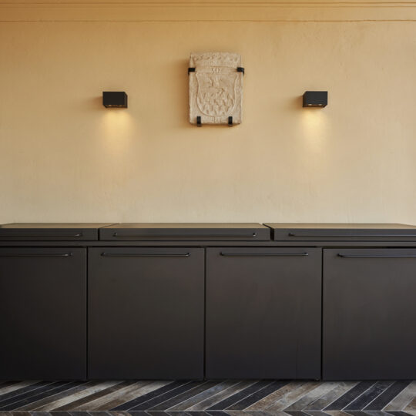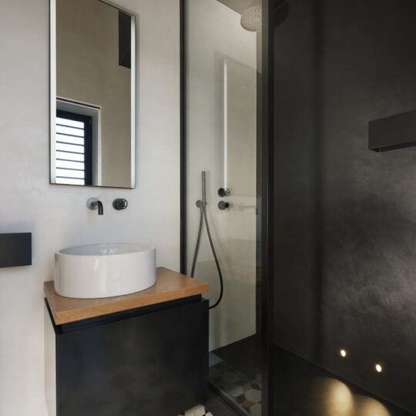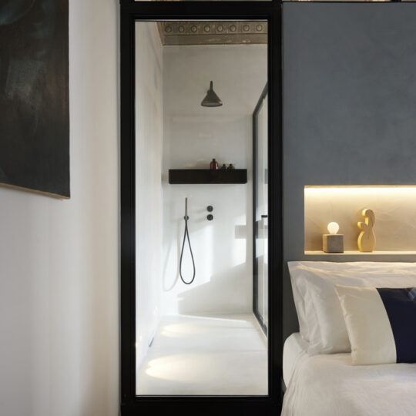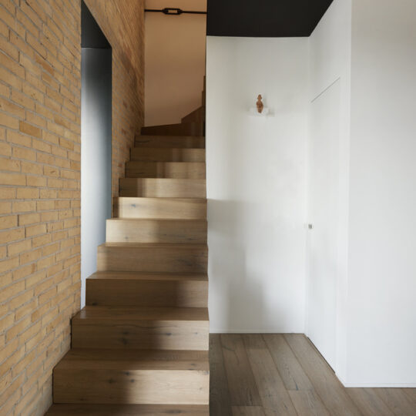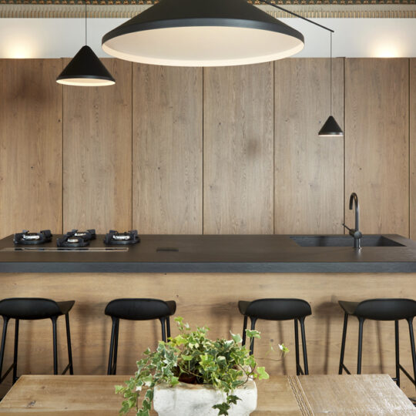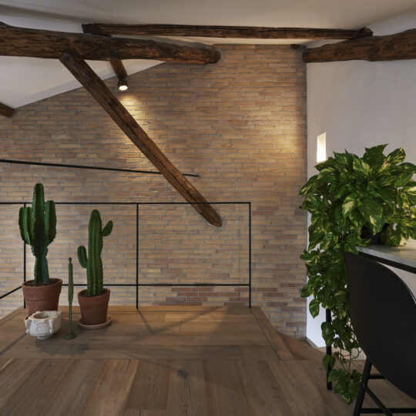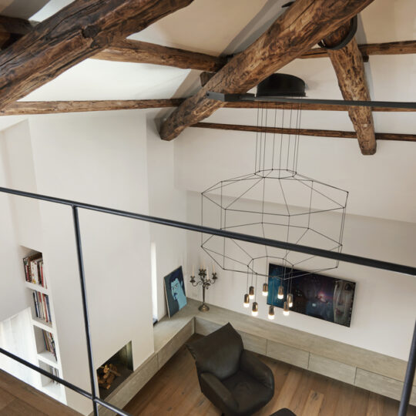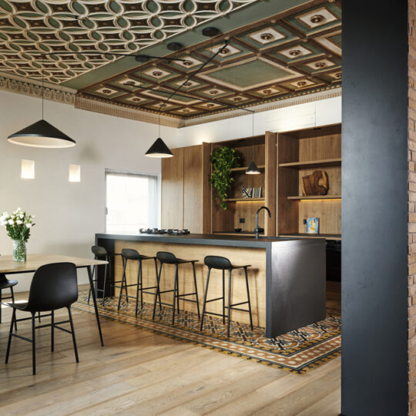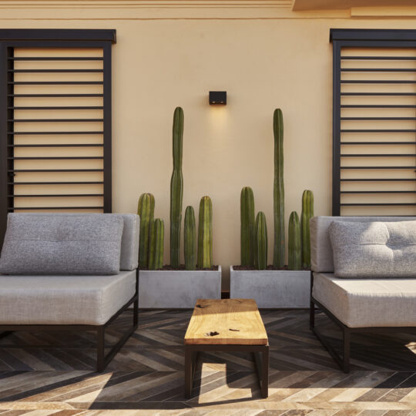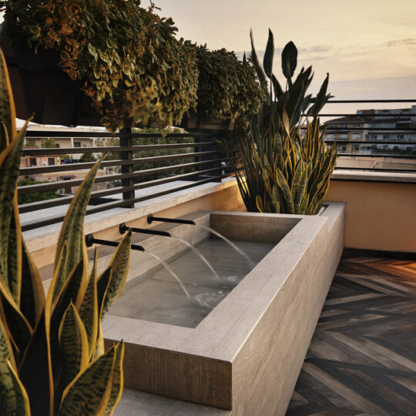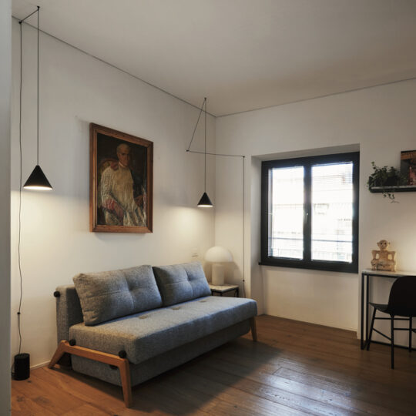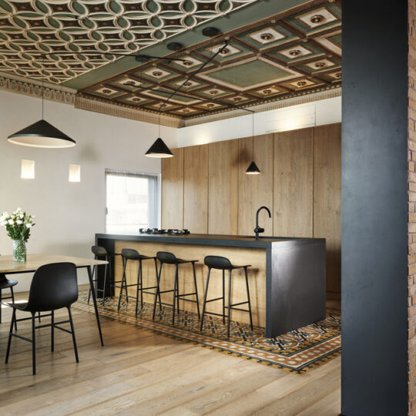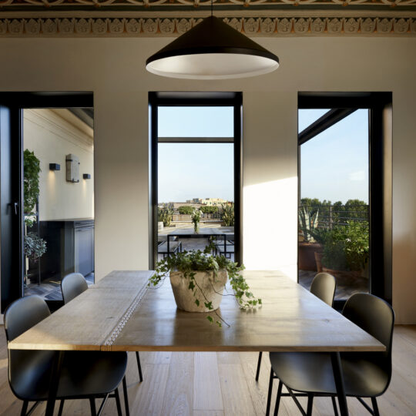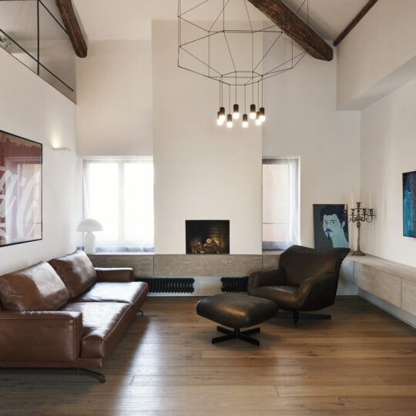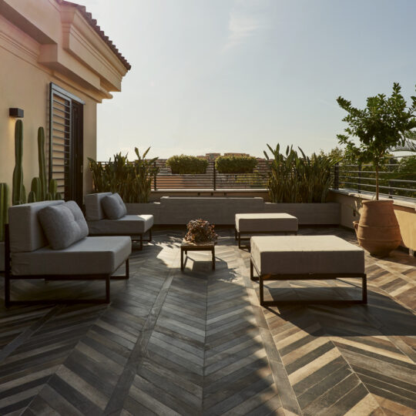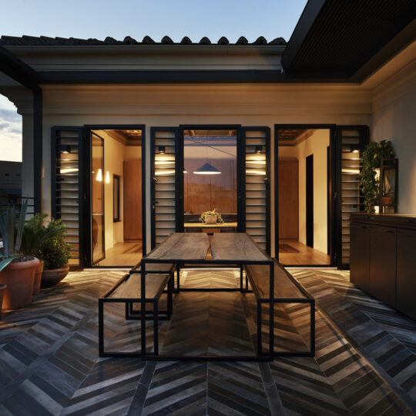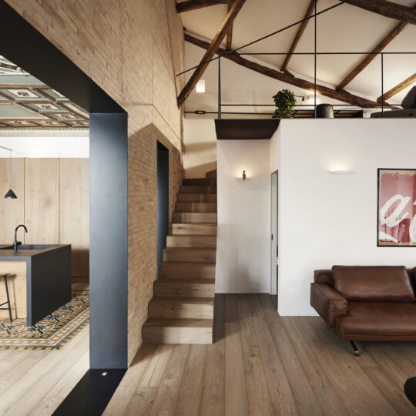In the heart of Rome, Carola Vannini Architecture studio has completely redesigned AR Penthouse in order to open the existing apartment to the exterior and natural lighting and, at the same time, emphasize the precious wooden ceilings.
First of all, the corridor was eliminated and three glass doors have been created into the wall that separates the day area from the large terrace; a sage green with very light touches of gold and silver have been selected to enlighten the decors.
In the living room the double height of the space has been brought back to life and a cozy office space has taken place underneath the restored wooden beams; the kitchen has been designed by the architect in order to be open toward both, the dining and the outdoor space, and a carpet of old tiles (retrived from the old apartment’s floors and restored) has been placed in order to create a peculiar inlay into the wooden floor.
The night area is composed by two bedrooms and two bathrooms: the master bedroom shares the ceiling with the master bathroom, from which is separated by a wall that doesn’t reach the ceiling and is framed by an iron and glass structure.
Finally, the terrace has an outdoor custom made kitchen, a dining and living space and the entire project is dominated by warm colors and black details.
According to the architects, AR Penthouse becomes a place where interior design really makes the difference. We agree with them.


