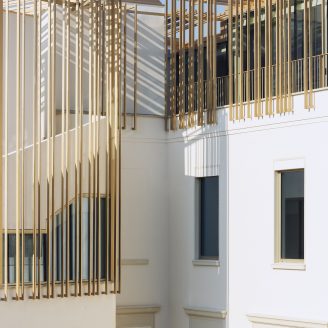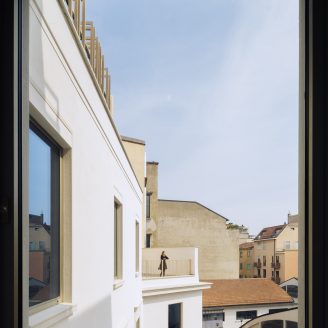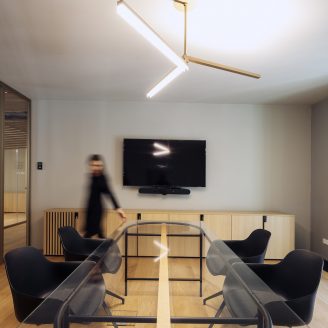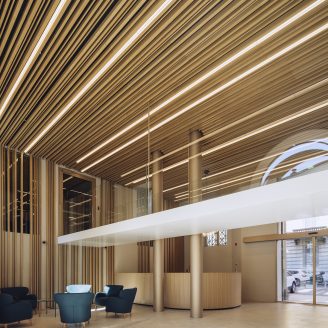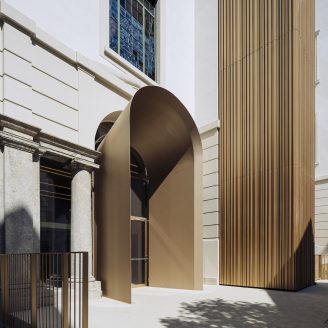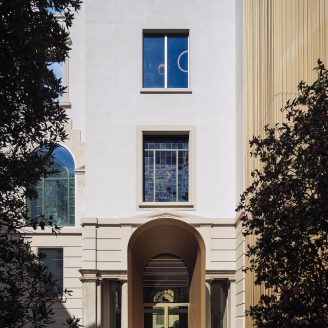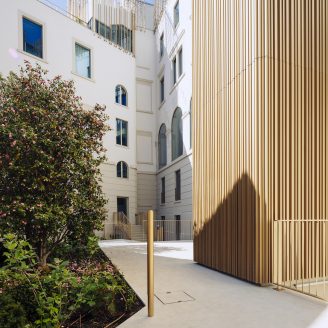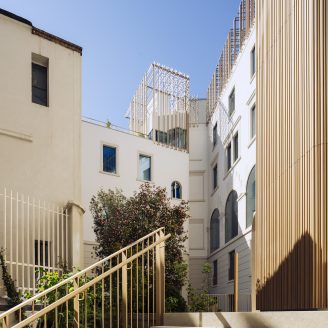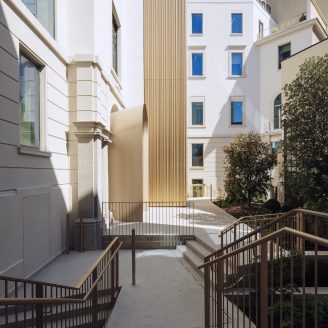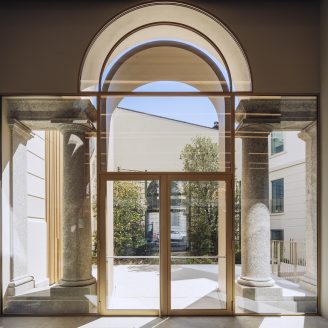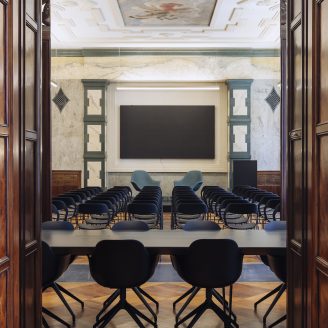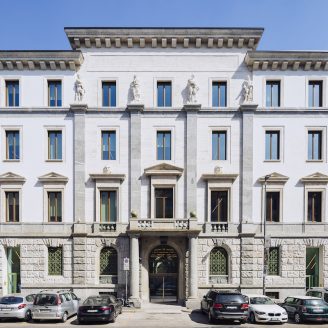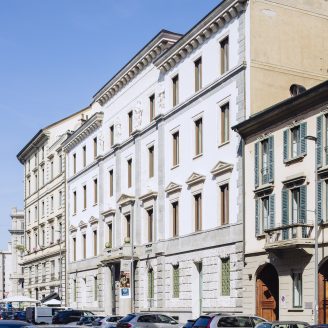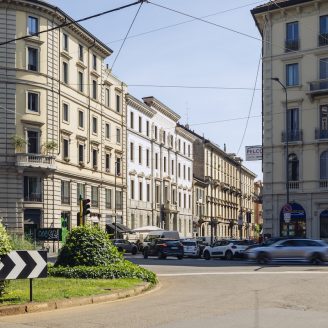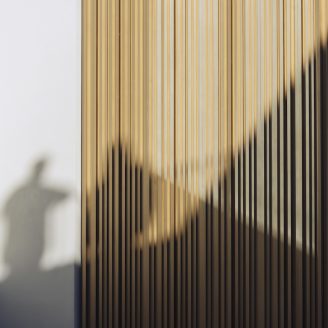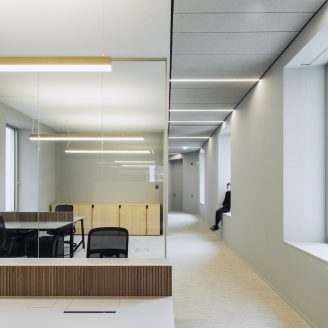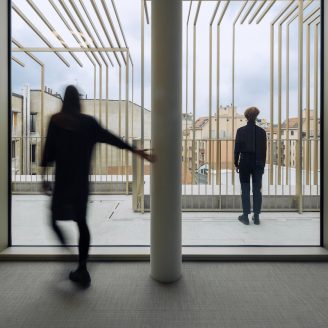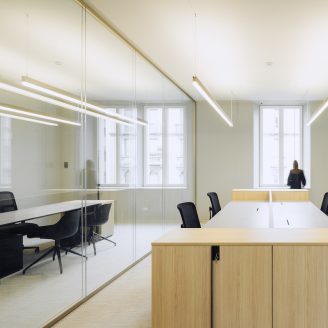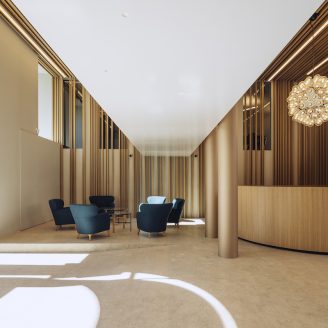In the past, Milan was a city of water where the Navigli, the Lambro and the Ticino traced the guidelines of public life. In this Milan city of water was built, in 1928, the building destined to be headquarters of the General Electric Society of Adamello, active in Valle Camonica until the sixties of the last century.
At the time, Ulderico Tononi’s studio was commissioned to design its architecture. Agnoldomenico Pica and Pietro Cassinoni collaborated on the project. Pica’s hand reveals itself in the rigorous geometry that lightens a composition still based on classic rules. The stone that covers the base of the building draws a landscape at eye level, typically Milanese for color and tactile perception. The other elements develop in a harmonious and equally familiar formal balance: the tympanum that closes the window of the main floor with the overhanging balcony supported by columns and the entrance to the whole room. The four figures on the facade, two female and two male, work of the sculptor Leone Lodi, contribute to the compositional narrative typical of the early twentieth century.
The building was taken over in 2018 by Ersel Spa, today one of the largest private banking groups in Italy specialising in wealth management and Alfonso Femia elaborated the project, respectful of the existing, without giving up a functional update.
The definition of a flexible layout for the internal spatial organization, developed through the adoption of dry technology, was an element of reconciliation between historical pre-existence and contemporary objectives.
The project involved the entire building: four floors above ground and the basement, a new roof to make the top floor accessible, the grafting of a green area in the inner courtyard, the replacement of mechanical and water systems and the creation of a hall, a generous size that invites to the break, the aggregation and the sharing.
Careful restoration work was carried out on the facade of Via Caradosso and on the original portions. New high-performance wooden frames have been installed, adapted to the required standards requested for the energy efficiency of the casing. The front towards the courtyard has been renewed and the facades redefined with a superfetation at roof height and additions for the vertical connection elements.
The careful analysis of the historic rooms, of the attic and the basement has made it possible to carry out a functional redistribution program, balancing the autonomy of Ersel spaces and those for multitenant use, through the management of the entrances and internal flows, also providing for a future expansion of Ersel appurtenances.
The central courtyard, which was – and still is – in bad condition, despite being a front area for all offices, has been transformed into a green space, equipped with new plantings, remodeled in different dimensions such as to bring light to the entire basement, making it completely usable.
The project of the hall envisaged to “empty” and free the central space of the ground floor, creating a double height and a complete transparency between the street and the garden of the central courtyard.
Finally, the building has been upgraded for energy aspects, replacing existing closures and applying an inner coat. The reduction of the gross surface area (caused by the application of the coat) was calculated and the distribution of offices was reconfigured.
The main thread of the intervention was the congruence with the compositional legacy of Agnoldomenico Pica through the respectful interpretation of the formal cleanliness of the geometries and the redefinition of the front towards the courtyard, a design bridge between the twenties of the 20th century and the twenties of the 2000s, without solutions of continuity.


