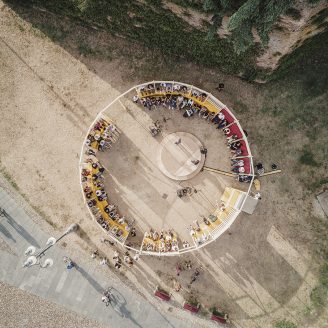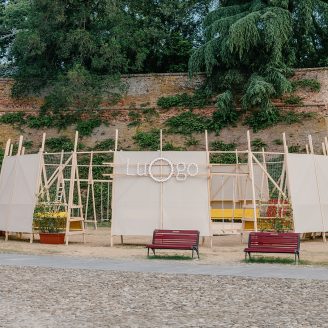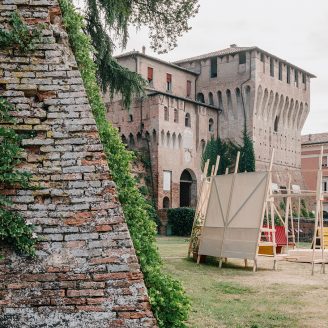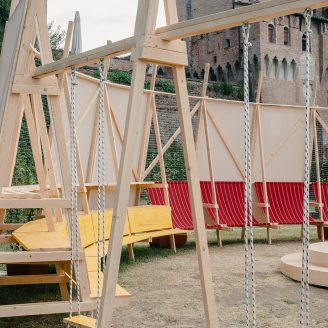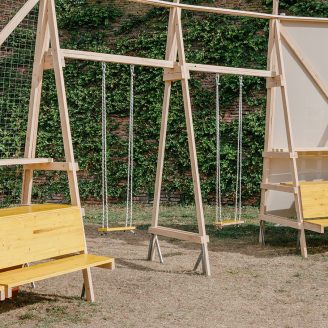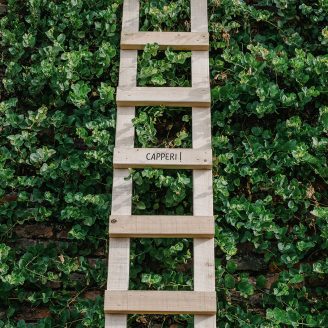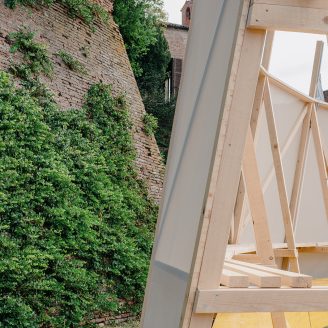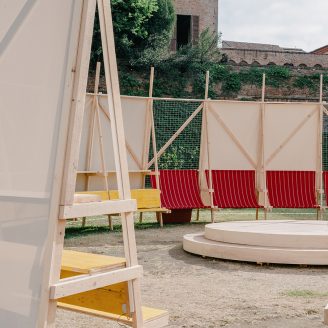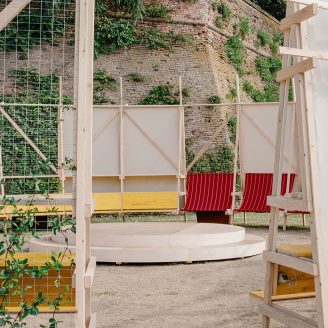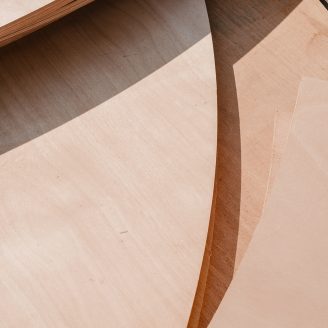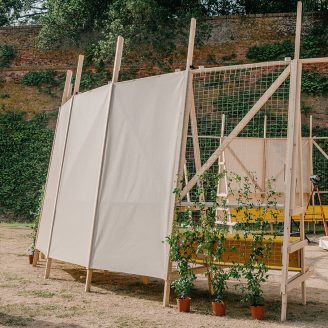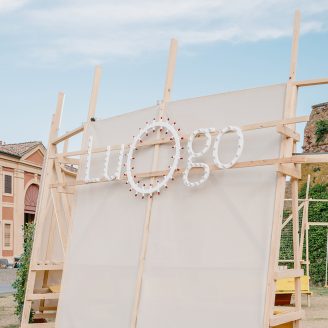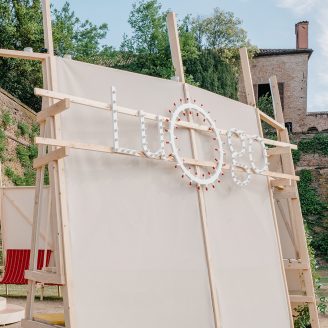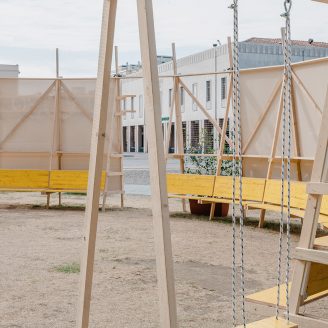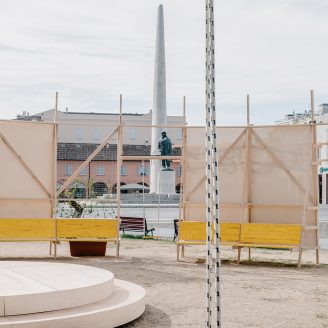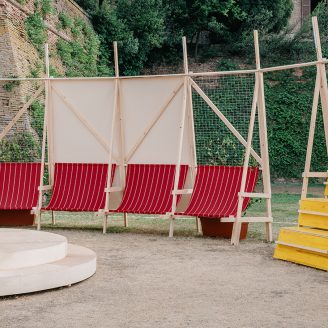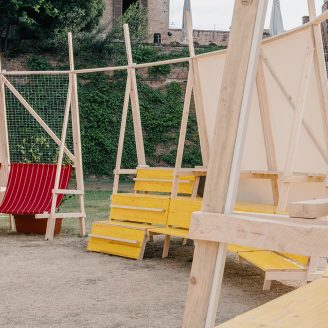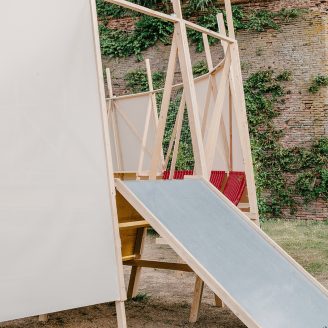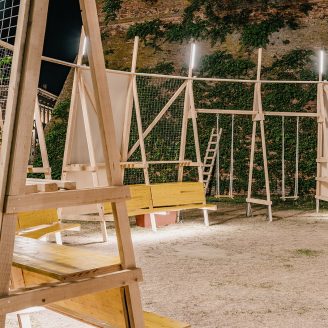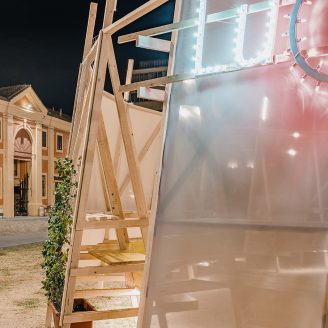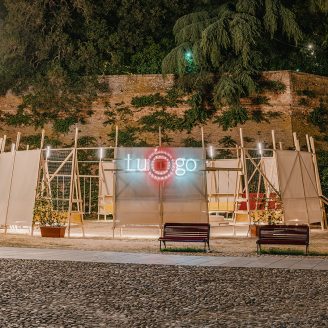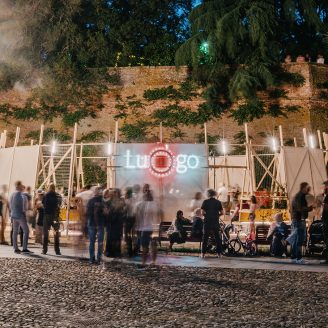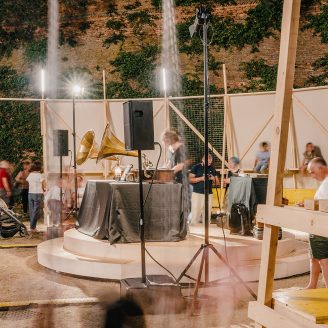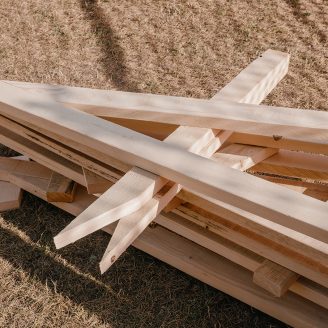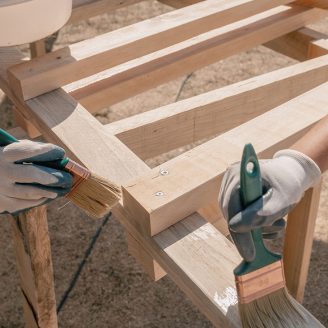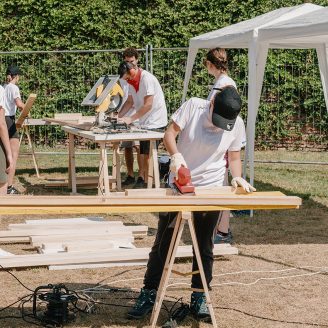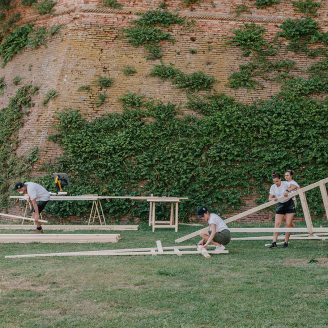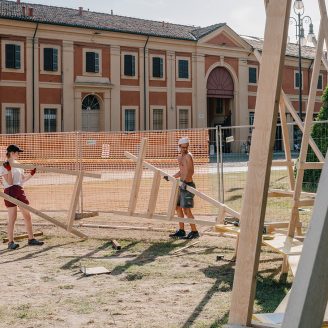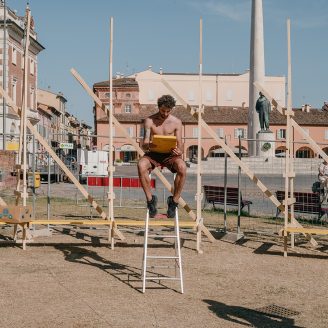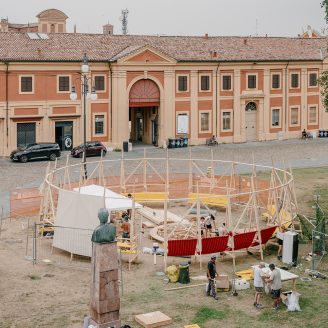A multifaceted space, an intimate yet public area, a permeable enclosure, an open-air room, a thin membrane that embraces a portion of public space, giving it new functions: this is LuOgo – Building the common space, the project designed in the historic centre of Lugo (Ravenna) by the Orizzontale collective which work on architecture as a practice of inclusion, in synergy with Edilpiù, the Italian market leader in the sector of high quality doors and windows, based in Lugo.
Born from a self-construction workshop, LuOgo will animate the garden at the foot of the Rocca Estense, the bastion fortress icon of the city, throughout the summer season, taking inspiration from the circle, the most immediate form in nomadic architecture, to constitute a new ephemeral centrality
The creation process, which lasted less than a week (18-24 June), took the form of a workshop open to inhabitants, students and young professionals, for a total of 15 participants.
Simple and functional modules, which make the construction site accessible to all, have been combined to define a unitary but heterogeneous architecture, where different uses can coexist.
Enriched with terraces, swings, slides and deckchairs, the wooden perimeter structure is equipped with LED lighting and screened by shading sheets and metal nets covered by climbing plants, to constitute a rhythm in the visual score and an impalpable protection filter between the interior and external.
The great flexibility of the modular system allows infinite configurations, leaving room for events, concerts, performances, talks but also unexpected outcomes that arise from the interaction between people.
The new set designed by Orizzontale in synergy with Edilpiù reinterprets the concept of threshold, imagining it as a shared space and not as a border, with the aim of bringing the community back into the collective spaces of small urban centres.


