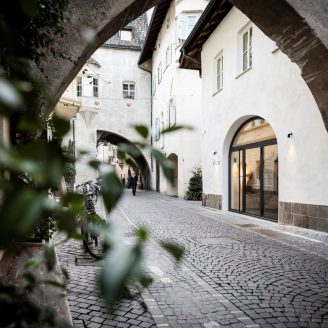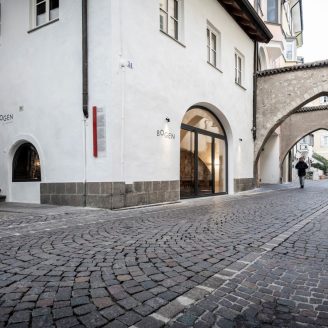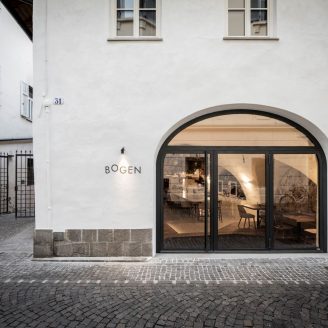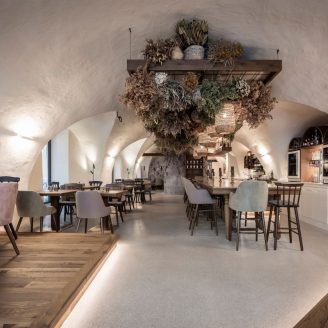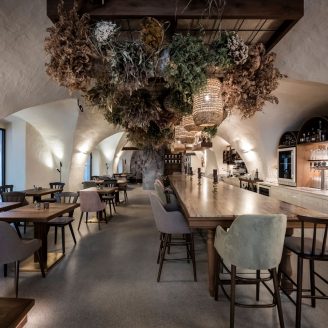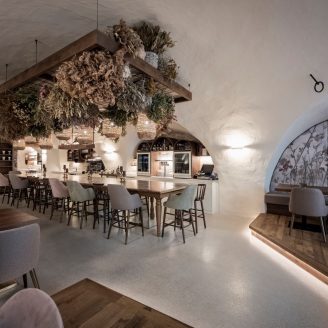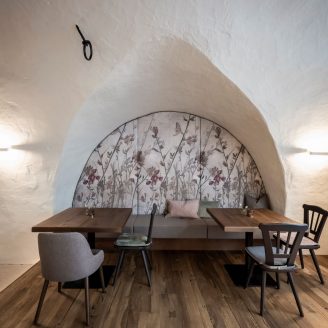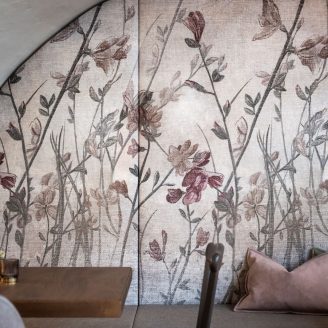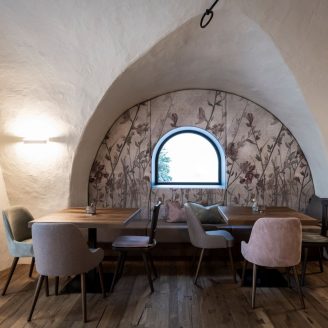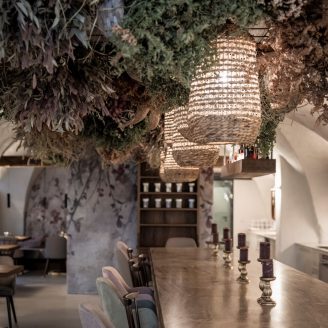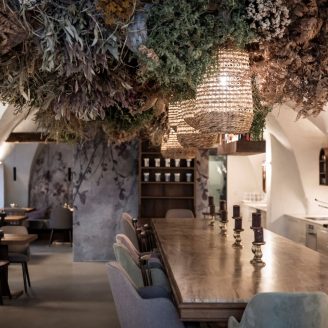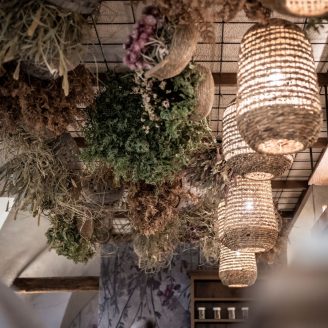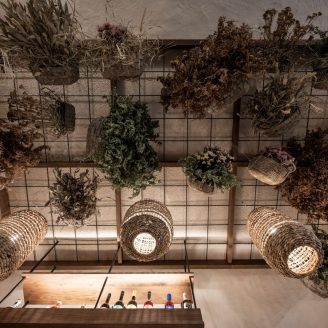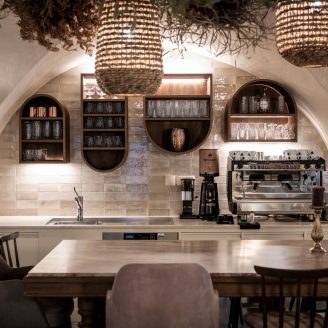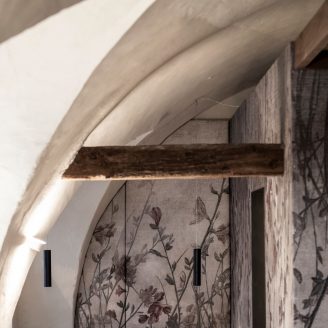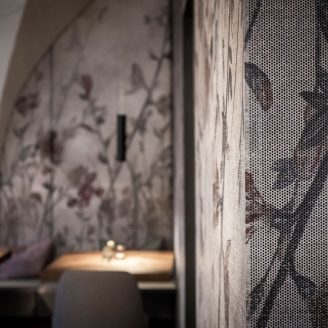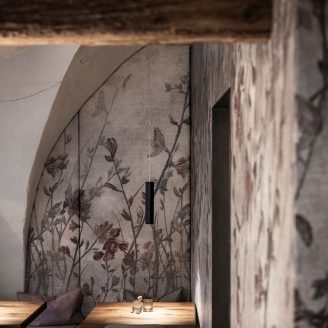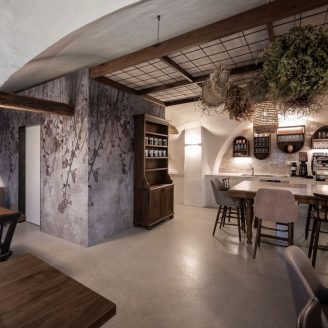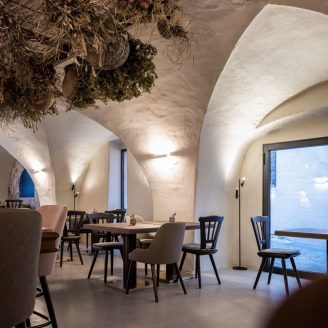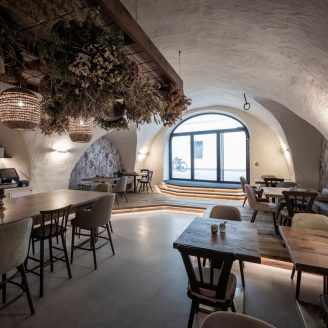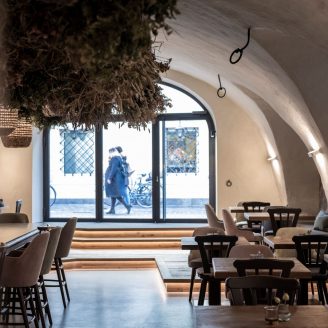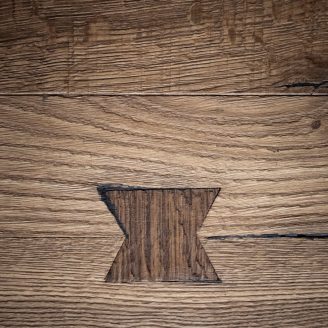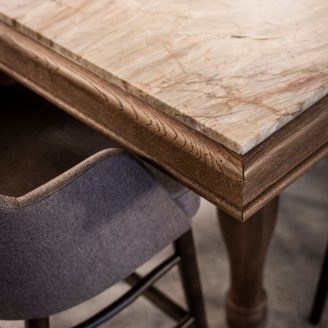The Bogen bistro was designed by noa* inside a particular two-storey building located in the center of Bolzano, on behalf of the Mayr family, who owns the building.
The project involved the space on the ground floor where shoemakers, carpenters, carters, wood and fruit merchants worked in the 19th century, and where later the first restaurant on the street was established.
The strong relationship with history was crucial in the definition of the project: both because the house is under monumental protection and because the design team wanted to emphasise to the fullest the original architecture of the arches, to which the bistro itself pays homage with the name “Bogen”, German for “arch”.
On the exterior façade, the intervention consisted of a careful replastering in smoky white and an enlargement of the entrance arch. Here, a new tripartite black metal window follows the segmental arch and allows good natural lighting while providing an essential and timeless design.
For the interior, the underlying idea was to emphasise the four arches, which on both sides rhythmically mark the almost 19-metre depth of the room. To do so, noa* worked on both the horizontal and vertical dimensions. In the first case, the existing internal height difference was resolved with an oak platform at the entrance, while a grey-beige polished screed was chosen for the floor. In this way, there is no strong colour contrast with the walls, and the harmony of the shades enhances the whole space. On the other hand, noa* has designed the lighting so that the spotlights gently emphasise the curves of the arches. Except for the two tables at the end of the room, there are no pendant lights; floor lamps provide additional lighting.
Taking inspiration from the clients’ request, noa* structured the design around a pivotal element: a welcoming 7-metre long counter placed under a ceiling of flower baskets. The counter is also a worktop on the right side, without any stools and housing technical compartments. Other interesting details make this piece of furniture unique: the six legs are one different from the other and suggest an improvised table that a family might have made for itself. A mirror covers the central base and makes it disappear into the room. The top is a slab of Nacarado stone, chosen for its distinct veining and warm colour. Above the table, the large floral composition created by the owner of the house, Roswitha Mayr, seems to pour from the ceiling. The hanging rattan lamps, which also recall the basket motif, find their place among the flowers.
The shared space of the large counter contrasts with the intimacy of the small tables on the left side of the bistro, sheltered by the arches and overlooking the alley. The feeling of privacy is further accentuated in the first pair of arches, with seating built into the recesses and walls covered in fabric with an elegant floral print. The niche closing off the room is also designed in the same way. In a constant dialogue between past and present, noa* chooses to alternate new seats in wood and fabric with newly lacquered vintage chairs.
There are two service areas: the kitchen, which has been completely renovated and is located at the end of the room, and the toilets. These have been accommodated in a box, clad with perforated metal panels, on which the same floral motif of the arches has been printed. In this way, noa* combines the technical requirements of acoustics with the venue’s aesthetics: the insulation panels are not visible under the perforated metal surface.
Interior designer Silvia Marzani explains:
“We took care of every detail in this project and managed to create a consistent design with a strong contemporary character within a centuries-old structure. A step into Bolzano’s present and past at the same time.”


