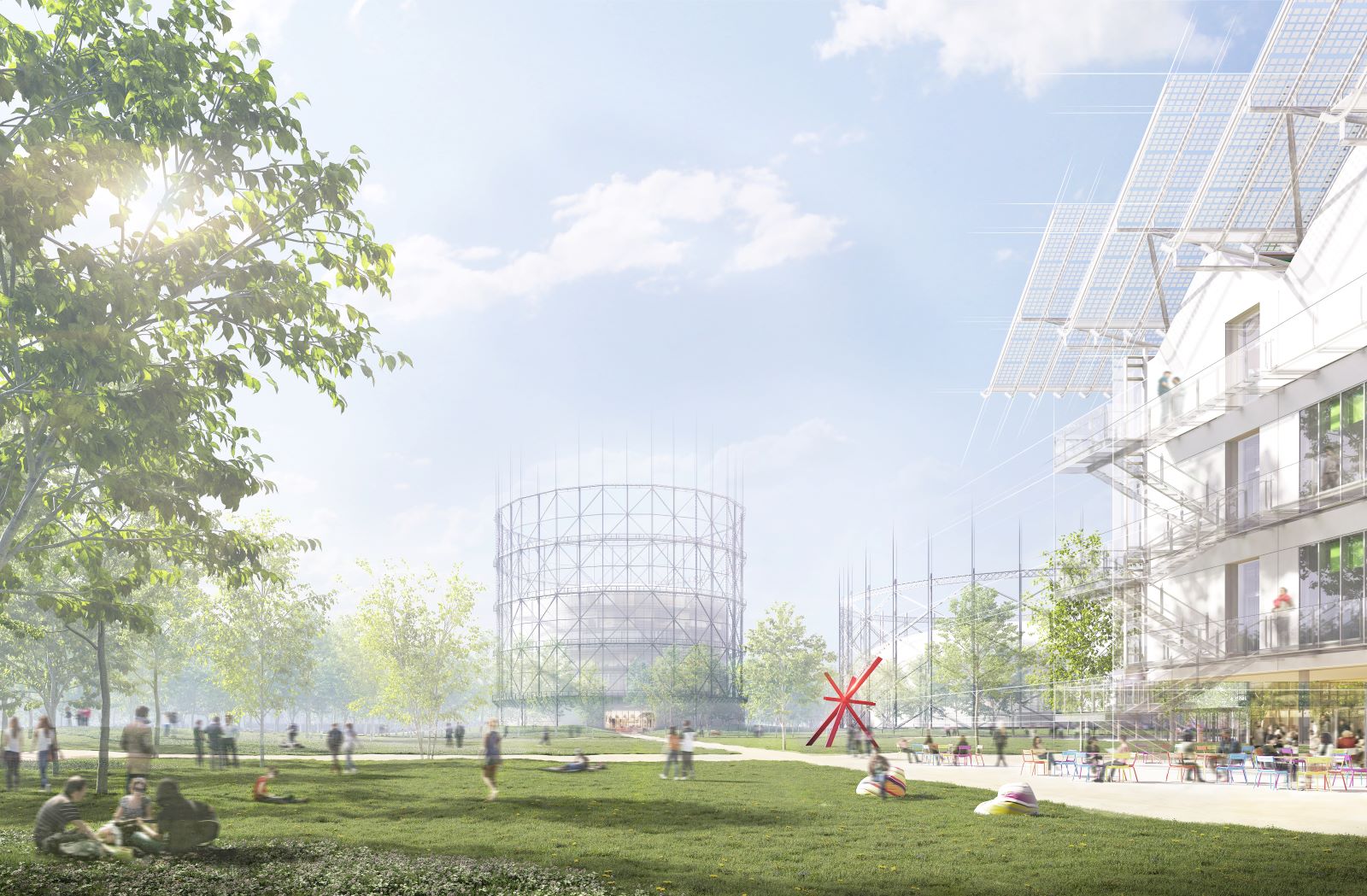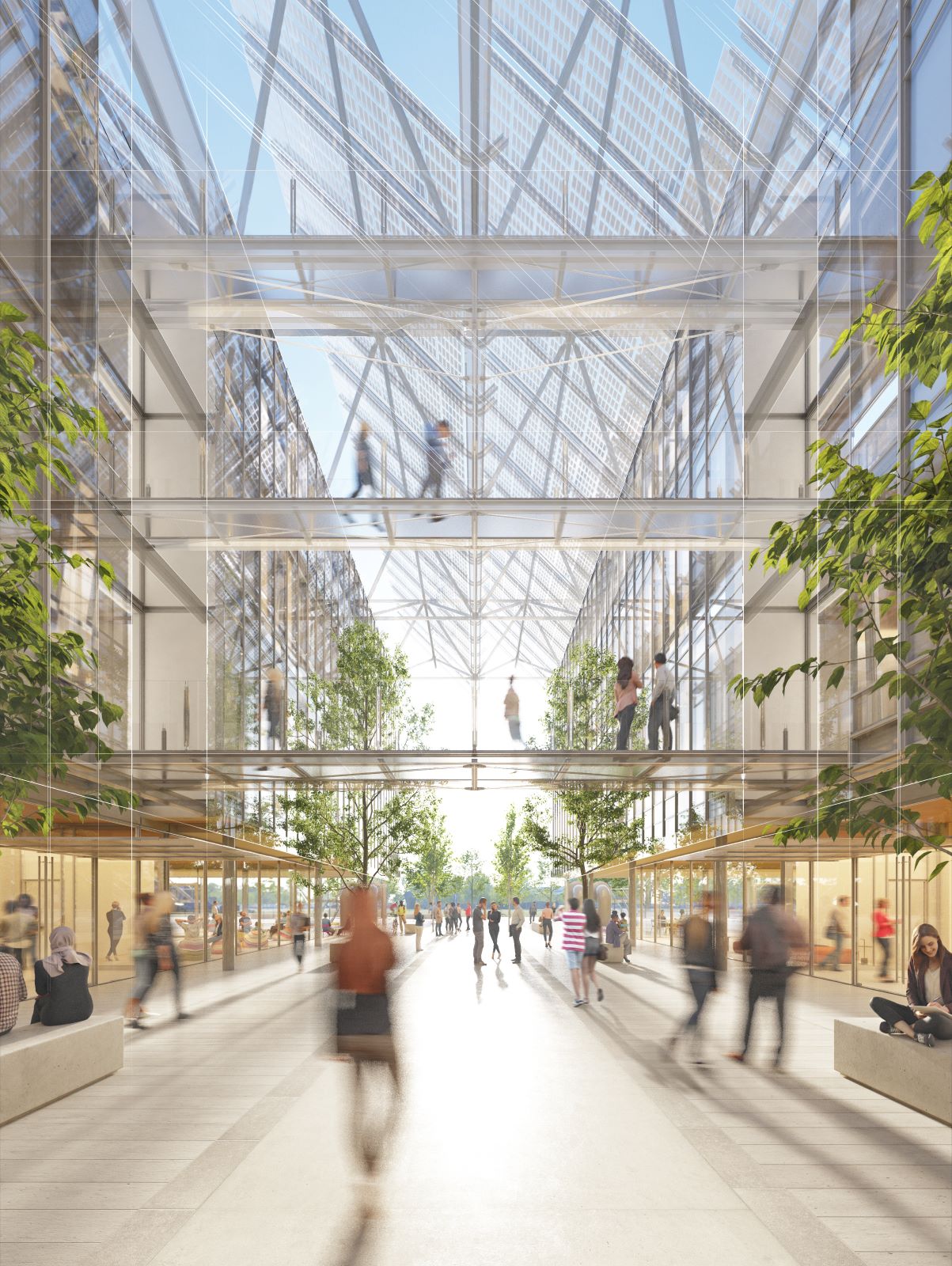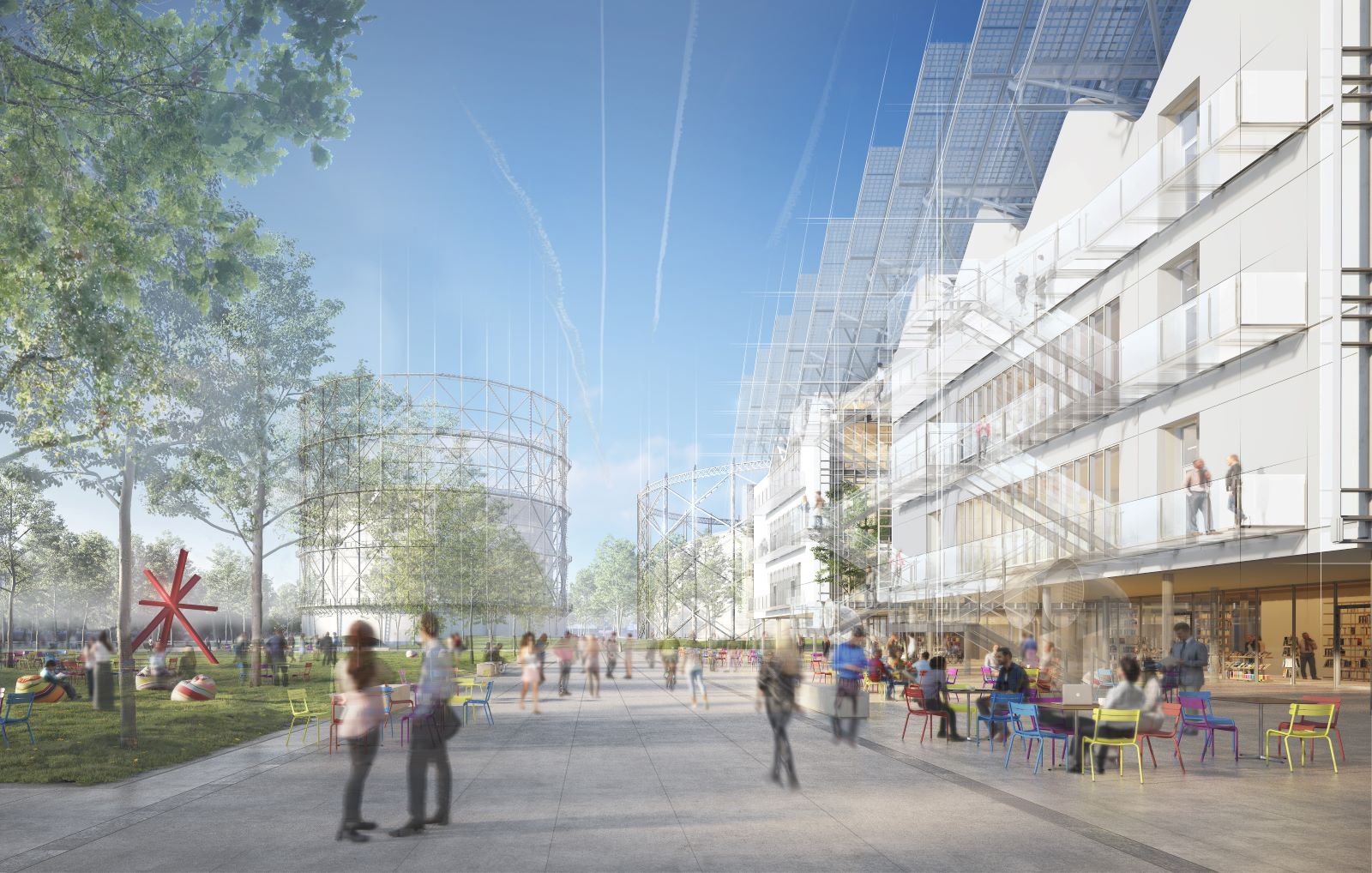Turning an abandoned industrial area in need of restoration into a huge scientific park/innovation hub dedicated to students and citizens: this is exactly what we mean when we talk about urban regeneration. The Bovisa-Goccia Master plan, which will take place in Milan, has been developed by Renzo Piano (RPBW) and financed with the money given by Fondazione ION to the Politecnico di Milano.
The project will cover a total surface of 32 hectares – partly owned by the Municipality (23.4 hectares), and partly by the Politecnico di Milano (9.1 hectares) – allowing the expansion of the campus as well as the offer of additional services not only to students, but also to businesses and citizens.

The value for the city is undeniable: it will be finally possible to fully restore the area of gasometers and link the ‘Goccia,’ a name that means ‘drop’ in Italian and refers to the typical shape of the area surrounded by the railway line, back to the rest of the city, through new forms of sustainable mobility. These are well represented by the big pedestrian/cycle path in the South, winding through the gasometers and the Lambruschini campus, which will link the Bovisa and Villapizzone stations. These too will be subject to refurbishment and then interconnected to the whole Campus.
20 new 16-meter high 4-storey buildings will be built, for a total of approx. 105,000 m2, along with civic schools, connected by pedestrian tree-lined avenues with a multi-purpose vocation. The permeability and accessibility compared to the urban environment will be highly incentivised by the structure of the park.

Besides the Politecnico classrooms and laboratories, there will be student accommodation and an area dedicated to start-ups, to promote the connection between universities and businesses. In particular, 35,000 m2 will be earmarked to deep tech innovation, digital sector and sustainability. An accessible Campus, open to the city and to the exchange of ideas and functions.
The buildings, which will occupy the same surface already taken up by the factories (which will thus become ‘knowledge factories’), will be built in an area located between the gasometers and the big thermal plant, which will be preserved as an example of industrial archaeology. The 24 hectare woodland too will be enhanced, and it will be open to the citizens.
Sustainability is a cornerstone: the main goals are energy independence (Zero Energy) and the elimination of carbon dioxide emissions (Zero Carbon). This link to nature is stressed by a connective tissue made of huge trees and by the total transparency of the Campus ground floor, which allows an immersive experience. To this end, the Campus buildings will be mainly made of wooden structures, and the trees that will be planted in the Campus will give back the amount of wood used to build the facilities within thirty years.

In total, the Renzo Piano’s project for the Politecnico di Milano includes three buildings for classrooms, five buildings for start-ups, an underground hall for conferences, two halls of residence for approx. 500 students and the redevelopment of a historic industrial building for food and beverage for the Campus guests.
The beginning of the work is scheduled for the end of 2023 with the aim of completing it during 2026.


