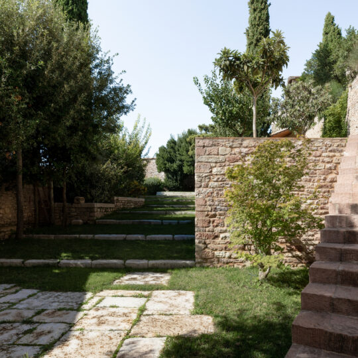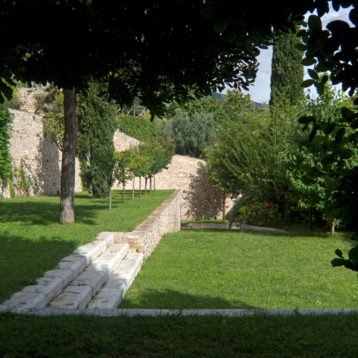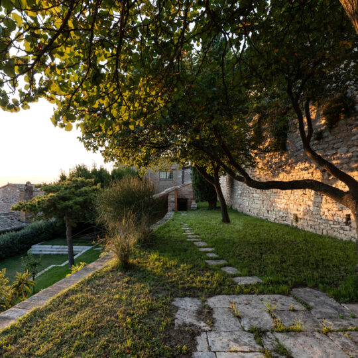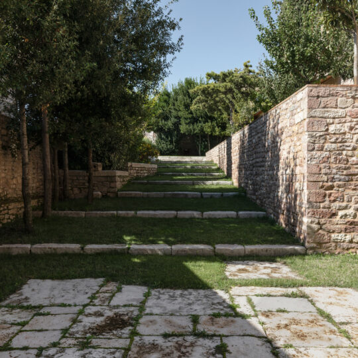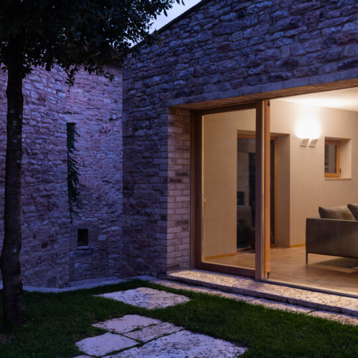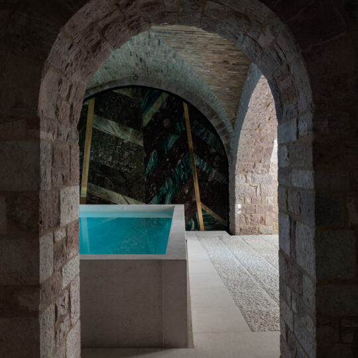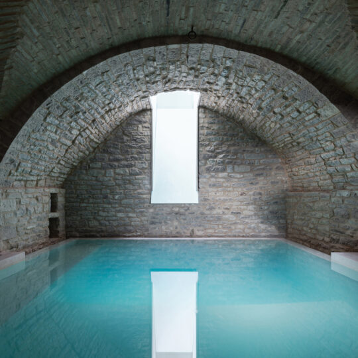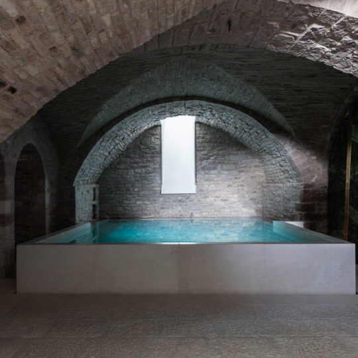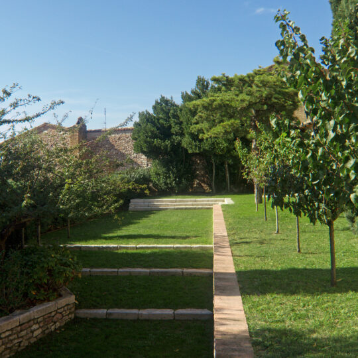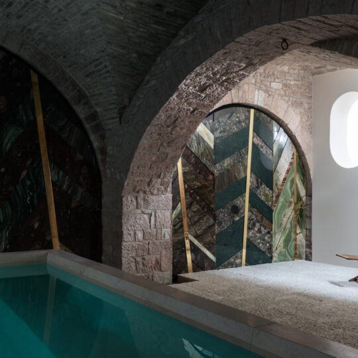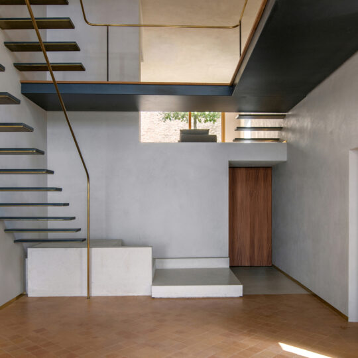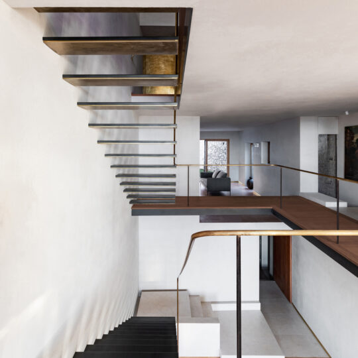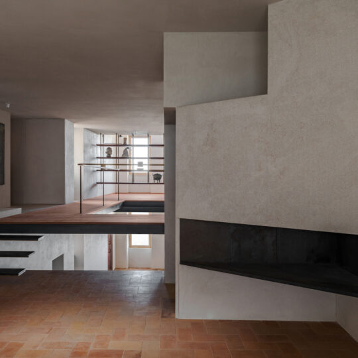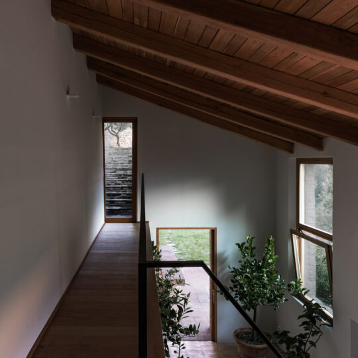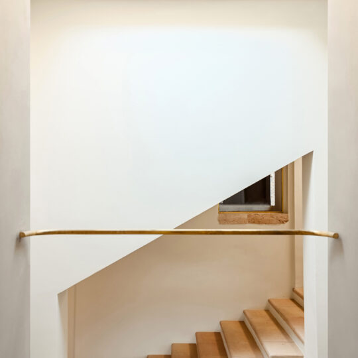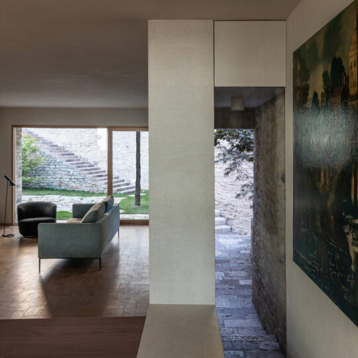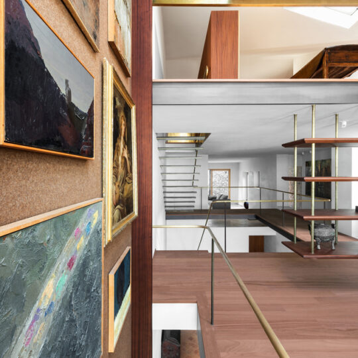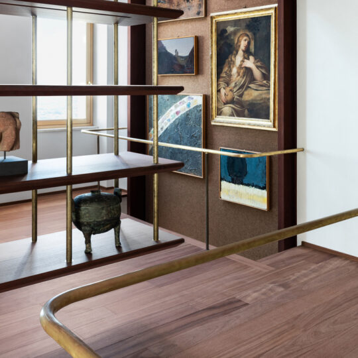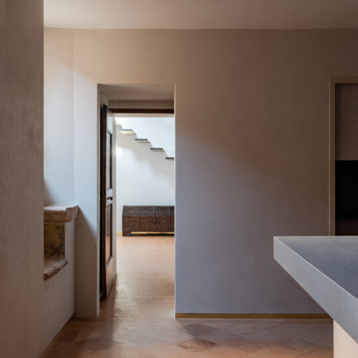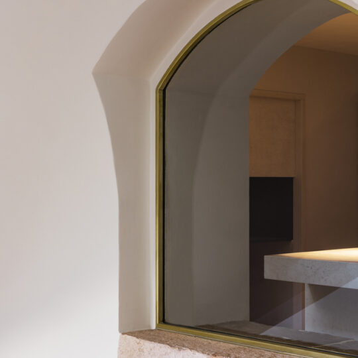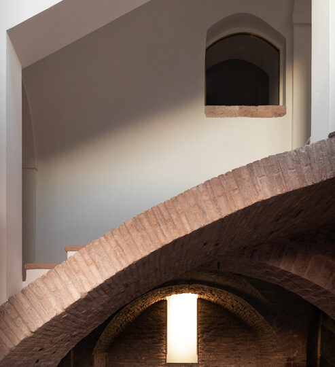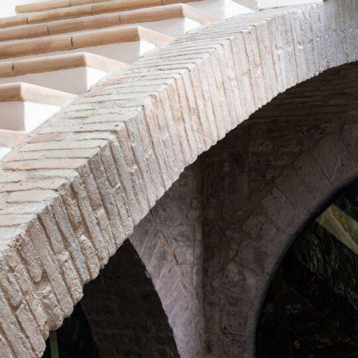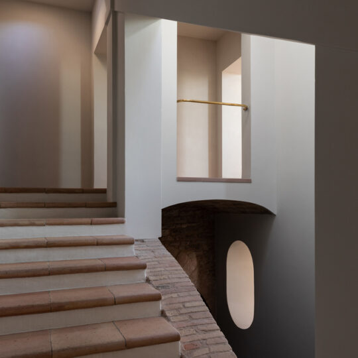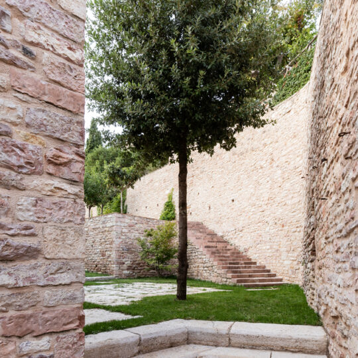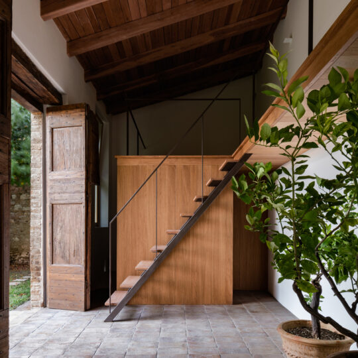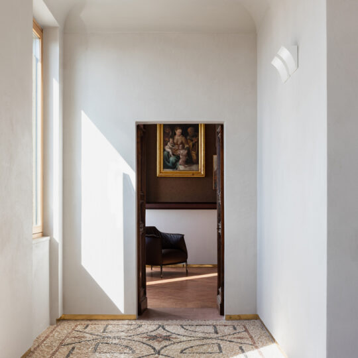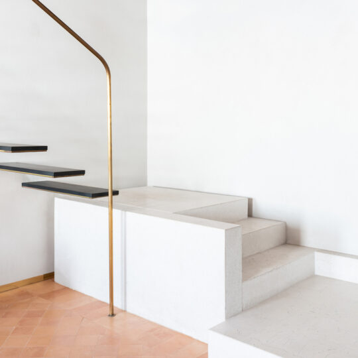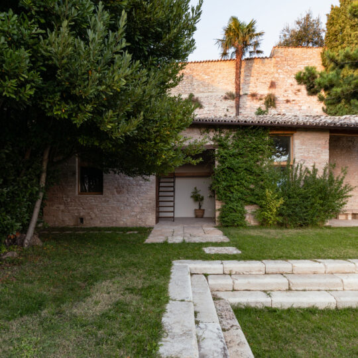Alessandro Bulletti Architetti recently completed Casa AR, the project of a house located in the upper part of the historic center of Assisi and embedded in the building fabric.
On the southern front, there is the sole entrance to the property, while at the back of the building towards the north, there is the garden organized on terraces, that model the strong sloping characteristic of the area; ancient stone retaining walls define the limits of the garden, whose main terracing is located at a height of more than eight meters above the entrance to the house.
The project reconfigured both the internal spaces, distributed on four levels, and external ones to create a new rapport between the house and the garden, which had previously been absent.
From the entrance hall, a new pathway illuminated by natural light, effortlessly disguises the existing height differences and offers views of singular beauty; the natural light, modulated differently, greatly enriches the quality of all the spaces and penetrates deep into the rooms located on the ground floor.
The heart of the house is represented by a space that, extending both vertically and in depth, unites the first and second levels, connecting elements of urban landscape and the valley floor to those of the terraced garden on the slope to which the house is strongly anchored.
In this space, many daily activities take place on different levels: on the first floor, the dining area with adjacent kitchen; on the second floor, a study and a living room that overlooks a new courtyard to the north, created by lowering a portion of the garden.
The new courtyard looks like an open-air room, characterized by both old and new elements, and conjoins the two orthogonal axes; the open space extends towards the west in a series of steps in lawn defined by stone curbs that emphasize the existing geometry, connecting the lower level of the new courtyard to the main terracing that extends longitudinally for roughly half of the surface of the garden.
The difference in levels between the two parts has also been resolved by a stone staircase that has been grafted into the path at the foot of the wall, which gives rapid and easy access from the house to a smaller building located at the north-west end of the property; this narrow and elongated-shaped annex, positioned to support the terrain, represents an important extension of the house and is in direct contact with the garden.
In conclusion, the renovation of Casa AR defines a new concept of indoor and outdoor spaces in harmony with the natural surroundings.


