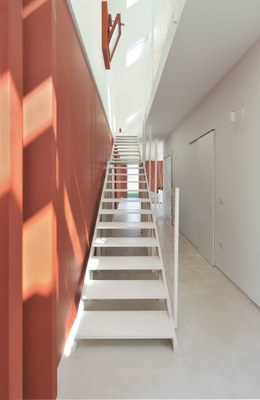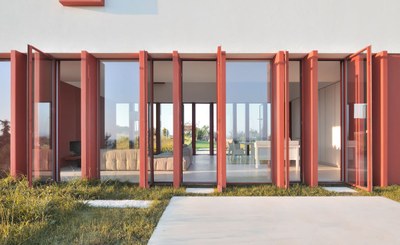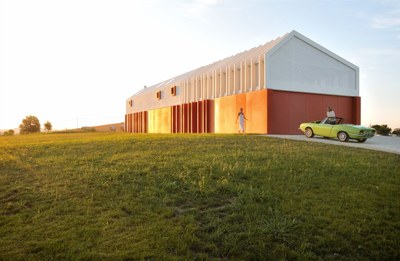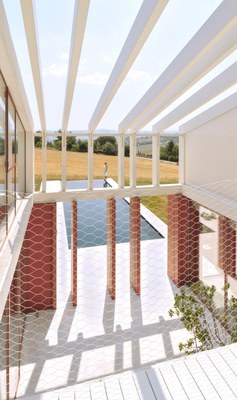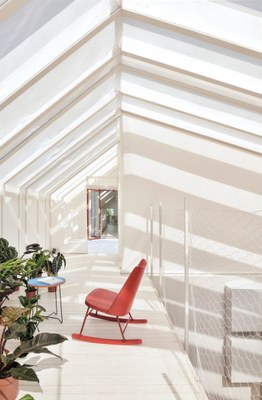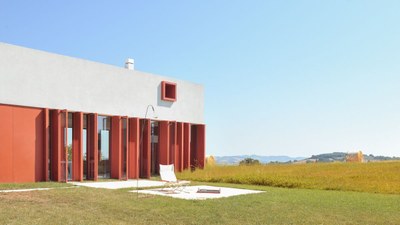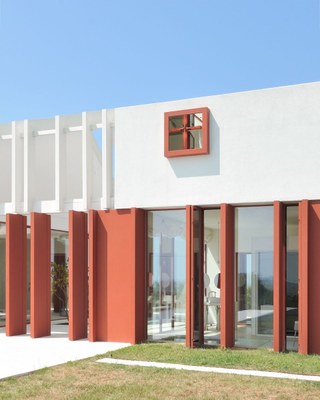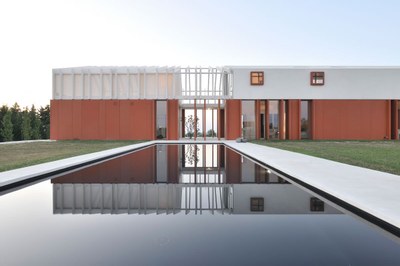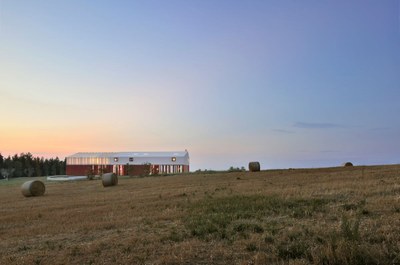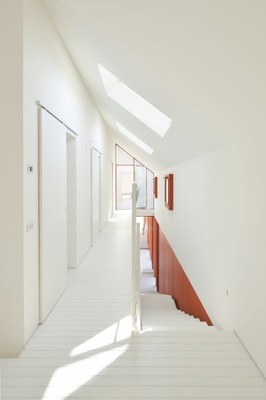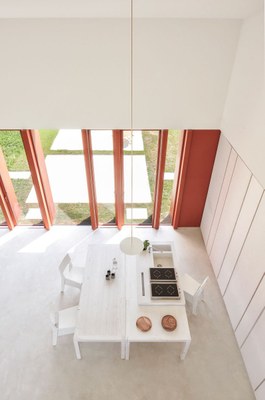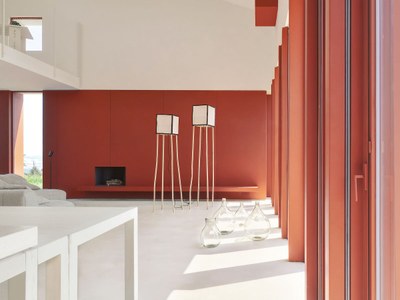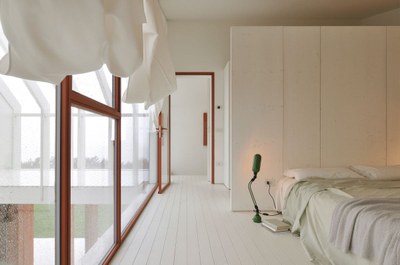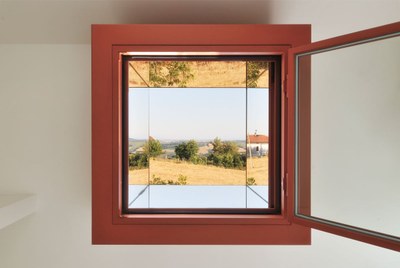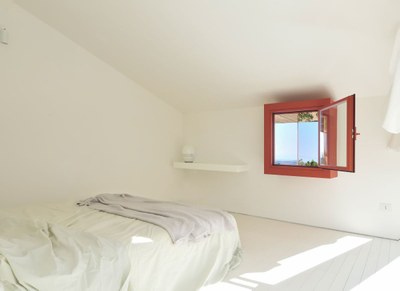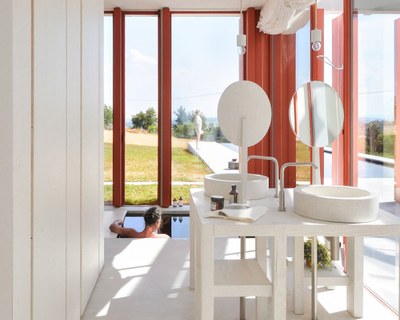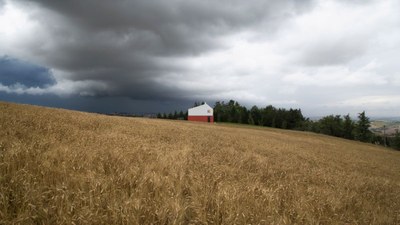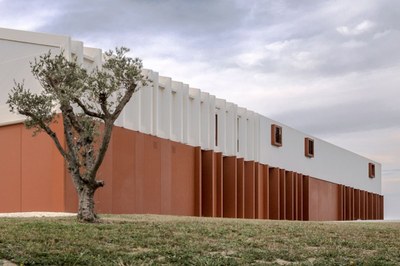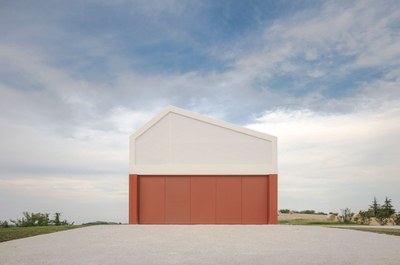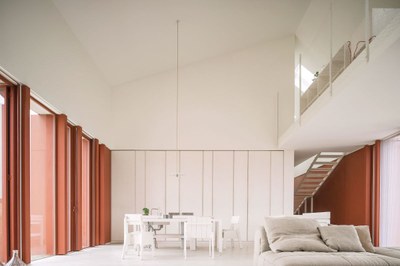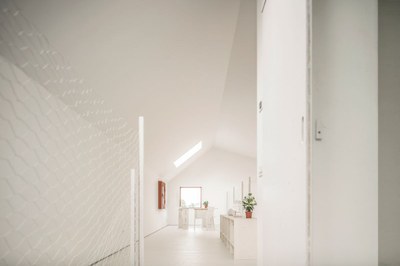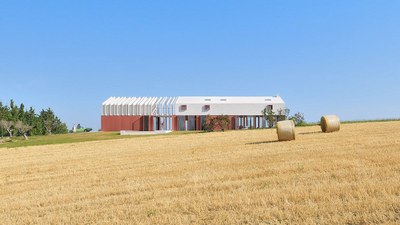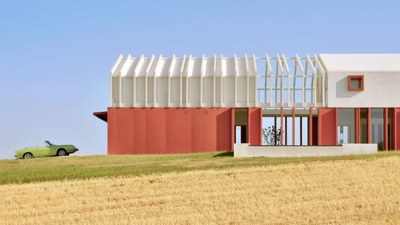A new concept of rural house, where the border is broken and the private housing space is not split up from farm work: this is the project of Casa di Confine (which translates as Border Crossing House) designed by Simone Subissati Architects in Le Marche (Italy).
The studio, founded in Ancona in 2001, decided to disrupt the linear form of the typical Italian house to immerse its occupants in the landscape, an open, panoramic area.
Its form takes inspiration from the linear stone farmhouses dotted throughout in the region, but with a more contemporary and permeable facade to blur the boundary between private space and nature.
The long and narrow building can be crossed visually and physically at several points and comprises two storeys with contrasting external finishes to help accentuate its linear form.
The ground floor has a more solid finish, wrapped in varnished red iron panels to evoke the aesthetic of local farm buildings, while the first floor is finished with a white “self-cleaning plaster”, which is punctured by red square windows and is designed to look as though the house is floating above the landscape.
The facade’s opening at the centre of the house leads into a double-height entrance courtyard and a corridor leads to a large, double-height living room; above, a balcony provides access to a master bedroom, small living room and a second bathroom.
Like its exterior, completed with a pool, Casa di Confine’s interior finishes are all designed to evoke the local rural style: the furnishings are minimal and made from white ash wood, pinewood or concrete, searching for a general sense of authenticity.
Photography is by Magi Galluzzi.


