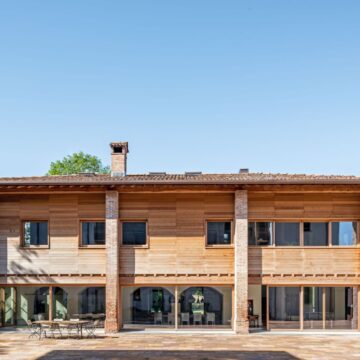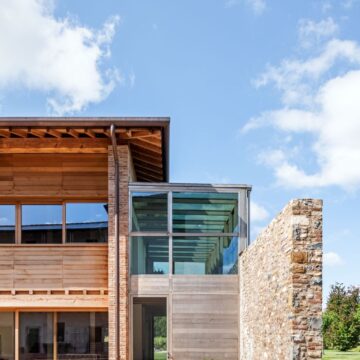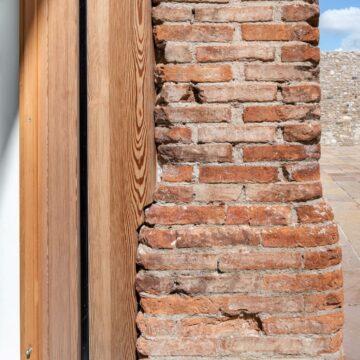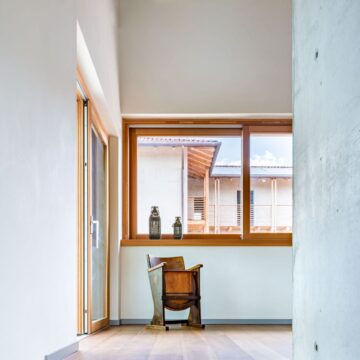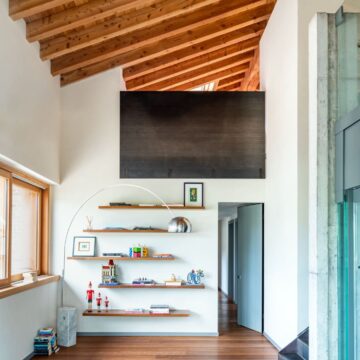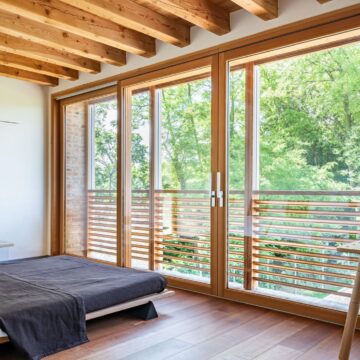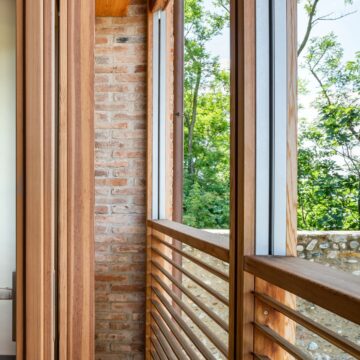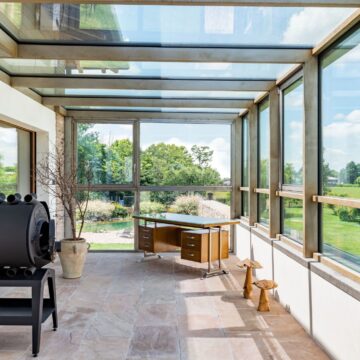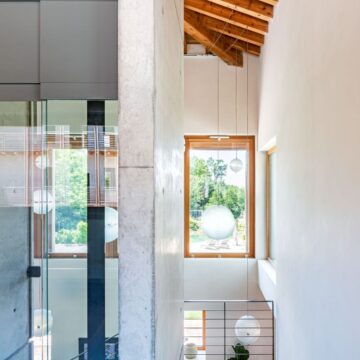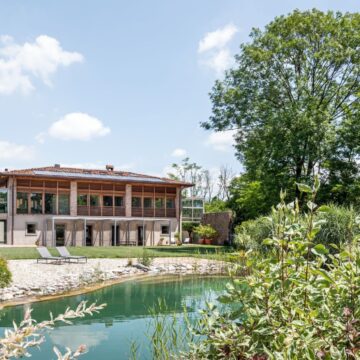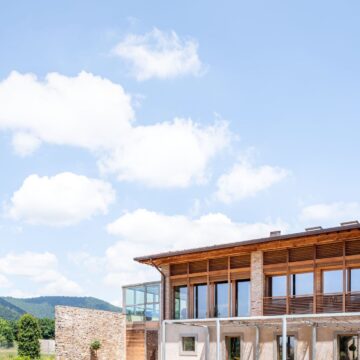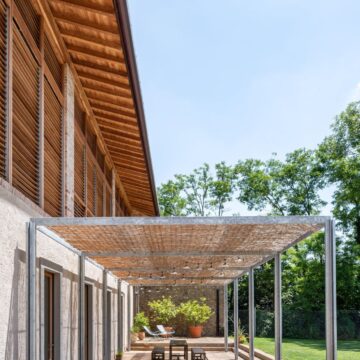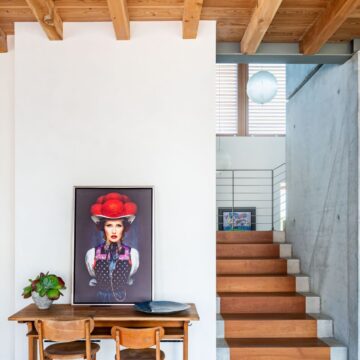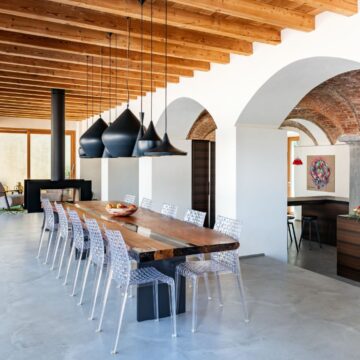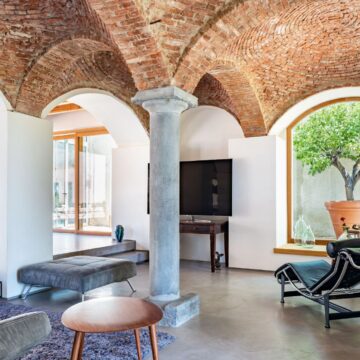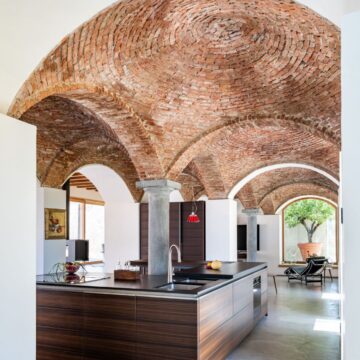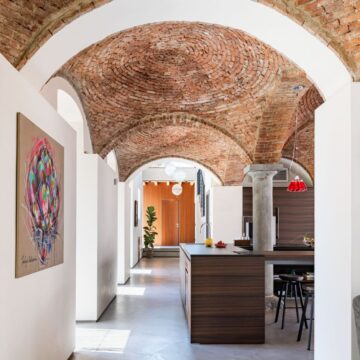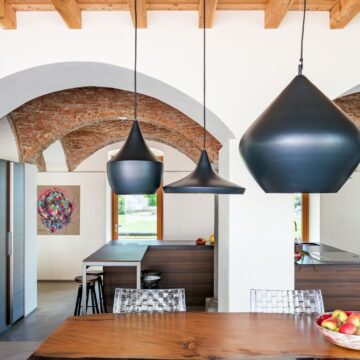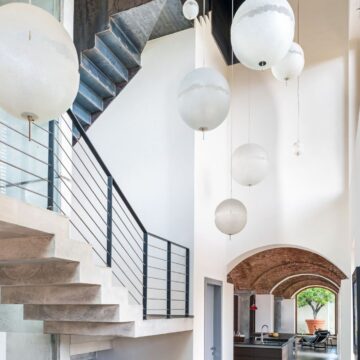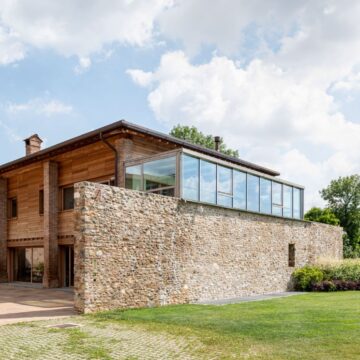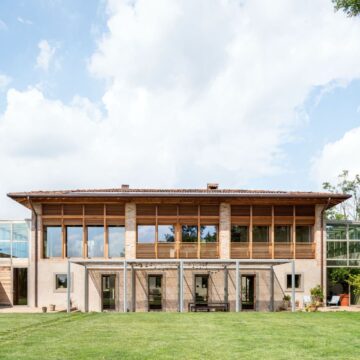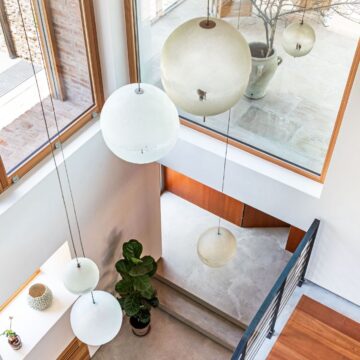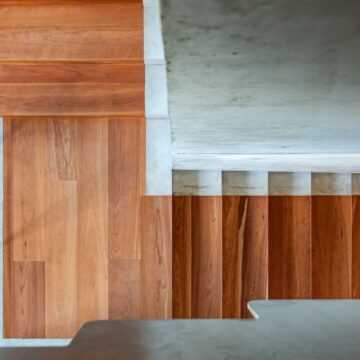In the area of Bergamo the Cascina Nuova project was completed by Edoardo Milesi & Archos in order to renovate a historic abandoned farmhouse in a pristine environment just a few steps from the city.
The two buildings that constitute it are divided around a central courtyard, recalling the typical layout of Lombard rural architecture, and the project involved the conversion of buildings for residential use.
The original architectural and material elements have been restored and maintained. Instead, the elements of little architectural and documentary value, added in recent times and in contrast with the original forms and layout, have been removed or reinterpreted in a contemporary way.
The conservative approach is well combined with contemporary housing needs thanks to functional elements of contemporary architecture: for example, the new glass and steel solar greenhouses act strategically both as a filter between the house and the outside, and as solar heat accumulators in the winter; they contribute to the high energy saving of the building together with the geothermal plant.
The main materials are exposed brick and wood left to its natural oxidation; iron, glass and raw cement for the admittedly added parts.
Finally, the project of almost five thousand square meters of private park surrounding the farmhouse establishes the important environmental function of reconnection between the renovated architecture and the surrounding, still authentically agricultural, becoming an element of protection and domestic production at the same time.


