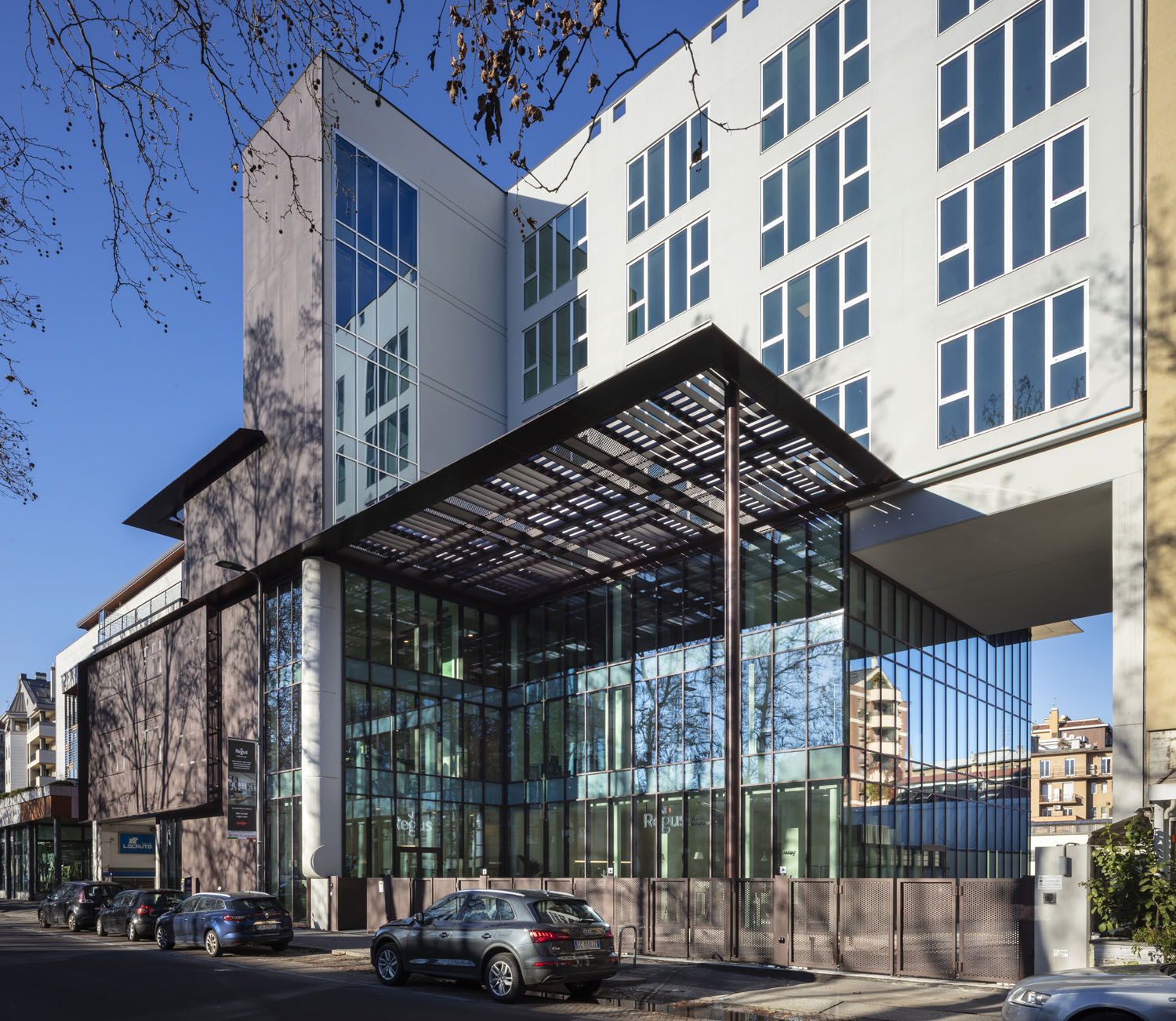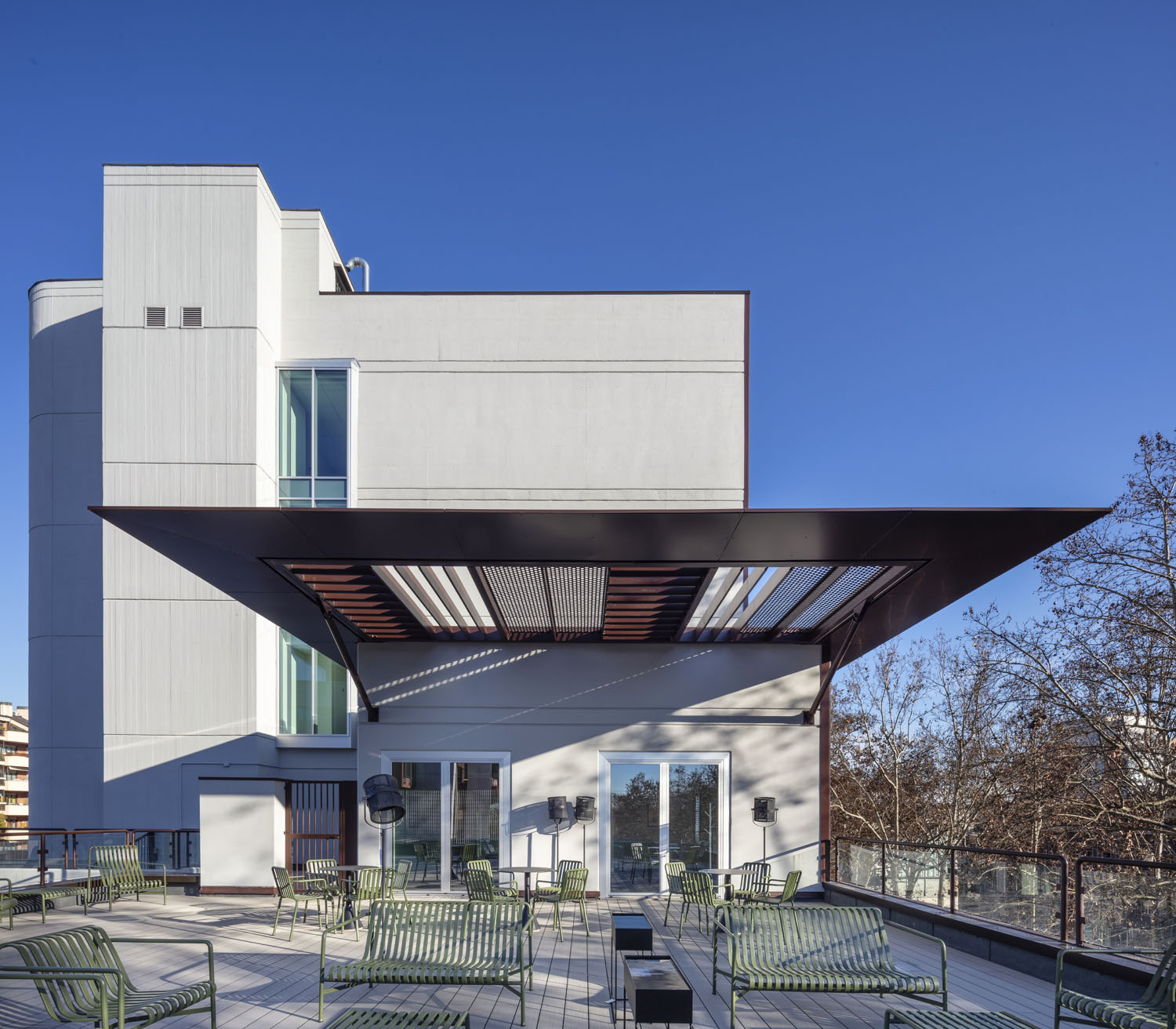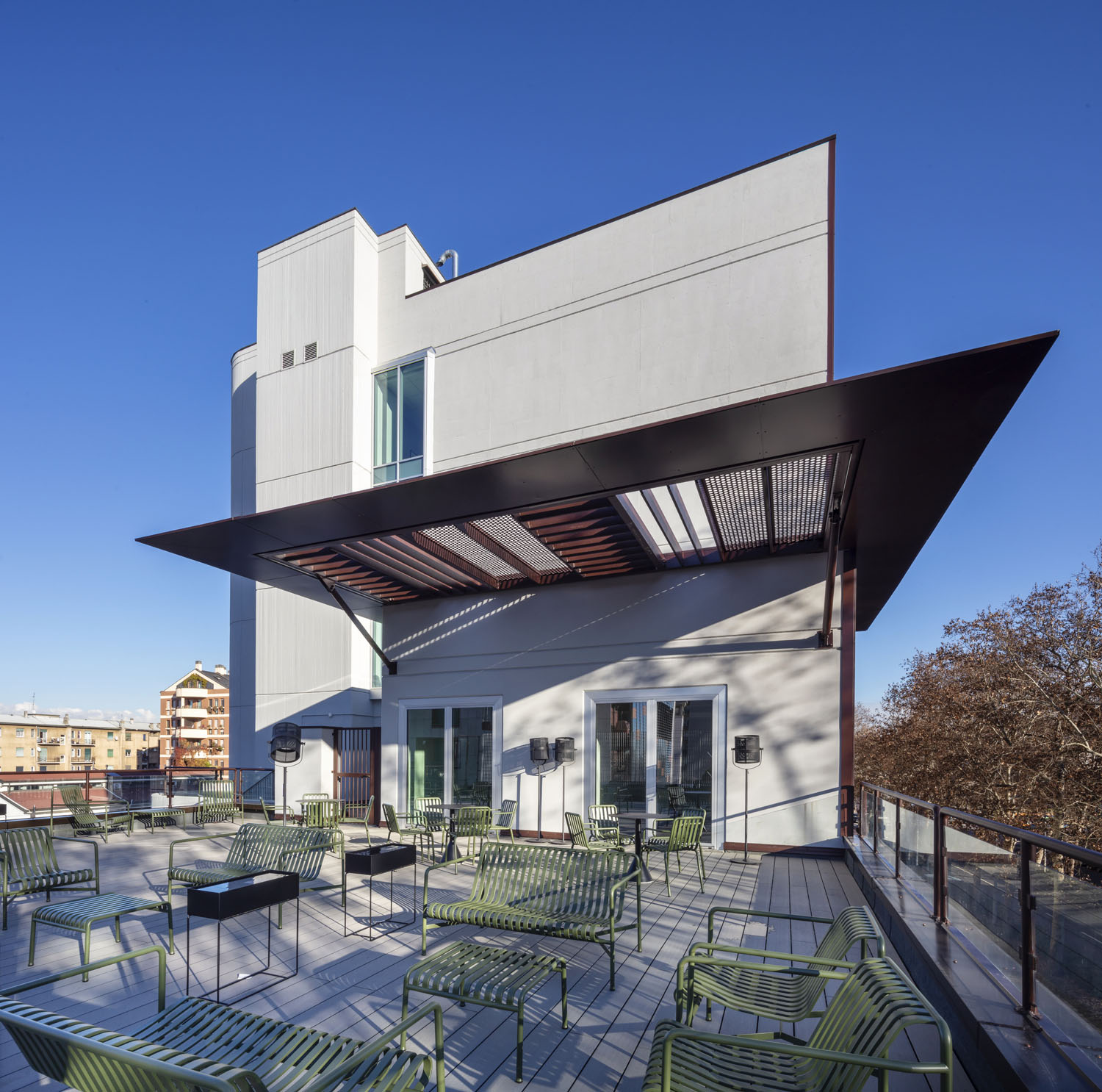With the Cassala 57 project in Milan, architecture studio Il Prisma transformed a hardly indetifiable and poorly homogeneous building that promotes openness, comfort and connectivity.

The new façade dialogues with the square outside and by demolishing the bow window, the building becomes more linear and in line with the context; eliminated concrete frames on the windows gave the possibility to expand the glass surface and create a luminous and transparent windowed space.
The choice of precious materials and, especially, of a metallic sheet with a customized decorative motif helps create a new image of the building and enhance its new identity – more in sync with the Milanese context; the new cladding also works as a sunscreen for windows.

The entrance square, which opens to the city, is protected by a new canopy that is also a decorative element; the openness towards the city increases thanks also to a new perforated metal fence, which substitutes the previous perimeter wall and during the day it encloses a new green area facing the street.
On the back of the CassalA 57 building, scaled volumes are eliminated to create a single glass volume used as offices.

Finally, the terrace on the third floor becomes even more enjoyable thanks to a new canopy that protects it, partially, from sunlight and allows to look out from both fronts, becoming a strenght of the building.


